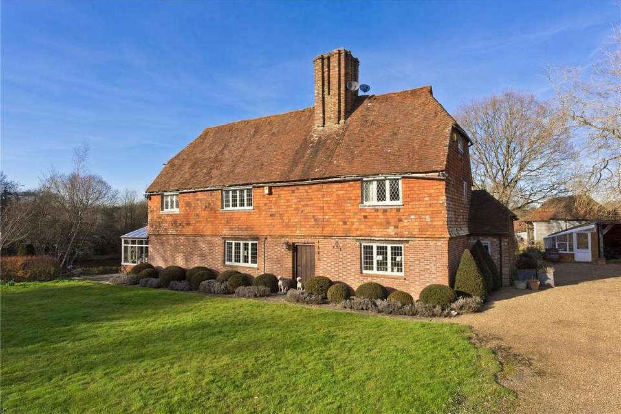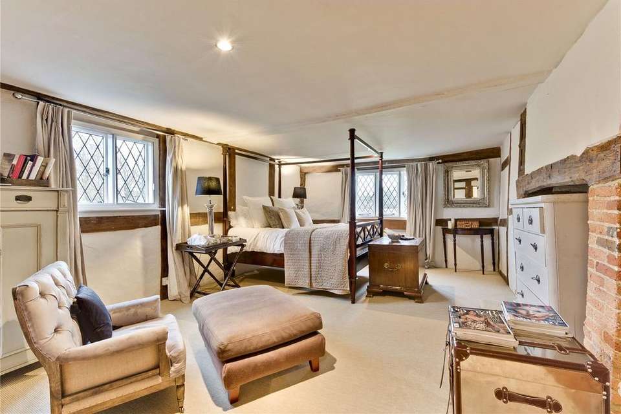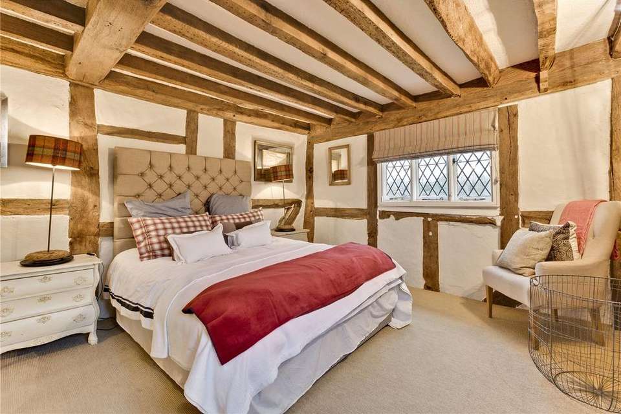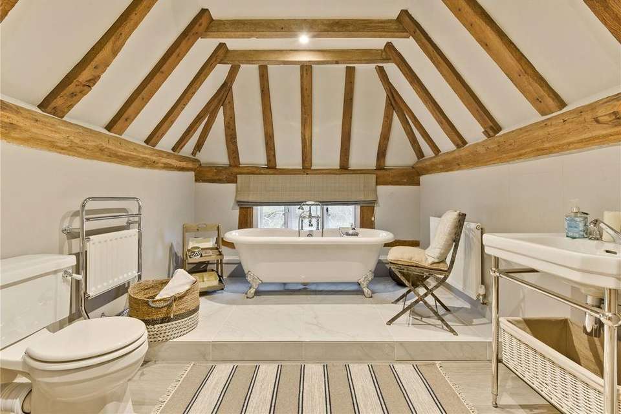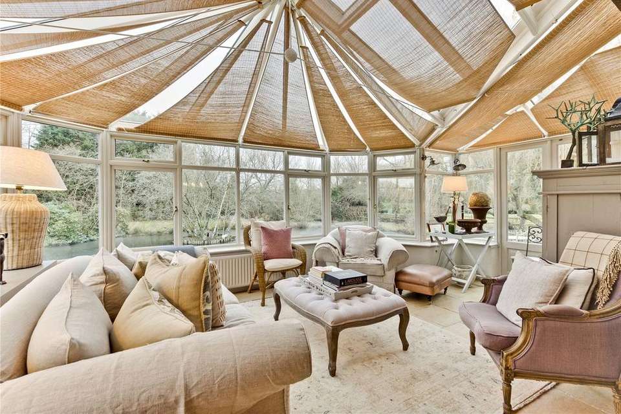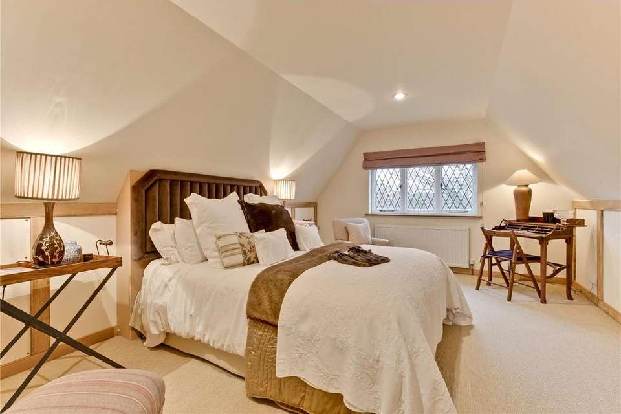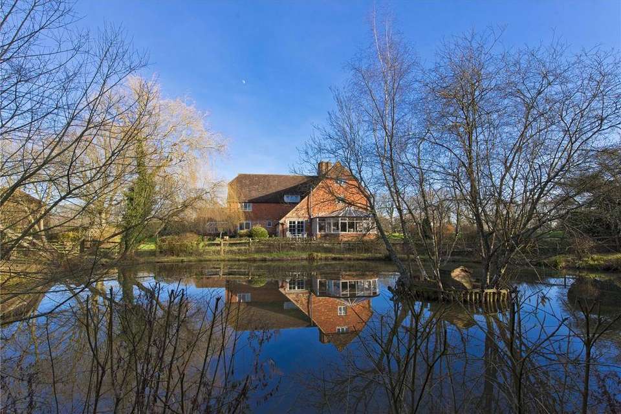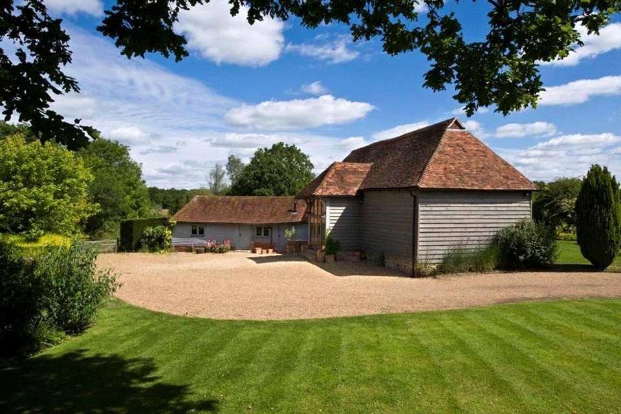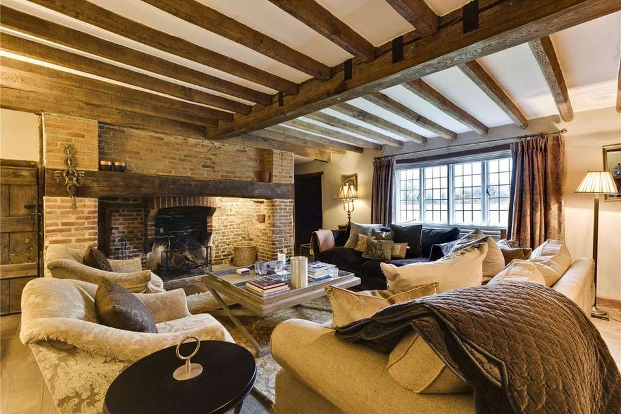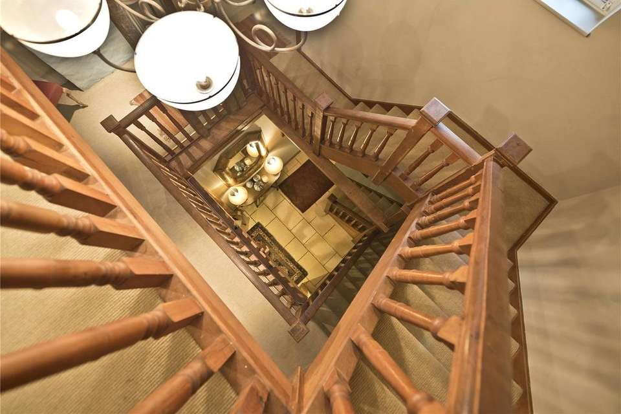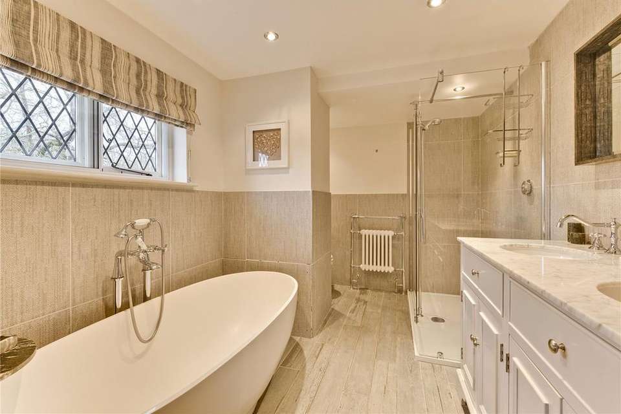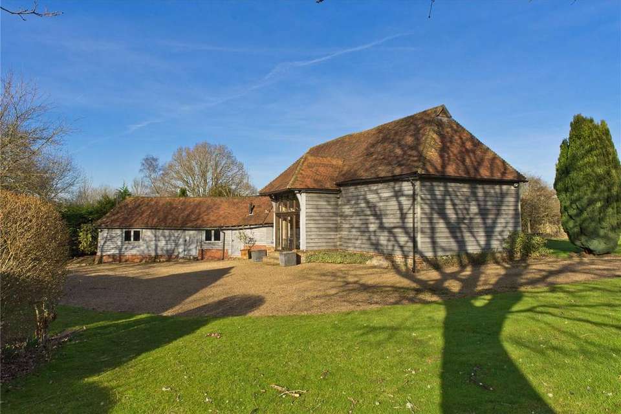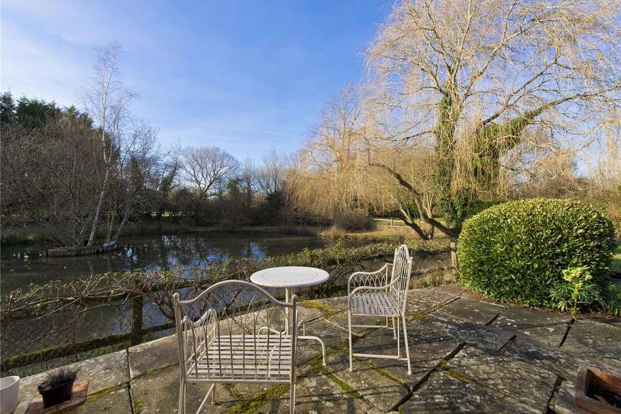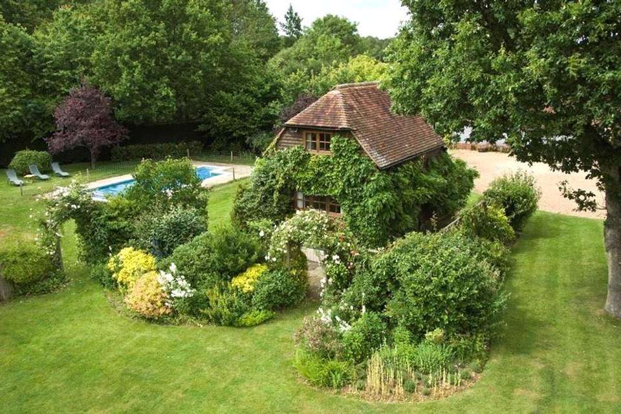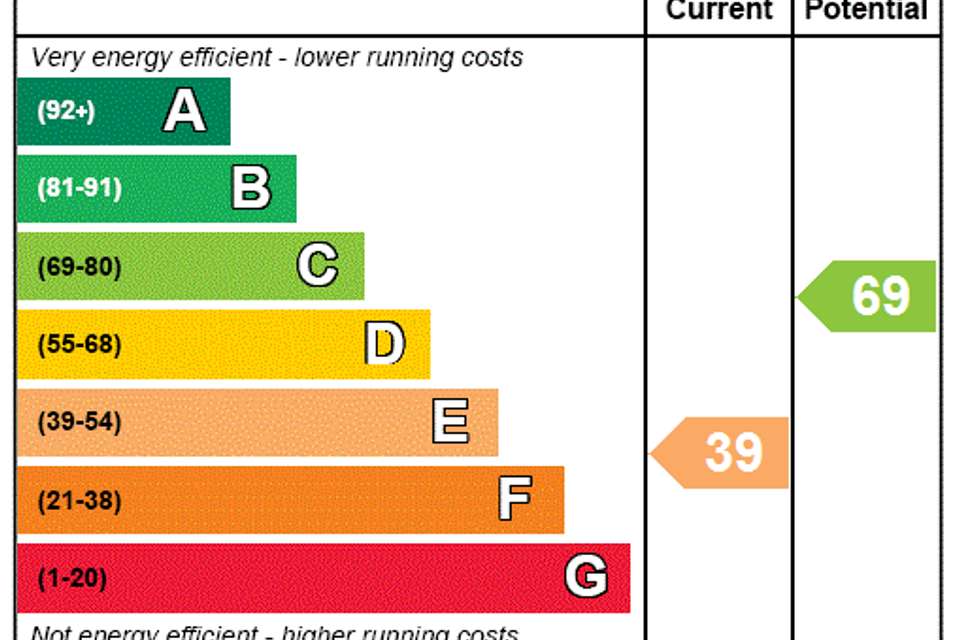6 bedroom detached house to rent
Kirdford, Billingshurst, West Sussex, RH14detached house
bedrooms
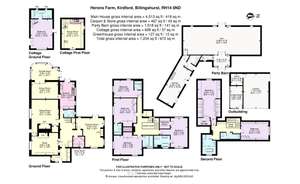
Property photos

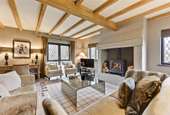
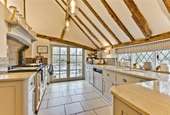
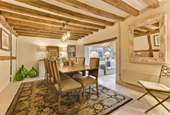
+15
Property description
A country house of immense character situated in a private position, surrounded by its own land, on the edge of an idyllic West Sussex village.
Location
Herons Farm occupies a very private position on the edge of Kirdford village, accessed via a long private driveway. Kirdford is a charming Sussex village on the edge of the South Downs National Park. Within the village are two pubs, the recently reconfigured Half Moon and the popular Foresters Arms along with an award winning village shop.
It is clearly an active and vibrant community as evidenced by its well-designed website . The well-supported village shop provides a good range of shopping for daily needs whilst a more extensive range of shopping and services is to be found at Billingshurst, Cranleigh and Petworth. Main line stations at Billingshurst and Witley provide regular services into Victoria and Waterloo respectively.
An excellent choice of local schools includes a playgroup and primary school in the village and the Weald secondary at Billingshurst. In the private sector Christ's Hospital, Cranleigh, Charterhouse, Farlington, Seaford College, St Catherine's and Pennthorpe are within easy reach.
Kirdford is a much sought after area for both permanent and holiday home buyers as there are a great many recrational attractions in the area. There is golf at a number of clubs in the area including Chiddingfold, Cowdray Park, Wildwood and Goodwood. There is polo at Midhurst and Hurtwood Park, racing at Goodwood and Fontwell Park, sailing at Chichester and flying at Goodwood. The world famous motor sport events at Goodwood include the Festival of Speed and the Revival Meeting.
Description
A country house of immense character situated in a private position, surrounded by its own land, on the edge of an idyllic West Sussex village. Being Grade II listed, the property is believed to date as far back as the early 17th Century. The house features original timber beams, large inglenook fireplaces and original wooden doors, the current owners have carefully refurbished the house during their ownership, creating a stylish and contemporary family house, with surprisingly grand proportions for a house of this age. The entrance hall with ample storage space, opens into a full height central hall from which the family sitting room, well equipped study and formal drawing room are arranged. The kitchen, dining room and conservatory are found at the end of this open hall and flow brilliantly into one another, with views over the private pond and gardens to the side. The kitchen has double doors opening onto the terrace overlooking the duck pond (ideal for al fresco dining) and a very impressive vaulted ceiling, giving the feeling of great space and light.
The upstairs accommodation is equally as spacious and is situated over two floors, with each bedroom coming off the circular full height landing. There are six double bedroom suites in total, all with en suite bathrooms which is again very unusual for a property of this age. The notable principal suite benefits from a double aspect, a dressing room and a full en suite bathroom. All upstairs bathrooms have been replaced within the last year.
'Gingerbread Cottage', which has it's own private terrace and sits adjacent to the heated outdoor swimming pool, provides charming guest or staff accommodation, comprising one bedroom, kitchen, bathroom and sitting room complete with log burning stove.
The outstanding Tithe Barn is over 1500 sqft in space and has been beautifully restored provides ample space for entertaining and dining on a grand scale. There is under floor heating, a cloak room, a full commercially equipped kitchen and large double doors out into the garden on each side. This memorable room is perfect for formal entertaining or hosting events with a built in sound system, double doors onto the garden, two WC's and a working kitchen.
Outside, the gardens and grounds surround the house and flow away towards the north and east. Approached through an electric gate the front driveway meanders to the house with lawn gardens either side.
Square Footage: 7234 sq ft
Location
Herons Farm occupies a very private position on the edge of Kirdford village, accessed via a long private driveway. Kirdford is a charming Sussex village on the edge of the South Downs National Park. Within the village are two pubs, the recently reconfigured Half Moon and the popular Foresters Arms along with an award winning village shop.
It is clearly an active and vibrant community as evidenced by its well-designed website . The well-supported village shop provides a good range of shopping for daily needs whilst a more extensive range of shopping and services is to be found at Billingshurst, Cranleigh and Petworth. Main line stations at Billingshurst and Witley provide regular services into Victoria and Waterloo respectively.
An excellent choice of local schools includes a playgroup and primary school in the village and the Weald secondary at Billingshurst. In the private sector Christ's Hospital, Cranleigh, Charterhouse, Farlington, Seaford College, St Catherine's and Pennthorpe are within easy reach.
Kirdford is a much sought after area for both permanent and holiday home buyers as there are a great many recrational attractions in the area. There is golf at a number of clubs in the area including Chiddingfold, Cowdray Park, Wildwood and Goodwood. There is polo at Midhurst and Hurtwood Park, racing at Goodwood and Fontwell Park, sailing at Chichester and flying at Goodwood. The world famous motor sport events at Goodwood include the Festival of Speed and the Revival Meeting.
Description
A country house of immense character situated in a private position, surrounded by its own land, on the edge of an idyllic West Sussex village. Being Grade II listed, the property is believed to date as far back as the early 17th Century. The house features original timber beams, large inglenook fireplaces and original wooden doors, the current owners have carefully refurbished the house during their ownership, creating a stylish and contemporary family house, with surprisingly grand proportions for a house of this age. The entrance hall with ample storage space, opens into a full height central hall from which the family sitting room, well equipped study and formal drawing room are arranged. The kitchen, dining room and conservatory are found at the end of this open hall and flow brilliantly into one another, with views over the private pond and gardens to the side. The kitchen has double doors opening onto the terrace overlooking the duck pond (ideal for al fresco dining) and a very impressive vaulted ceiling, giving the feeling of great space and light.
The upstairs accommodation is equally as spacious and is situated over two floors, with each bedroom coming off the circular full height landing. There are six double bedroom suites in total, all with en suite bathrooms which is again very unusual for a property of this age. The notable principal suite benefits from a double aspect, a dressing room and a full en suite bathroom. All upstairs bathrooms have been replaced within the last year.
'Gingerbread Cottage', which has it's own private terrace and sits adjacent to the heated outdoor swimming pool, provides charming guest or staff accommodation, comprising one bedroom, kitchen, bathroom and sitting room complete with log burning stove.
The outstanding Tithe Barn is over 1500 sqft in space and has been beautifully restored provides ample space for entertaining and dining on a grand scale. There is under floor heating, a cloak room, a full commercially equipped kitchen and large double doors out into the garden on each side. This memorable room is perfect for formal entertaining or hosting events with a built in sound system, double doors onto the garden, two WC's and a working kitchen.
Outside, the gardens and grounds surround the house and flow away towards the north and east. Approached through an electric gate the front driveway meanders to the house with lawn gardens either side.
Square Footage: 7234 sq ft
Council tax
First listed
Over a month agoEnergy Performance Certificate
Kirdford, Billingshurst, West Sussex, RH14
Kirdford, Billingshurst, West Sussex, RH14 - Streetview
DISCLAIMER: Property descriptions and related information displayed on this page are marketing materials provided by Savills - Guildford. Placebuzz does not warrant or accept any responsibility for the accuracy or completeness of the property descriptions or related information provided here and they do not constitute property particulars. Please contact Savills - Guildford for full details and further information.





