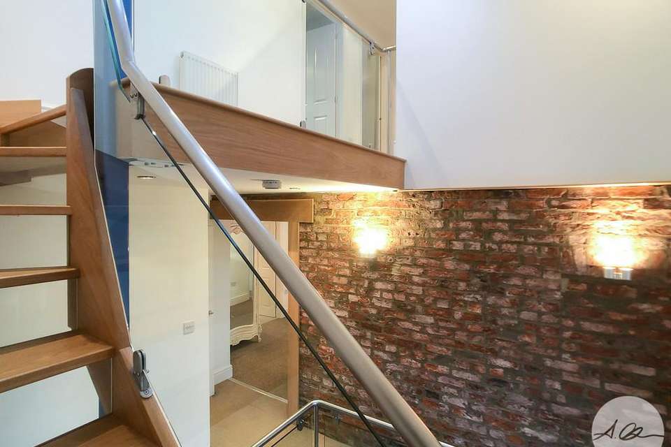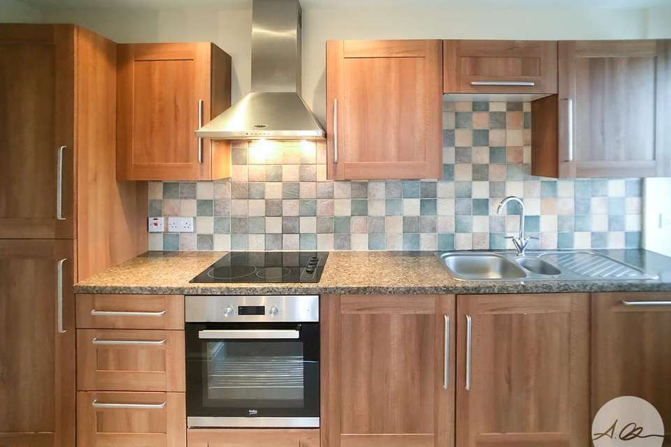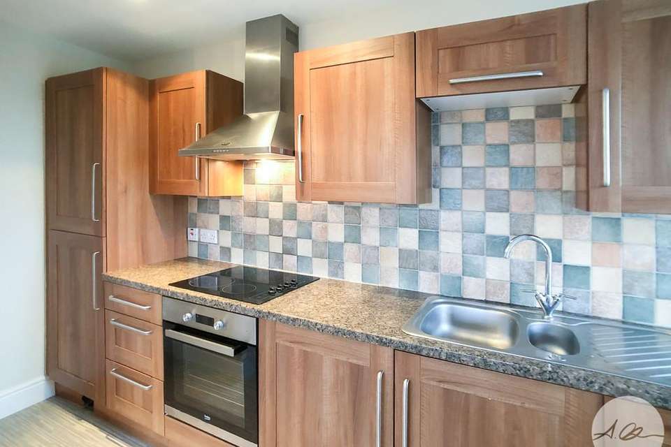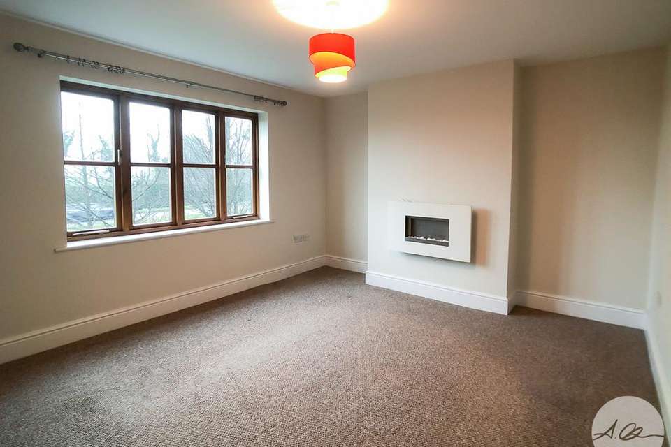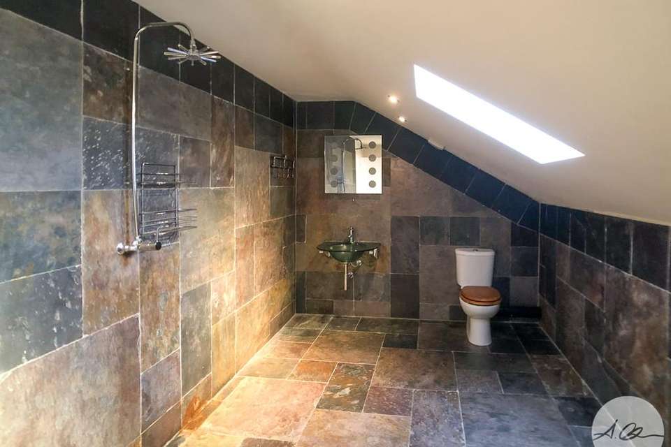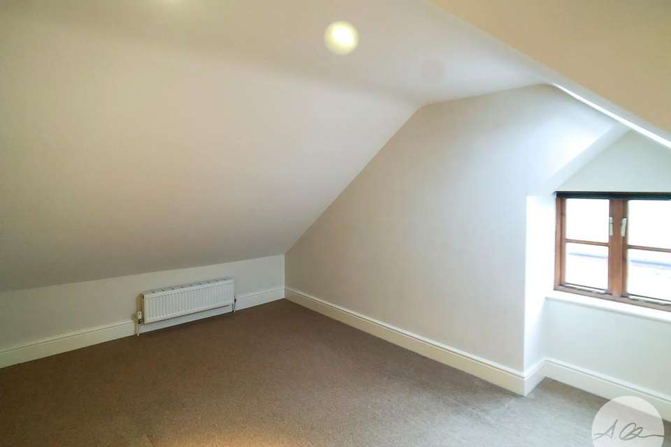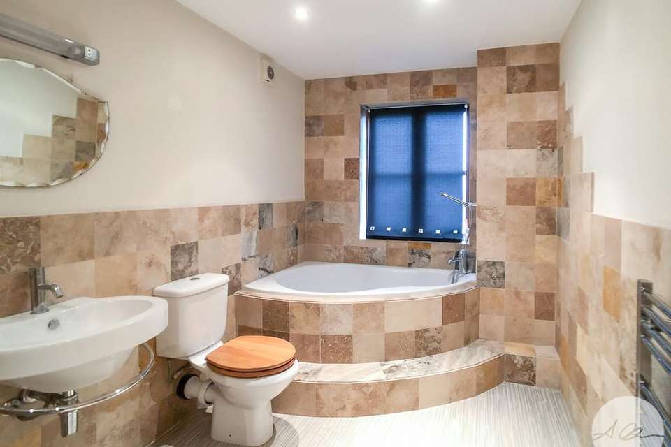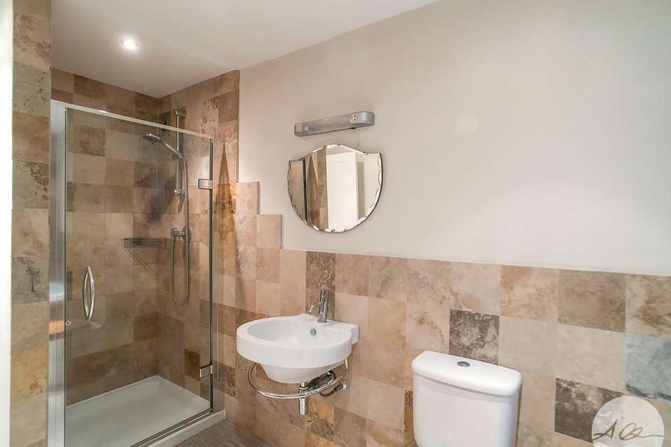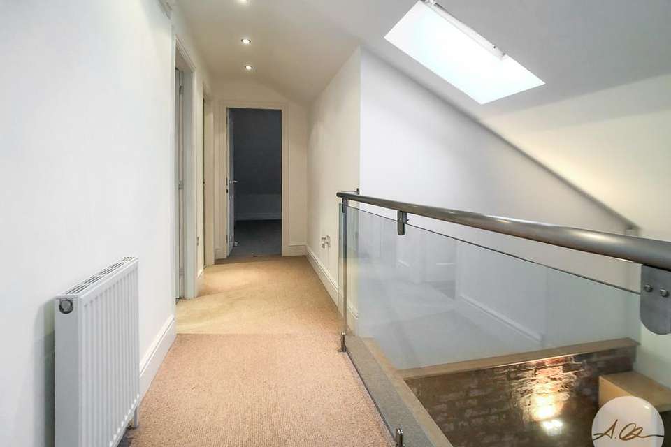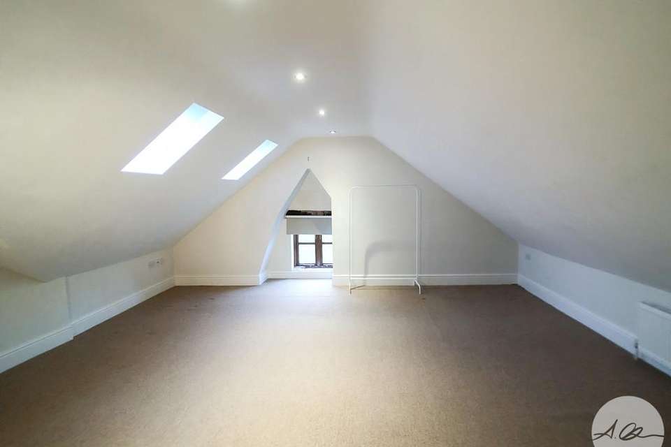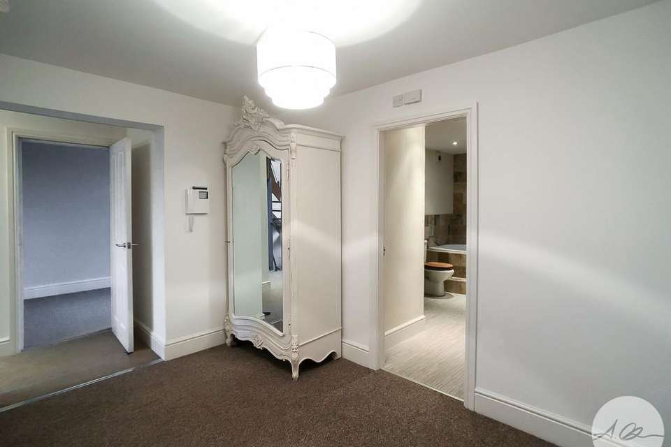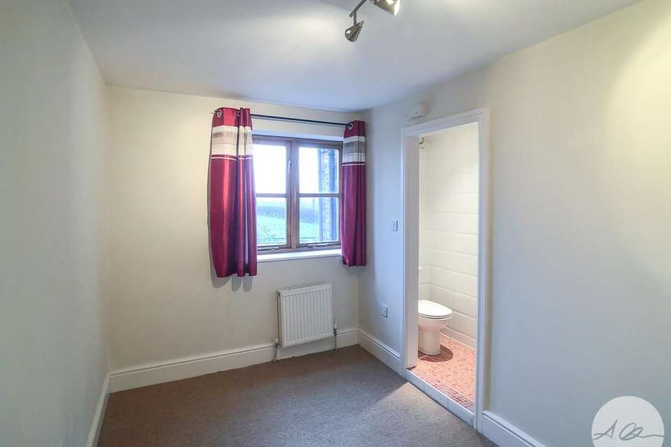4 bedroom flat to rent
York Road, Thirsk, North Yorkshireflat
bedrooms
Property photos
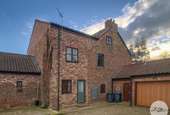
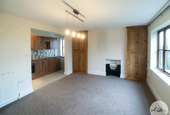
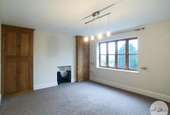
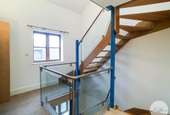
+12
Property description
GROUND FLOOR ENTERANCE HALL with hanging for coats and stairs to first floor
FIRST FLOOR LANDING large landing area with gallery staircase
KITCHEN 13' 0" x 4' 6" (3.97m x 1.38m) with built in fridge freezer and dish washer.
DINING ROOM 16' 9" x 12' 2" (5.12m x 3.73m) with built in cupboards and large window over looking the front of the property.
SITTING ROOM 14' 4" x 12' 2" (4.38m x 3.71m) tv point and large window over looking the front of the property, electric fire.
HOUSE BATHROOM 7' 0" x 13' 0" (2.14m x 3.98m) large corner bath and separate shower cubicle
BEDROOM 2 11' 10" x 7' 3" (3.61m x 2.22m)
ENSUITE 7' 10" x 2' 7" (2.40m x 0.80m) Ensuite wet room
BEDROOM 3 11' 0" x 12' 6" (3.37m x 3.82m)
MASTER BEDROOM 21' 0" x 17' 9" (6.42m x 5.42m) situated on the top floor the master bedroom is built into the eves.
WET ROOM 14' 5" x 7' 10" (4.4m x 2.4m) fully tiled wet room, with shower, loo and basin.
BEDROOM 4 9' 11" x 21' 11" (3.04m x 6.7m) built into the eves on the top floor.
FIRST FLOOR LANDING large landing area with gallery staircase
KITCHEN 13' 0" x 4' 6" (3.97m x 1.38m) with built in fridge freezer and dish washer.
DINING ROOM 16' 9" x 12' 2" (5.12m x 3.73m) with built in cupboards and large window over looking the front of the property.
SITTING ROOM 14' 4" x 12' 2" (4.38m x 3.71m) tv point and large window over looking the front of the property, electric fire.
HOUSE BATHROOM 7' 0" x 13' 0" (2.14m x 3.98m) large corner bath and separate shower cubicle
BEDROOM 2 11' 10" x 7' 3" (3.61m x 2.22m)
ENSUITE 7' 10" x 2' 7" (2.40m x 0.80m) Ensuite wet room
BEDROOM 3 11' 0" x 12' 6" (3.37m x 3.82m)
MASTER BEDROOM 21' 0" x 17' 9" (6.42m x 5.42m) situated on the top floor the master bedroom is built into the eves.
WET ROOM 14' 5" x 7' 10" (4.4m x 2.4m) fully tiled wet room, with shower, loo and basin.
BEDROOM 4 9' 11" x 21' 11" (3.04m x 6.7m) built into the eves on the top floor.
Council tax
First listed
Over a month agoYork Road, Thirsk, North Yorkshire
York Road, Thirsk, North Yorkshire - Streetview
DISCLAIMER: Property descriptions and related information displayed on this page are marketing materials provided by Belvoir - Thirsk. Placebuzz does not warrant or accept any responsibility for the accuracy or completeness of the property descriptions or related information provided here and they do not constitute property particulars. Please contact Belvoir - Thirsk for full details and further information.





