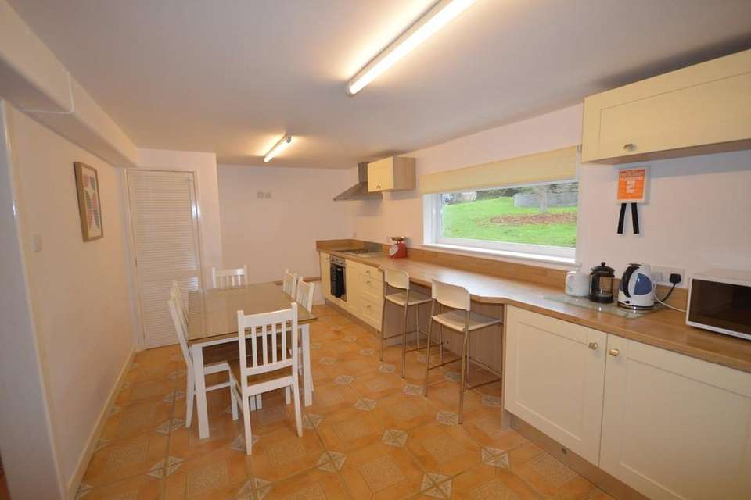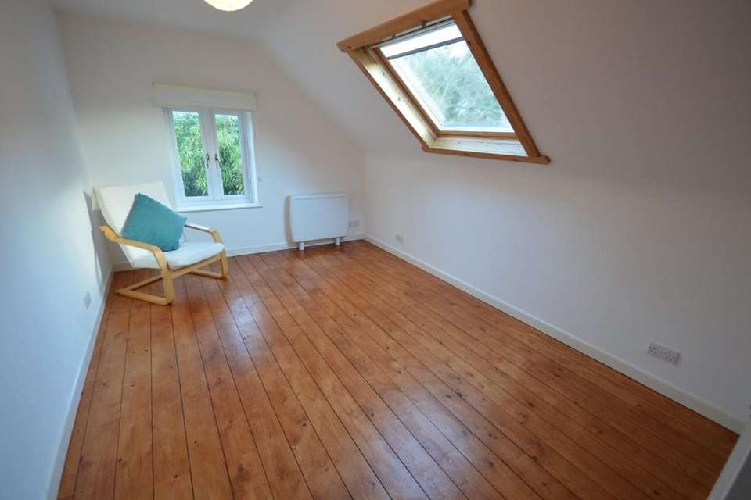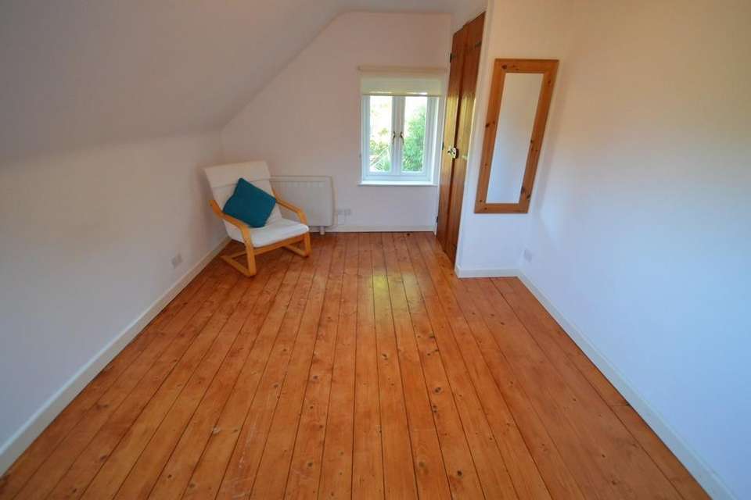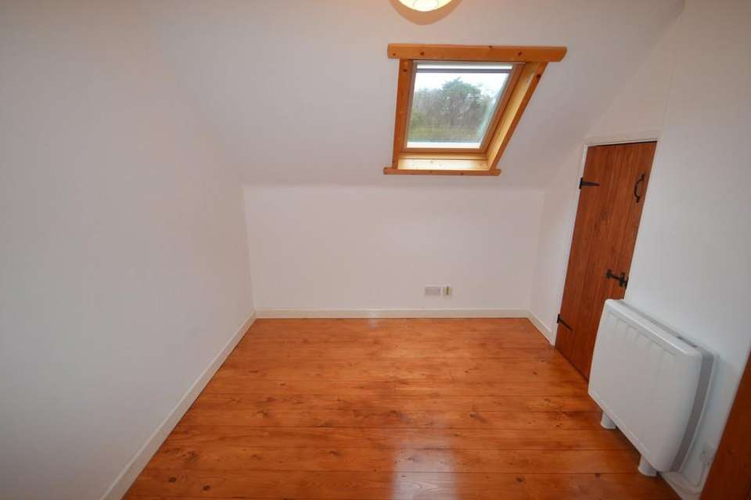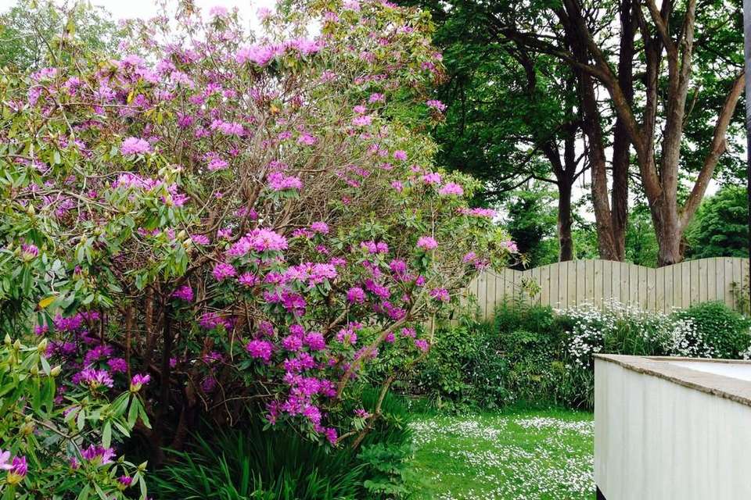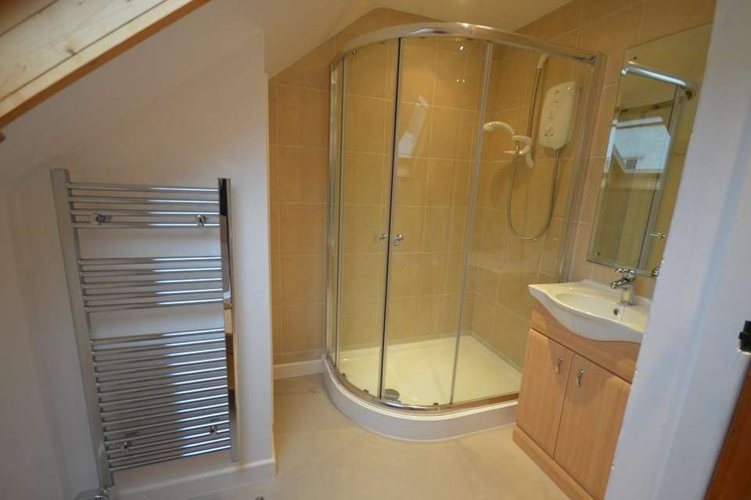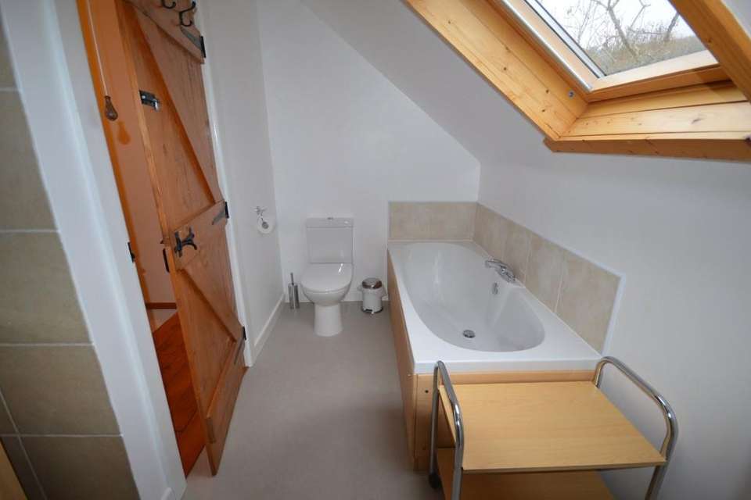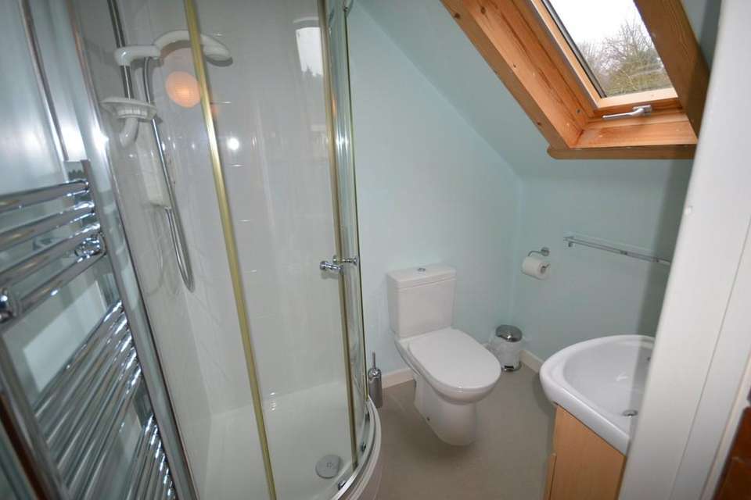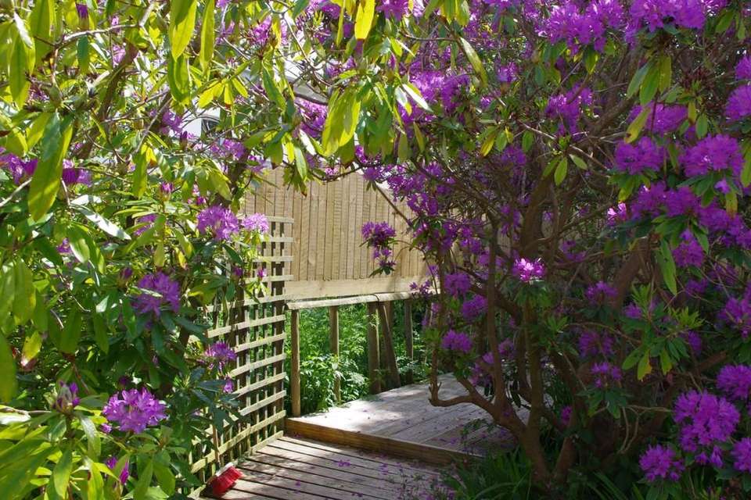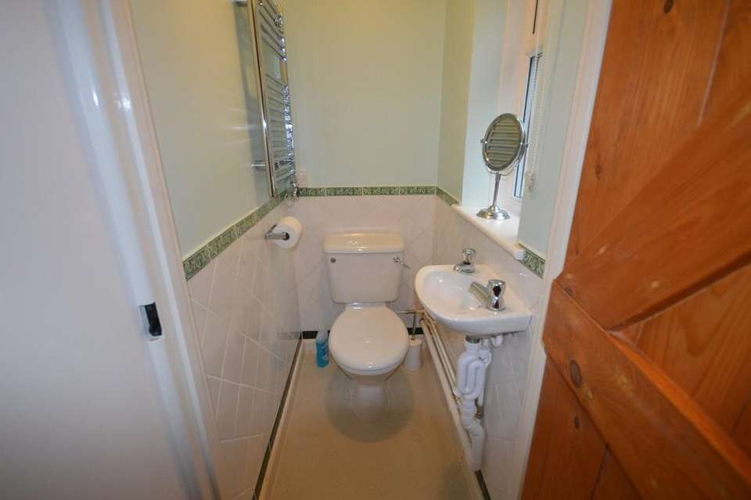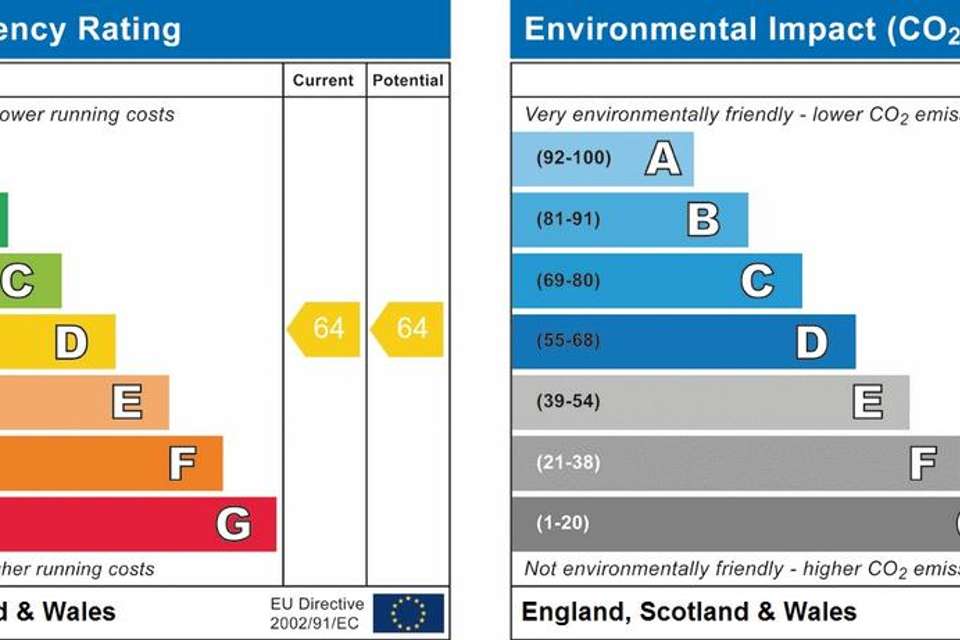3 bedroom detached house to rent
Perrancoombe, Perranporthdetached house
bedrooms
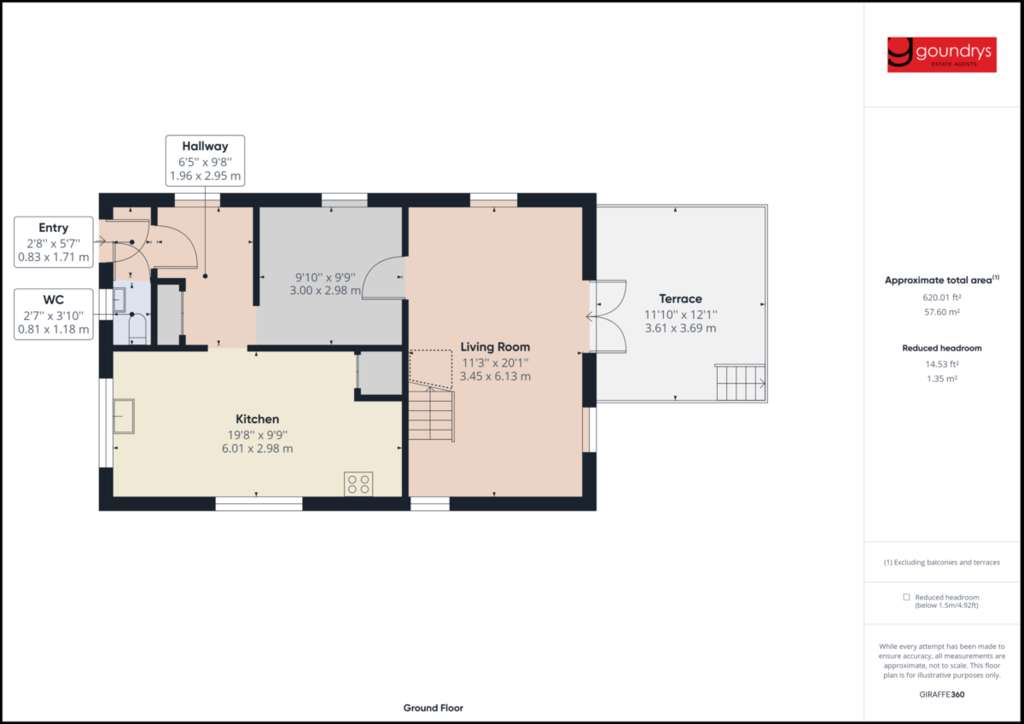
Property photos
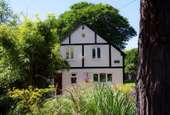
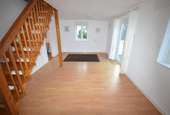
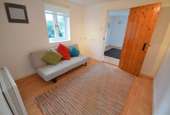
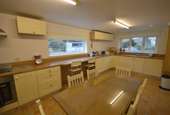
+11
Property description
ENTRANCE A paved gated driveway with parking for two vehichles leading to the property
ENTRANCE PORCH Front door leading into entrance porch with fitted mattwell; door leading to
WC 4' 0" x 2' 7" (1.23m x .81m) White toilet and wash basin; chrome effect heated towel rail
ENTRANCE HALLWAY 9' 8" x 6' 5" (2.97m x 1.98m) Door from entrance porch with double width storage cupboard; door leading to
KITCHEN/DINER 19' 10" x 9' 11" (6.06m x 3.03m) Tiled flooring with modern shaker style fitted kitchen with oak effect worktop. Integrated Dishwasher, Washing Machine, under counter fridge and separate freezer and fitted electric oven and hob.
SNUG (SECOND RECEPTION) 19' 10" x 9' 11" (6.06m x 3.03m) Entrance hallway leading through to snug area with modern electric heater; door leading to
LIVING ROOM 20' 3" x 11' 5" (6.19m x 3.48m) Spacious room with modern electric heater and UPVC double glazed patio doors leading to attractive patio and garden area; Stairs leading to first floor landing
FIRST FLOOR LANDING first floor landing with wooden floorboards and large cupboard with built in storage/shelving unit with electric heating and doors leading to the three bedrooms and
BATHROOM 11' 5" x 7' 5" (3.48m x 2.28m) Spacious and attractive white bathroom suite with low level WC, vanity style wash basin with light wood effect unit, bath with light wood effect panelling and separate tiled shower cubicle with electric shower; chrome heated towel rail and UPVC double glazed velux window.
BEDROOM 1 14' 10" x 10' 0" (4.53m x 3.07m) Spacious master bedroom with wooden flooring, built in double wardrobe, UPVC double glazed velux window and modern electric heater with door leading to
EN-SUITE SHOWER ROOM 6' 6" x 4' 7" (2m x 1.42m) white low level WC and white vanity style basin with light wood effect unit, enclosed tiled shower cubicle with electric shower and chrome heated towel rail.
BEDROOM 2 13' 8" x 9' 10" (4.18m x 3m) Wooden flooring, fitted double wardrobe, modern electric heater and velux window
BEDROOM 3/OFFICE 8' 11" x 12' 5" (2.72m x 3.79m) Wooden flooring, modern electric heater and velux window.
OUTSIDE
GARDEN Patio area leading to garden with attractive stream
GARAGE There is a detached single garage
EPC D 64
DIRECTIONS Approximately 1/2 a mile from Perranporth beach and town. Head towards Perrancoombe travel approximately 1/2 a mile before turning right and go over the bridge, there is a green sign that reads 'Oak Tree View' and the property will be located on the left hand side.
The property is situated in the idyllic and rural setting of Perrancoombe along a beautifully tree lined road with picturesque stream. Within walking distance of the popular seaside village of Perranporth with it's spectacular beach and benefiting from numerous local amenities such as bank, public houses, doctors surgery and Primary school.
SORRY NO PETS
ENTRANCE PORCH Front door leading into entrance porch with fitted mattwell; door leading to
WC 4' 0" x 2' 7" (1.23m x .81m) White toilet and wash basin; chrome effect heated towel rail
ENTRANCE HALLWAY 9' 8" x 6' 5" (2.97m x 1.98m) Door from entrance porch with double width storage cupboard; door leading to
KITCHEN/DINER 19' 10" x 9' 11" (6.06m x 3.03m) Tiled flooring with modern shaker style fitted kitchen with oak effect worktop. Integrated Dishwasher, Washing Machine, under counter fridge and separate freezer and fitted electric oven and hob.
SNUG (SECOND RECEPTION) 19' 10" x 9' 11" (6.06m x 3.03m) Entrance hallway leading through to snug area with modern electric heater; door leading to
LIVING ROOM 20' 3" x 11' 5" (6.19m x 3.48m) Spacious room with modern electric heater and UPVC double glazed patio doors leading to attractive patio and garden area; Stairs leading to first floor landing
FIRST FLOOR LANDING first floor landing with wooden floorboards and large cupboard with built in storage/shelving unit with electric heating and doors leading to the three bedrooms and
BATHROOM 11' 5" x 7' 5" (3.48m x 2.28m) Spacious and attractive white bathroom suite with low level WC, vanity style wash basin with light wood effect unit, bath with light wood effect panelling and separate tiled shower cubicle with electric shower; chrome heated towel rail and UPVC double glazed velux window.
BEDROOM 1 14' 10" x 10' 0" (4.53m x 3.07m) Spacious master bedroom with wooden flooring, built in double wardrobe, UPVC double glazed velux window and modern electric heater with door leading to
EN-SUITE SHOWER ROOM 6' 6" x 4' 7" (2m x 1.42m) white low level WC and white vanity style basin with light wood effect unit, enclosed tiled shower cubicle with electric shower and chrome heated towel rail.
BEDROOM 2 13' 8" x 9' 10" (4.18m x 3m) Wooden flooring, fitted double wardrobe, modern electric heater and velux window
BEDROOM 3/OFFICE 8' 11" x 12' 5" (2.72m x 3.79m) Wooden flooring, modern electric heater and velux window.
OUTSIDE
GARDEN Patio area leading to garden with attractive stream
GARAGE There is a detached single garage
EPC D 64
DIRECTIONS Approximately 1/2 a mile from Perranporth beach and town. Head towards Perrancoombe travel approximately 1/2 a mile before turning right and go over the bridge, there is a green sign that reads 'Oak Tree View' and the property will be located on the left hand side.
The property is situated in the idyllic and rural setting of Perrancoombe along a beautifully tree lined road with picturesque stream. Within walking distance of the popular seaside village of Perranporth with it's spectacular beach and benefiting from numerous local amenities such as bank, public houses, doctors surgery and Primary school.
SORRY NO PETS
Council tax
First listed
Over a month agoEnergy Performance Certificate
Perrancoombe, Perranporth
Perrancoombe, Perranporth - Streetview
DISCLAIMER: Property descriptions and related information displayed on this page are marketing materials provided by Goundrys Estate Agents - Truro. Placebuzz does not warrant or accept any responsibility for the accuracy or completeness of the property descriptions or related information provided here and they do not constitute property particulars. Please contact Goundrys Estate Agents - Truro for full details and further information.





