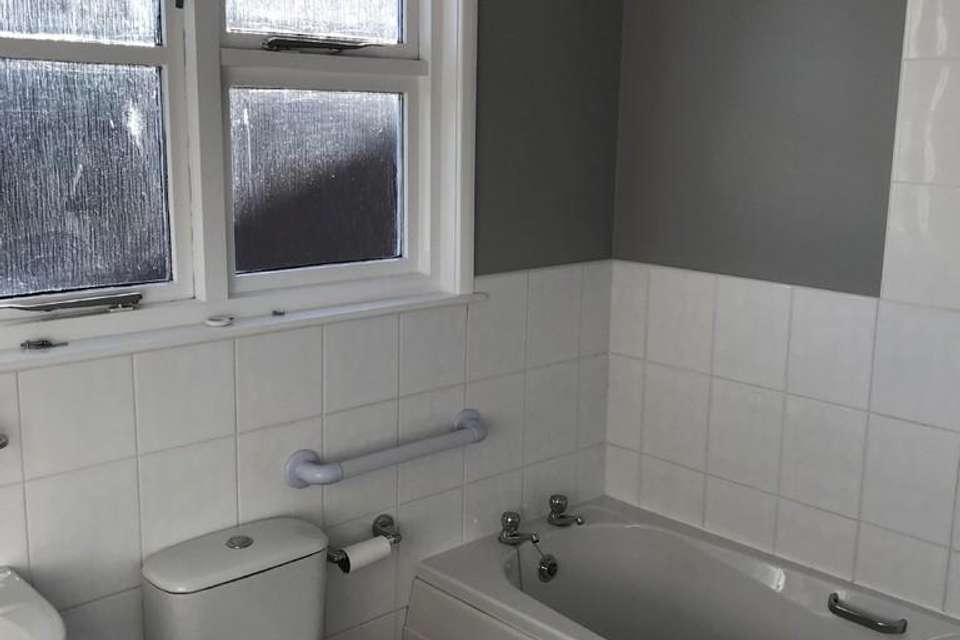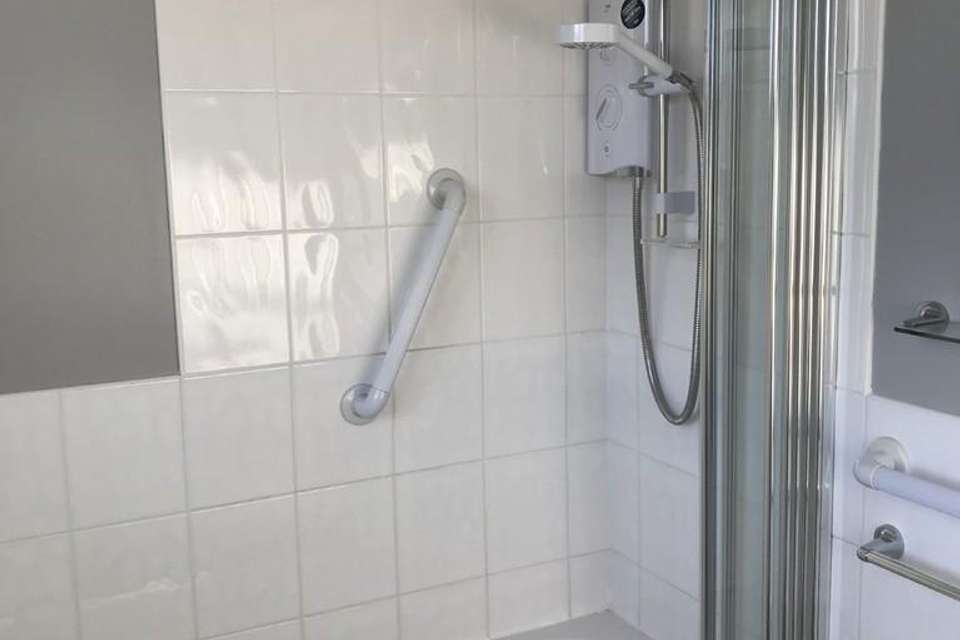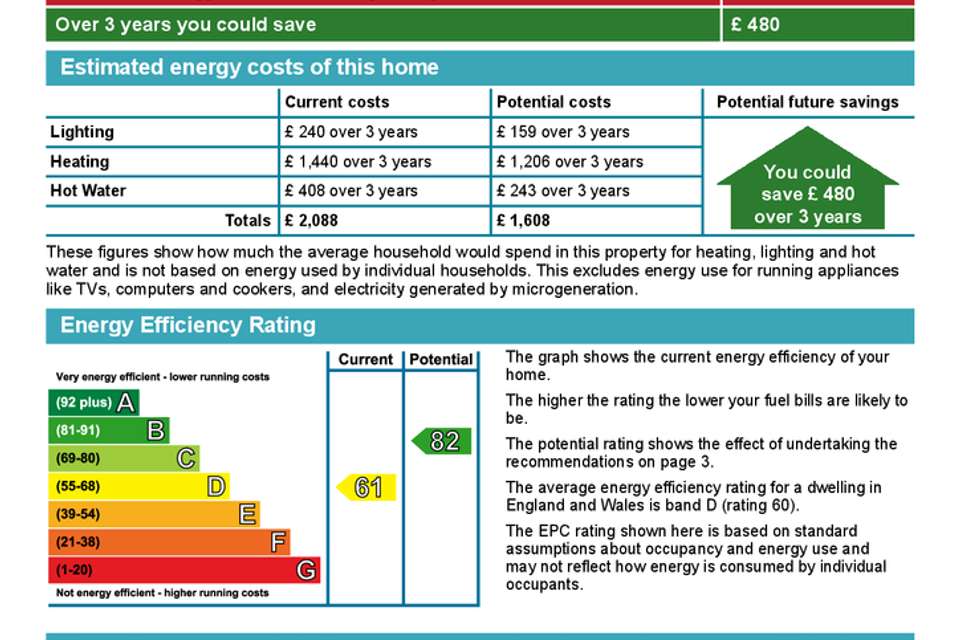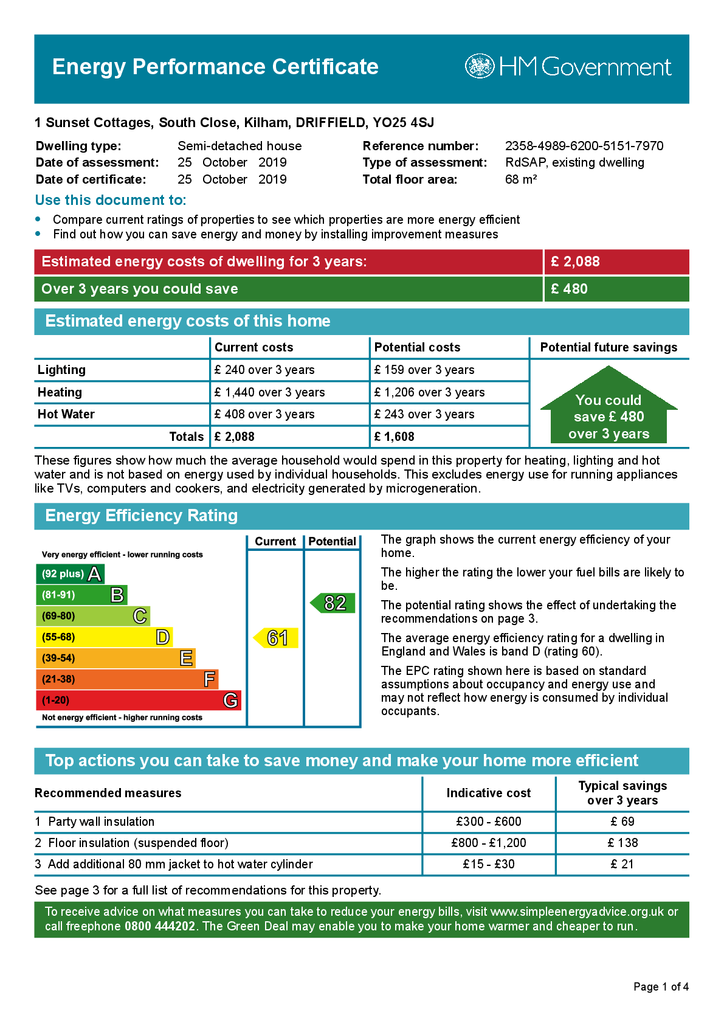2 bedroom semi-detached house to rent
South Close, Kilhamsemi-detached house
bedrooms
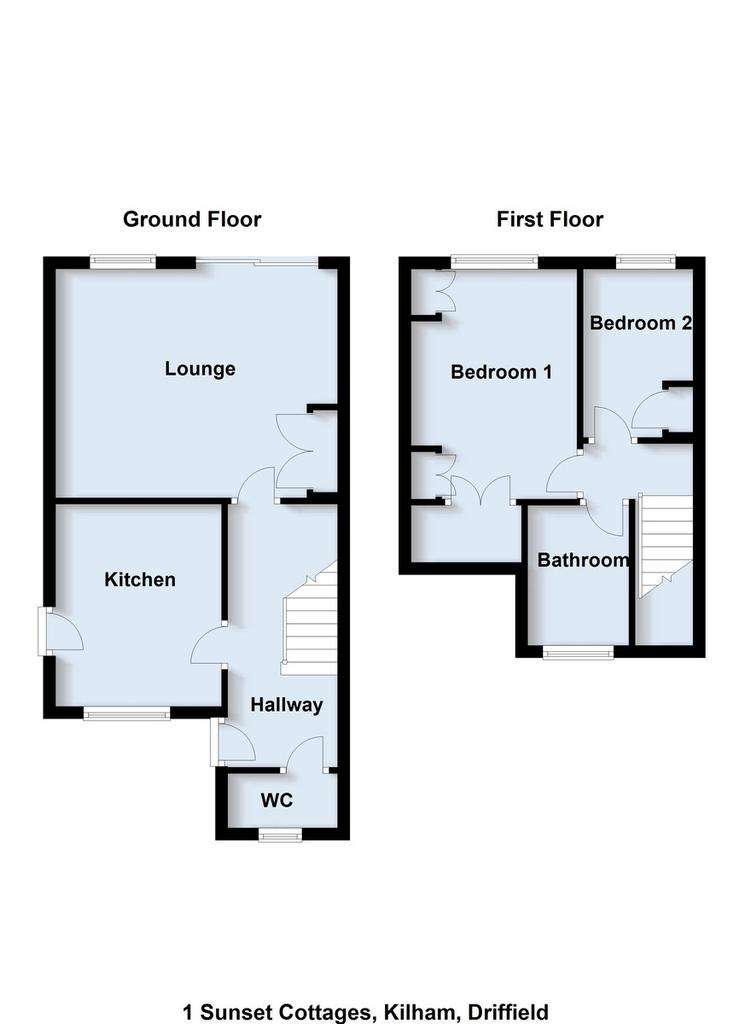
Property photos

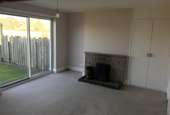
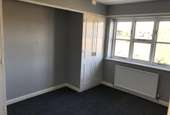
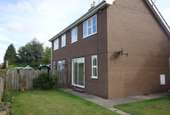
+3
Property description
ACCOMMODATION
GLAZED FRONT ENTRANCE DOOR Opening into
HALLWAY Carpet. Central light fitting. Radiator. Understairs cupboard. Straight flight staircase to first floor. Row of coat hooks*. Smoke alarm. Doors to
CLOAKROOM/WC With low-level WC. Shelf*. Access to loft area. Central light fitting. Vinyl flooring. Radiator. Toilet roll holder*. Coat hooks*. Venetian blind*.
KITCHEN 10' 0" x 9' 10" (3.05m x 3m) With vinyl flooring. Radiator. Stainless steel sink unit with double base unit under. Four single base units. One double wall unit. Plumbing for automatic washing machine. Fluorescent strip light. Tiled splashbacks. Freestanding "Beko" electric cooker*. Curtain pole*. Door to outside.
LOUNGE 15' 1" x 12' 3" (4.6m x 3.73m) Carpet. Central light fitting. Two radiators. Built-in storage cupboard. Open fire with stone surround and hearth. CO alarm. UPVC sliding patio doors to rear garden. Two curtain poles* and net*.
LANDING With smoke alarm. Carpet. Central light fitting. Doors to
BEDROOM 1 12' 3" x 9' 5" (3.73m x 2.87m) Carpet. Central light fitting. Built-in wardrobes. Walk-in airing cupboard housing hot water tank with immersion heater. Radiator.
BEDROOM 2 With access to loft. Built-in cupboard. Carpet. Central light fitting. Radiator.
BATHROOM 7' 6" x 5' 5" (2.29m x 1.65m) White suite comprising panelled bath with electric shower over and folding glass shower screen. Low-level WC and wash hand basin. Wall tiling to half-height. Central light fitting. Vinyl flooring. Radiator. Glass shelf*. Towel rail*. Towel ring*. Mirror*. Toilet roll holder*. Glass holder*. Curtain pole*. Mirrored cabinet*.
CENTRAL HEATING The property benefits from oil fired central heating to radiators. The boiler also provides domestic hot water.
DOUBLE GLAZING Sealed units in timber surrounds. UPVC sliding patio doors to rear.
PARKING Off-road parking available on driveway.
GARDENS Rear lawned garden and side grassed area. Outside light. Coal bunker*.
COUNCIL TAX BAND East Riding of Yorkshire Council shows that the property is banded in council tax band B.
ENERGY PERFORMANCE CERTIFICATE The property is currently rated band D.
SERVICES Mains water, drainage, electric either available or connected. It is the responsibility of the tenant to arrange telephone and television connections.
NOTE Heating systems and other services have not been checked.
All measurements are provided for guidance only.
None of the statements contained in these particulars as to this property are to be relied upon as statements or representations of fact.
Floor plans are for illustrative purposes only.
* items marked are for the use of the tenant if required. However, the landlord is not responsible for the replacement or repair of these items.
PAYMENTS Prior to the commencement of the tenancy the ingoing tenant will be required to pay the following:
One month's rent: £525.00
Damage Deposit: £525.00
Total: £1050.00
VIEWING Strictly by appointment[use Contact Agent Button] or [use Contact Agent Button]
Regulated by RICS
GLAZED FRONT ENTRANCE DOOR Opening into
HALLWAY Carpet. Central light fitting. Radiator. Understairs cupboard. Straight flight staircase to first floor. Row of coat hooks*. Smoke alarm. Doors to
CLOAKROOM/WC With low-level WC. Shelf*. Access to loft area. Central light fitting. Vinyl flooring. Radiator. Toilet roll holder*. Coat hooks*. Venetian blind*.
KITCHEN 10' 0" x 9' 10" (3.05m x 3m) With vinyl flooring. Radiator. Stainless steel sink unit with double base unit under. Four single base units. One double wall unit. Plumbing for automatic washing machine. Fluorescent strip light. Tiled splashbacks. Freestanding "Beko" electric cooker*. Curtain pole*. Door to outside.
LOUNGE 15' 1" x 12' 3" (4.6m x 3.73m) Carpet. Central light fitting. Two radiators. Built-in storage cupboard. Open fire with stone surround and hearth. CO alarm. UPVC sliding patio doors to rear garden. Two curtain poles* and net*.
LANDING With smoke alarm. Carpet. Central light fitting. Doors to
BEDROOM 1 12' 3" x 9' 5" (3.73m x 2.87m) Carpet. Central light fitting. Built-in wardrobes. Walk-in airing cupboard housing hot water tank with immersion heater. Radiator.
BEDROOM 2 With access to loft. Built-in cupboard. Carpet. Central light fitting. Radiator.
BATHROOM 7' 6" x 5' 5" (2.29m x 1.65m) White suite comprising panelled bath with electric shower over and folding glass shower screen. Low-level WC and wash hand basin. Wall tiling to half-height. Central light fitting. Vinyl flooring. Radiator. Glass shelf*. Towel rail*. Towel ring*. Mirror*. Toilet roll holder*. Glass holder*. Curtain pole*. Mirrored cabinet*.
CENTRAL HEATING The property benefits from oil fired central heating to radiators. The boiler also provides domestic hot water.
DOUBLE GLAZING Sealed units in timber surrounds. UPVC sliding patio doors to rear.
PARKING Off-road parking available on driveway.
GARDENS Rear lawned garden and side grassed area. Outside light. Coal bunker*.
COUNCIL TAX BAND East Riding of Yorkshire Council shows that the property is banded in council tax band B.
ENERGY PERFORMANCE CERTIFICATE The property is currently rated band D.
SERVICES Mains water, drainage, electric either available or connected. It is the responsibility of the tenant to arrange telephone and television connections.
NOTE Heating systems and other services have not been checked.
All measurements are provided for guidance only.
None of the statements contained in these particulars as to this property are to be relied upon as statements or representations of fact.
Floor plans are for illustrative purposes only.
* items marked are for the use of the tenant if required. However, the landlord is not responsible for the replacement or repair of these items.
PAYMENTS Prior to the commencement of the tenancy the ingoing tenant will be required to pay the following:
One month's rent: £525.00
Damage Deposit: £525.00
Total: £1050.00
VIEWING Strictly by appointment[use Contact Agent Button] or [use Contact Agent Button]
Regulated by RICS
Council tax
First listed
Over a month agoEnergy Performance Certificate
South Close, Kilham
South Close, Kilham - Streetview
DISCLAIMER: Property descriptions and related information displayed on this page are marketing materials provided by Ullyotts - Driffield. Placebuzz does not warrant or accept any responsibility for the accuracy or completeness of the property descriptions or related information provided here and they do not constitute property particulars. Please contact Ullyotts - Driffield for full details and further information.





