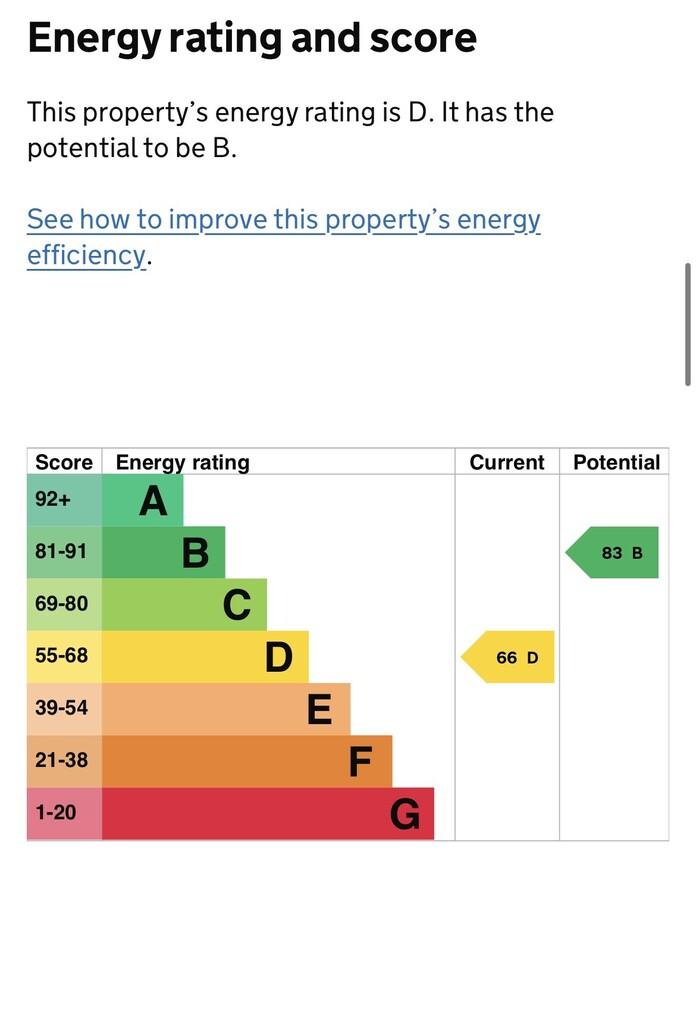4 bedroom terraced house for sale
Prospect Hill, Leicester LE5terraced house
bedrooms
Property photos




+11
Property description
A spacious four bedroom terrace property situated in a sought-after location within easy reach of excellent local amenities including shops, schools places of worship.
The terrace property comprises:
Two reception rooms, Kitchen and bathroom on the ground floor and a lovely spaciuos loft conversion providing a master en-suite.
Outside is a paved rear courtyard.
Open Porch
with steps to the front door.
Lounge 13'10" max x 11'max(4.22m max x 3.35m max)
Double glazed door and two double glazed windows to the front, gas fire, radiator, t.v. point, telephone point and door to the kitchen.
Dining Room 11'4" x 11" (3.45m x 3.35m)
Understairs cupboard, radiator, t.v. point, telephone point and door to the kitchen.
Kitchen 20'2" x 6' 10" max (6.15m x 2.08m max )
Fitted with wall and base units, sink and drainer, laminate worktops, cooker hood, space for washing machine, radiator, two double glazed windows to the side and door to the rear courtyard.
Bathroom
Bath with electric shower over, wash hand basin, w.c., extractor fan, radiator, and double glazed window to the side.
First Floor Landing
With doors off to three bedrooms.
Bedroom Two 11'4" x 11'3 " (3.45m x 3.43m)
Two double glazed windows to the front, built-in wardrobes and radiator.
Bedroom Three 11'5" max x 9'5" max (3.48m max x 2.87m max)
Double glazed windows to the rear, built-in cupboard and radiator.
Bedroom four 8'10" x 6'4" (2.69m x 1.93m)
Double glazed window to the rear and radiator.
On The Second Floor:
Master Bedroom 14' 10" x 11' 4" (4.52m x 3.45m)
Duoble glazed window to the rear, storage into the eaves and door to the en-suite.
En-Suite
Shower cubicle, wash hand basin, w.c., extractor fan and double glazed window to the rear.
Outside
There is a paved rear courtyard with side access leading to the front and rear elevations.
The terrace property comprises:
Two reception rooms, Kitchen and bathroom on the ground floor and a lovely spaciuos loft conversion providing a master en-suite.
Outside is a paved rear courtyard.
Open Porch
with steps to the front door.
Lounge 13'10" max x 11'max(4.22m max x 3.35m max)
Double glazed door and two double glazed windows to the front, gas fire, radiator, t.v. point, telephone point and door to the kitchen.
Dining Room 11'4" x 11" (3.45m x 3.35m)
Understairs cupboard, radiator, t.v. point, telephone point and door to the kitchen.
Kitchen 20'2" x 6' 10" max (6.15m x 2.08m max )
Fitted with wall and base units, sink and drainer, laminate worktops, cooker hood, space for washing machine, radiator, two double glazed windows to the side and door to the rear courtyard.
Bathroom
Bath with electric shower over, wash hand basin, w.c., extractor fan, radiator, and double glazed window to the side.
First Floor Landing
With doors off to three bedrooms.
Bedroom Two 11'4" x 11'3 " (3.45m x 3.43m)
Two double glazed windows to the front, built-in wardrobes and radiator.
Bedroom Three 11'5" max x 9'5" max (3.48m max x 2.87m max)
Double glazed windows to the rear, built-in cupboard and radiator.
Bedroom four 8'10" x 6'4" (2.69m x 1.93m)
Double glazed window to the rear and radiator.
On The Second Floor:
Master Bedroom 14' 10" x 11' 4" (4.52m x 3.45m)
Duoble glazed window to the rear, storage into the eaves and door to the en-suite.
En-Suite
Shower cubicle, wash hand basin, w.c., extractor fan and double glazed window to the rear.
Outside
There is a paved rear courtyard with side access leading to the front and rear elevations.
Interested in this property?
Council tax
First listed
Last weekEnergy Performance Certificate
Prospect Hill, Leicester LE5
Marketed by
Kalm Estates - Thurmaston 2 Forest Avenue Thurmaston LE4 8ADPlacebuzz mortgage repayment calculator
Monthly repayment
The Est. Mortgage is for a 25 years repayment mortgage based on a 10% deposit and a 5.5% annual interest. It is only intended as a guide. Make sure you obtain accurate figures from your lender before committing to any mortgage. Your home may be repossessed if you do not keep up repayments on a mortgage.
Prospect Hill, Leicester LE5 - Streetview
DISCLAIMER: Property descriptions and related information displayed on this page are marketing materials provided by Kalm Estates - Thurmaston. Placebuzz does not warrant or accept any responsibility for the accuracy or completeness of the property descriptions or related information provided here and they do not constitute property particulars. Please contact Kalm Estates - Thurmaston for full details and further information.
















