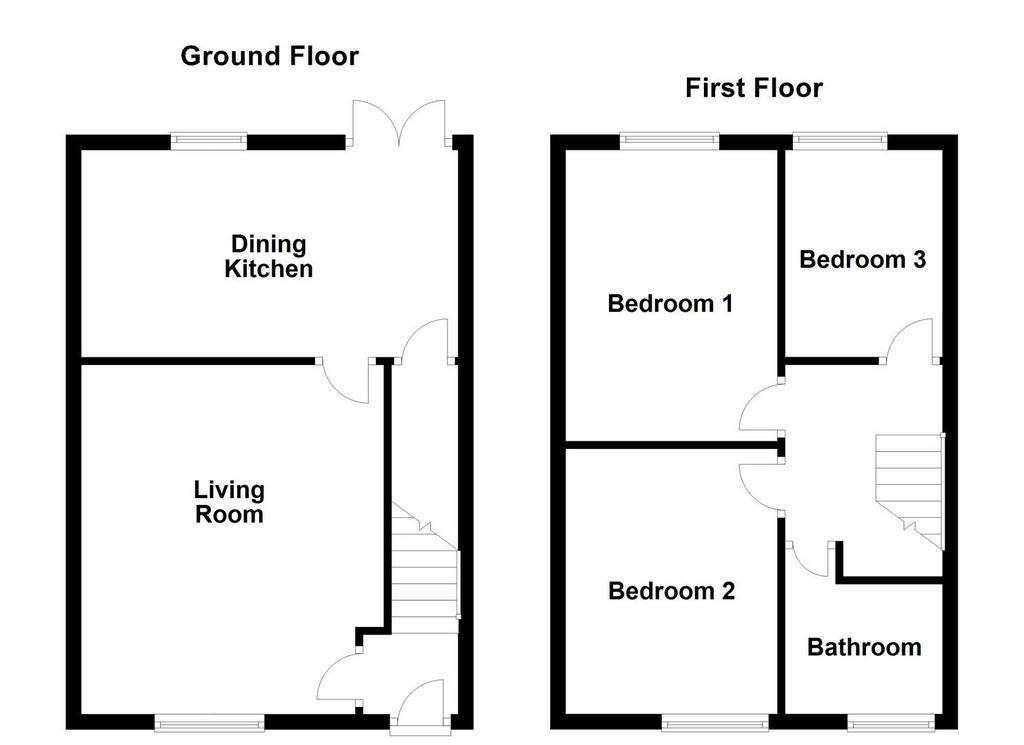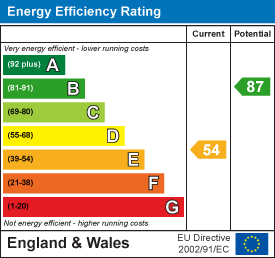3 bedroom terraced house for sale
The Shutt, Horbury WF4terraced house
bedrooms

Property photos




+7
Property description
A refurbished three bedroom town house with parking, enclosed garden, spacious living room, dining kitchen with French doors to the rear. A desirable Horbury location, close to amenities and motorways. VIRTUAL TOUR AVAILABLE. EPC rating E54.
Painstakingly refurbished to an excellent standard, a three bedroomed town house with off street parking and a lovely enclosed garden to the rear situated in this highly desirable location.
With a gas fired central heating system and sealed unit double glazed windows, this superbly presented property has been refurbished to an excellent standard and is approached via a welcoming entrance hall that leads through into a good sized living room. Spanning the rear of the house there is a dining kitchen that has been fitted to a fantastic standard with French doors from the dining area out to a decked sitting area to the rear. To the first floor there are three well proportioned bedrooms, all served by a bathroom that has also been re-fitted to an impressive standard. Outside, the property has ample driveway parking to the front, together with a uniquely designed bin store. Whilst round to the rear there is a raised decked sitting area immediately outside the dining kitchen with steps down to a further low maintenance garden with planted beds and borders and a useful garden shed with innovative cladding design.
The property is situated in this fashionable area of Horbury on the south side of the town within easy reach of a good range of local shops, schools and recreational facilities. A broader range of amenities are available in the nearby city centre of Wakefield and the national motorway network is readily accessible.
Accommodation -
Entrance Hall - Composite front entrance door, central heating radiator and stairs to the first floor.
Living Room - 4.6m x 4.0m (15'1" x 13'1") - Bay window to the front with a granite window sill, double central heating radiator and feature fireplace with stone surround and brick interior housing a multi fuel cast iron stove.
Dining Kitchen - 5.0m x 2.7m (16'4" x 8'10") - To the kitchen area: a lovely range of duck egg blue wall and base units with contrasting solid wood butchers block work tops incorporating a Franke stainless steel sink unit and Neff induction hob. AEG contemporary style filter hood, AEG double built in oven, space for a tall fridge/freezer, corner carousel unit and pull out larder unit. To the adjoining dining area there is a double central heating radiator and double French doors out to a decked sitting area.
Utility Room - 1.9m x 0.9m (max) (6'2" x 2'11" (max)) - Space and plumbing for a washing machine.
First Floor Landing - Loft access point.
Bedroom One - 3.8m x 2.8m (12'5" x 9'2") - Double central heating radiator and window to the rear taking full advantage of the views over the back garden and valley beyond.
Bedroom Two - 3.5m x 2.8m (11'5" x 9'2") - Window to the front and double central heating radiator.
Bedroom Three - 2.7m x 2.1m (8'10" x 6'10") - Window to the rear enjoying the southerly views and double central heating radiator.
Bathroom/W.C. - 2.0m x 1.7m (min) (6'6" x 5'6" (min)) - Frosted window to the front and fitted with a contemporary style three piece white and chrome suite comprising P-shaped shower bath with shower over, vanity wash basin with cupboards under and low suite w.c. Chrome ladder style heated towel rail.
Outside - To the front the property has a crushed limestone driveway and garden with a built in bin store. To the rear of the house there is a raised decked sitting area with stone steps leading down to a thoughtfully landscaped garden with a crushed limestone sitting area as well as well stocked beds and borders and a useful garden storage shed.
Council Tax Band - The council tax band for this property is A.
Floor Plans - These floor plans are intended as a rough guide only and are not to be intended as an exact representation and should not be scaled. We cannot confirm the accuracy of the measurements or details of these floor plans.
Viewings - To view please contact our Ossett office and they will be pleased to arrange a suitable appointment.
Epc Rating - To view the full Energy Performance Certificate please call into one of our local offices.
A refurbished three bedroom town house with parking, enclosed garden, spacious living room, dining kitchen with French doors to the rear. A desirable Horbury location, close to amenities and motorways. VIRTUAL TOUR AVAILABLE. EPC rating E54.
* A three bedroomed town house
* Refurbished to an excellent standard
* Highly desirable location
* Off road parking
* Low maintenance rear garden
* EPC rating E54
Painstakingly refurbished to an excellent standard, a three bedroomed town house with off street parking and a lovely enclosed garden to the rear situated in this highly desirable location.
With a gas fired central heating system and sealed unit double glazed windows, this superbly presented property has been refurbished to an excellent standard and is approached via a welcoming entrance hall that leads through into a good sized living room. Spanning the rear of the house there is a dining kitchen that has been fitted to a fantastic standard with French doors from the dining area out to a decked sitting area to the rear. To the first floor there are three well proportioned bedrooms, all served by a bathroom that has also been re-fitted to an impressive standard. Outside, the property has ample driveway parking to the front, together with a uniquely designed bin store. Whilst round to the rear there is a raised decked sitting area immediately outside the dining kitchen with steps down to a further low maintenance garden with planted beds and borders and a useful garden shed with innovative cladding design.
The property is situated in this fashionable area of Horbury on the south side of the town within easy reach of a good range of local shops, schools and recreational facilities. A broader range of amenities are available in the nearby city centre of Wakefield and the national motorway network is readily accessible.
Accommodation -
Entrance Hall - Composite front entrance door, central heating radiator and stairs to the first floor.
Living Room - 4.6m x 4.0m (15'1" x 13'1") - Bay window to the front with a granite window sill, double central heating radiator and feature fireplace with stone surround and brick interior housing a multi fuel cast iron stove.
Dining Kitchen - 5.0m x 2.7m (16'4" x 8'10") - To the kitchen area: a lovely range of duck egg blue wall and base units with contrasting solid wood butchers block work tops incorporating a Franke stainless steel sink unit and Neff induction hob. AEG contemporary style filter hood, AEG double built in oven, space for a tall fridge/freezer, corner carousel unit and pull out larder unit. To the adjoining dining area there is a double central heating radiator and double French doors out to a decked sitting area.
Utility Room - 1.9m x 0.9m (max) (6'2" x 2'11" (max)) - Space and plumbing for a washing machine.
First Floor Landing - Loft access point.
Bedroom One - 3.8m x 2.8m (12'5" x 9'2") - Double central heating radiator and window to the rear taking full advantage of the views over the back garden and valley beyond.
Bedroom Two - 3.5m x 2.8m (11'5" x 9'2") - Window to the front and double central heating radiator.
Bedroom Three - 2.7m x 2.1m (8'10" x 6'10") - Window to the rear enjoying the southerly views and double central heating radiator.
Bathroom/W.C. - 2.0m x 1.7m (min) (6'6" x 5'6" (min)) - Frosted window to the front and fitted with a contemporary style three piece white and chrome suite comprising P-shaped shower bath with shower over, vanity wash basin with cupboards under and low suite w.c. Chrome ladder style heated towel rail.
Outside - To the front the property has a crushed limestone driveway and garden with a built in bin store. To the rear of the house there is a raised decked sitting area with stone steps leading down to a thoughtfully landscaped garden with a crushed limestone sitting area as well as well stocked beds and borders and a useful garden storage shed.
Council Tax Band - The council tax band for this property is A.
Floor Plans - These floor plans are intended as a rough guide only and are not to be intended as an exact representation and should not be scaled. We cannot confirm the accuracy of the measurements or details of these floor plans.
Viewings - To view please contact our Ossett office and they will be pleased to arrange a suitable appointment.
Epc Rating - To view the full Energy Performance Certificate please call into one of our local offices.
A refurbished three bedroom town house with parking, enclosed garden, spacious living room, dining kitchen with French doors to the rear. A desirable Horbury location, close to amenities and motorways. VIRTUAL TOUR AVAILABLE. EPC rating E54.
* A three bedroomed town house
* Refurbished to an excellent standard
* Highly desirable location
* Off road parking
* Low maintenance rear garden
* EPC rating E54
Interested in this property?
Council tax
First listed
Last weekEnergy Performance Certificate
The Shutt, Horbury WF4
Marketed by
Richard Kendall Estate Agent - Horbury 4 Cluntergate Horbury WF4 5AGPlacebuzz mortgage repayment calculator
Monthly repayment
The Est. Mortgage is for a 25 years repayment mortgage based on a 10% deposit and a 5.5% annual interest. It is only intended as a guide. Make sure you obtain accurate figures from your lender before committing to any mortgage. Your home may be repossessed if you do not keep up repayments on a mortgage.
The Shutt, Horbury WF4 - Streetview
DISCLAIMER: Property descriptions and related information displayed on this page are marketing materials provided by Richard Kendall Estate Agent - Horbury. Placebuzz does not warrant or accept any responsibility for the accuracy or completeness of the property descriptions or related information provided here and they do not constitute property particulars. Please contact Richard Kendall Estate Agent - Horbury for full details and further information.












