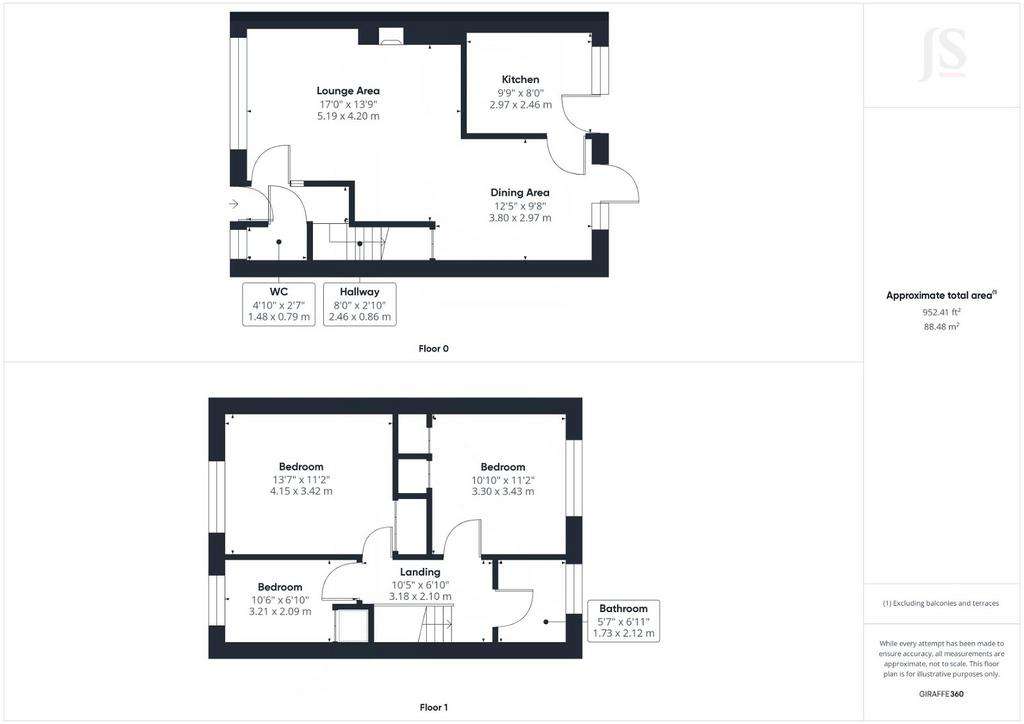3 bedroom terraced house for sale
Oxen Avenue, Shoreham by Seaterraced house
bedrooms

Property photos




+9
Property description
Ideally situated in this most sought-after area, within ten minutes walk of the centre of Shoreham with its mainline railway station, comprehensive shopping facilities, health centre, library and local schools. The A27 is easily accessible, as is the foreshore and pleasant walks and rides up the Adur Valley and over the South Downs. Brighton and Worthing are to the East and West respectively. Pvcu double glazed front door through to:- ENTRANCE HALL Comprising radiator, carpeted flooring, stairs to first floor, single light fitting.GROUND FLOOR CLOAKROOM Comprising obscured glass pvcu double glazed window, low flush wc, hand wash basin, radiator.LOUNGE THROUGH DINING ROOM South/East and North/West aspect. Comprising pvcu double glazed window, two radiators, feature fireplace having a coal effect gas fire, pvcu double glazed window and door leading out to South/East facing rear garden, understairs storage cupboard, coving.MODERN KITCHEN South/East aspect. Comprising pvcu double glazed window with fitted roller blind, roll edge laminate work surfaces with cupboards below, matching eye level cupboards, inset four ring gas hob with oven below and extractor fan over, matching integrated microwave, provision for dishwasher, space for fridge/freezer, pvcu double glazed door with fitted roller blind leading out to South/East facing rear garden. FIRST FLOOR LANDING Comprising loft hatch access.BEDROOM ONE North/West aspect. Comprising pvcu double glazed window, radiator, coving, built in wardrobe with hanging rail and cupboard over. BEDROOM TWO South/East aspect. Comprising pvcu double glazed window, radiator, two built in wardrobes with hanging rail, slatted shelving and wall mounted radiator with cupboards over.BEDROOM THREE North/West aspect. Comprising pvcu double glazed window, radiator, built in storage cupboard with hanging rail and slatted shelving.BATHROOM South/East aspect. Comprising obscured glass pvcu double glazed window with fitted roller blind, panel enclosed bath shower attachment over, wall mounted Triton electric shower, grab rail , hand wash basin with vanity unit below, low flush wc, wall mounted heated towel rail, wall mounted dimplex electric heater, fully tiled walls. FRONT GARDEN Paved walkway on further paved area having various shrub and plant borders.SOUTH/EAST FACING REAR GARDEN Large paved area having various shrub and plant borders, gate to rear access, timber built storage unit, outside tap, wall mounted light, fence enclosed. GARAGE In nearby compound COUNCIL TAX Band C
Council tax
First listed
2 weeks agoOxen Avenue, Shoreham by Sea
Placebuzz mortgage repayment calculator
Monthly repayment
The Est. Mortgage is for a 25 years repayment mortgage based on a 10% deposit and a 5.5% annual interest. It is only intended as a guide. Make sure you obtain accurate figures from your lender before committing to any mortgage. Your home may be repossessed if you do not keep up repayments on a mortgage.
Oxen Avenue, Shoreham by Sea - Streetview
DISCLAIMER: Property descriptions and related information displayed on this page are marketing materials provided by Jacobs Steel & Co - Shoreham-by-Sea. Placebuzz does not warrant or accept any responsibility for the accuracy or completeness of the property descriptions or related information provided here and they do not constitute property particulars. Please contact Jacobs Steel & Co - Shoreham-by-Sea for full details and further information.













