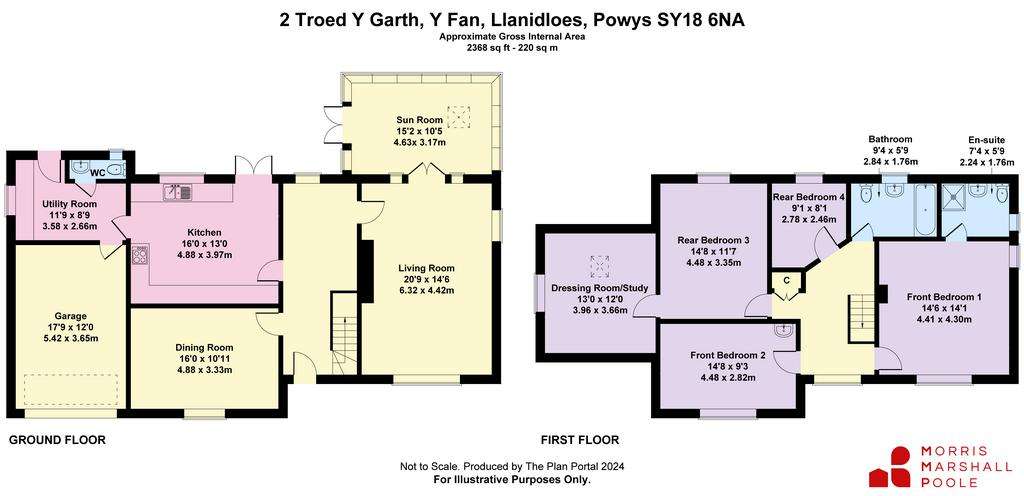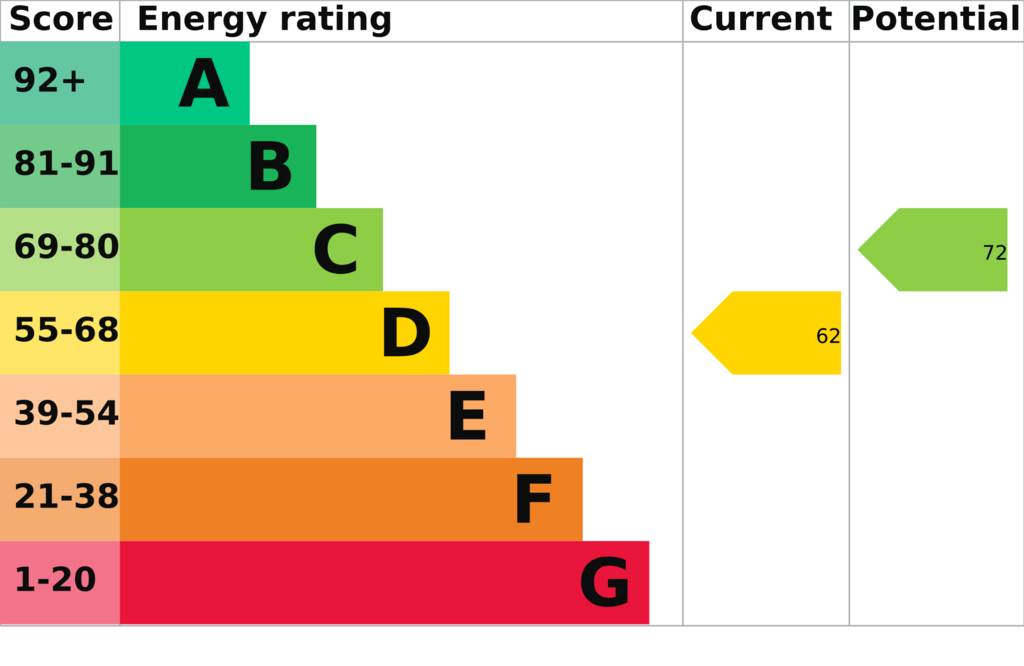4 bedroom detached house for sale
Powys, SY18detached house
bedrooms

Property photos




+14
Property description
Substantial detached family dwelling on a small private estate in the hamlet of Y Fan with village hall, childrens playground and also offering a good community spirit. The market town of Llanidloes is approximately 2 miles away and offers a good range of shops, cafes & facilities including primary & high schools and a sports centre. Conveniently situated to the Clywedog Reservoir with its sailing & fishing and to Hafren Forest with a walk to the source of the Severn. The larger market town Newtown is 12 miles away. Railway Station at Caersws. The coastal university town of Aberystwyth being 34 miles away.
Constructed of brick walls under a slated roof, the property has recently been redecorated and some of the bathroom fitments updated. Benefitting from wooden double glazed windows, oil central heating and set in an attractive garden plot backing onto open pastureland, the accommodation comprises:
Ground floor
Covered Front Porch
Entrance Hall with entrance door, staircase to first floor
Dining Room with serving hatch to kitchen
Living Room with woodburning stove in recess with timber surround, French doors to
Sun Room with pitched pine ceiling, ceiling lights (designed by Charles Cowan Architect, Llanidloes), tiled floor, French doors to garden, windows to garden and countryside views
Kitchen with a range of fitted units comprising larder, glazed display wall, base, drawer & wall cupboards, worktop surfaces, built in oven, 4-ring hob with extractor over, inset 1½ bowl sink unit
Utility Room with laminate flooring, base unit, worktop surface, inset stainless steel sink unit, oil central heating boiler, half glazed rear entrance door, door to garage, plumbed for washing machine
Cloakroom with WC., wash basin with cupboard under, laminate flooring
Integral Garage with up & over door
First floor
Spacious Landing with linen cupboard, access to loft with 3 velux windows
Main Bedroom (1) with Ensuite Shower Room with glazed shower cubicle, WC., wash basin with cupboard under, laminate flooring
Front Bedroom (2) with boarded floor, wash basin with cupboard under
Bedroom (3) with door through to Dressing Room/Study with pine clad ceiling & velux window
Rear Bedroom (4)
Family Bathroom with WC., oval wash basin with cupboard under, panelled bath with electric shower & glazed shower screen, part panelled walls, laminate flooring
The property occupies a good garden plot with tarmacadam driveway and side parking area. Front lawn with flower & shrub borders. Tarmacadam paths to rear patio and pathway up to rear terraced garden with patio. The plot backs onto open pastureland. Oil tank. Outside tap. Outside light.
SERVICES
Mains electric. Mains water. Mains drainage. Oil central heating.
TENURE
Freehold. Land Registry Title No: WA656873
Constructed of brick walls under a slated roof, the property has recently been redecorated and some of the bathroom fitments updated. Benefitting from wooden double glazed windows, oil central heating and set in an attractive garden plot backing onto open pastureland, the accommodation comprises:
Ground floor
Covered Front Porch
Entrance Hall with entrance door, staircase to first floor
Dining Room with serving hatch to kitchen
Living Room with woodburning stove in recess with timber surround, French doors to
Sun Room with pitched pine ceiling, ceiling lights (designed by Charles Cowan Architect, Llanidloes), tiled floor, French doors to garden, windows to garden and countryside views
Kitchen with a range of fitted units comprising larder, glazed display wall, base, drawer & wall cupboards, worktop surfaces, built in oven, 4-ring hob with extractor over, inset 1½ bowl sink unit
Utility Room with laminate flooring, base unit, worktop surface, inset stainless steel sink unit, oil central heating boiler, half glazed rear entrance door, door to garage, plumbed for washing machine
Cloakroom with WC., wash basin with cupboard under, laminate flooring
Integral Garage with up & over door
First floor
Spacious Landing with linen cupboard, access to loft with 3 velux windows
Main Bedroom (1) with Ensuite Shower Room with glazed shower cubicle, WC., wash basin with cupboard under, laminate flooring
Front Bedroom (2) with boarded floor, wash basin with cupboard under
Bedroom (3) with door through to Dressing Room/Study with pine clad ceiling & velux window
Rear Bedroom (4)
Family Bathroom with WC., oval wash basin with cupboard under, panelled bath with electric shower & glazed shower screen, part panelled walls, laminate flooring
The property occupies a good garden plot with tarmacadam driveway and side parking area. Front lawn with flower & shrub borders. Tarmacadam paths to rear patio and pathway up to rear terraced garden with patio. The plot backs onto open pastureland. Oil tank. Outside tap. Outside light.
SERVICES
Mains electric. Mains water. Mains drainage. Oil central heating.
TENURE
Freehold. Land Registry Title No: WA656873
Interested in this property?
Council tax
First listed
Last weekEnergy Performance Certificate
Powys, SY18
Marketed by
Morris Marshall & Poole - Llanidloes Bank House Llanidloes SY18 6BWPlacebuzz mortgage repayment calculator
Monthly repayment
The Est. Mortgage is for a 25 years repayment mortgage based on a 10% deposit and a 5.5% annual interest. It is only intended as a guide. Make sure you obtain accurate figures from your lender before committing to any mortgage. Your home may be repossessed if you do not keep up repayments on a mortgage.
Powys, SY18 - Streetview
DISCLAIMER: Property descriptions and related information displayed on this page are marketing materials provided by Morris Marshall & Poole - Llanidloes. Placebuzz does not warrant or accept any responsibility for the accuracy or completeness of the property descriptions or related information provided here and they do not constitute property particulars. Please contact Morris Marshall & Poole - Llanidloes for full details and further information.



















