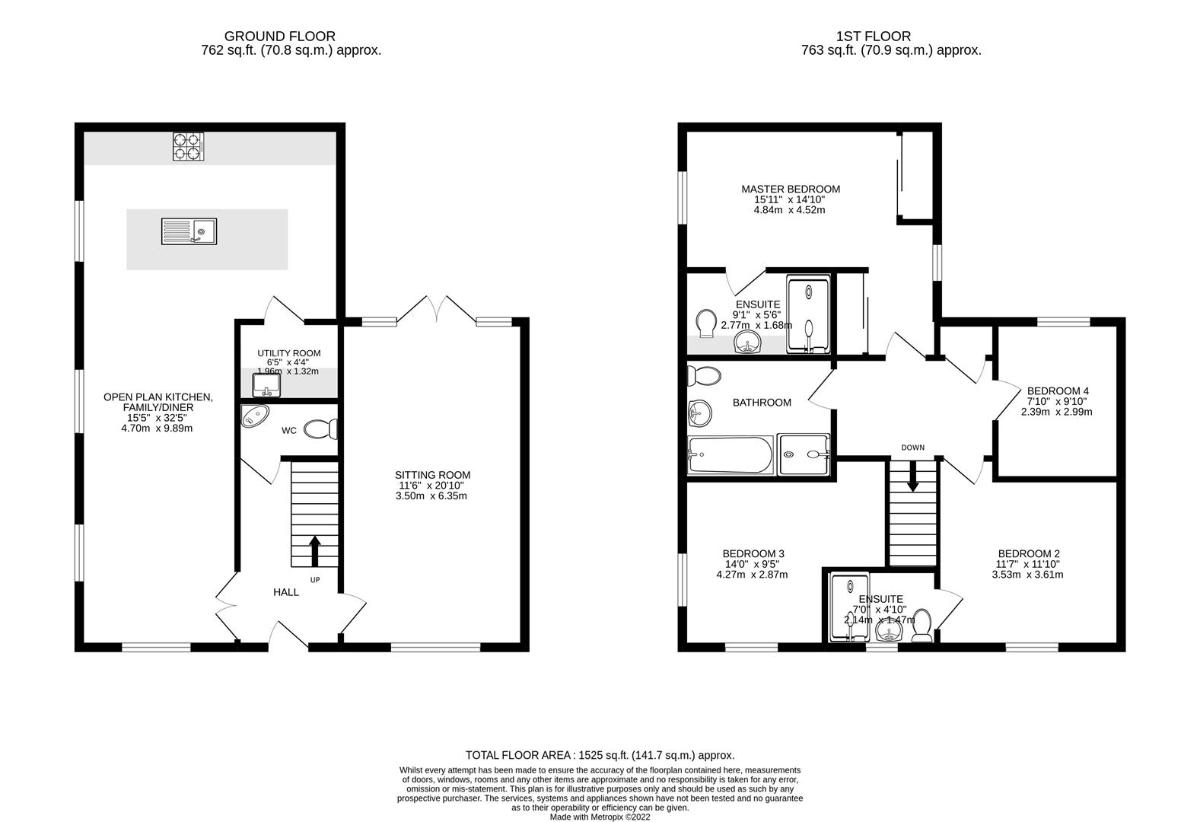4 bedroom detached house for sale
Market Harborough, LE16detached house
bedrooms

Property photos




+11
Property description
Enjoy modern luxury living in popular Little Bowden; with convenient access to the town centre, rail station and schools with this spacious detached home which benefits from a simply stunning 32ft open plan living dining kitchen.ACCOMMODATIONA welcoming hallway greets you the moment you step in and provides space for your coats and shoes, and handy built-in storage. Ahead is the guest cloakroom with contemporary fittings. The sitting room is to the right, which spans the depth of this home creating a light and bright room ideal for relaxing in. The open plan living dining kitchen is very much the heart of this home. Just over 32 ft in length it offers plenty of space for dining, socialising, and cooking in style. Three windows to the side, a front window and bi-fold doors which open onto the patio and garden and allow plenty of natural light to flood this space. Contemporary wall and base units and a sizeable central island offer plenty of storage space with lots of silestone worksurface areas. High specification integrated appliances include a dishwasher, wine-cooler, double oven, gas hob and fridge/freezer. The central island with matching silestone worksurface houses the sink and the breakfast bar allows for casual dining. Tucked away in the corner is the utility room complete with matching units, a further sink and plumbing and space for a washer dryer.Upstairs the master bedroom has two fitted wardrobes and a high specification modern ensuite with walk-in shower, Jack and Jill wash hand basins and WC. The guest bedroom also benefits from a similar high specification ensuite shower room. There are two further bedrooms. Completing the accommodation is the family bathroom, of equal specification to the ensuites, which features a walk-in double shower cubicle, bath, WC and contemporary wash hand basin.OUTSIDEA shared drive leads to the property s own driveway which provides off-road parking for two vehicles side by side and gives access to a single detached garage.The rear garden is enclosed by fencing and a brick wall and features a paved patio terrace making for a safe and secure space to enjoy the garden.PROPERTY INFORMATIONTENURE: FreeholdLOCAL AUTHORITY: Harborough District CouncilTAX BAND: FSERVICES: The property is offered to the market with all mains services and gas-fired central heatingESTATE CHARGES: ?200 per annum for the upkeep of communal open spaces and recreational areasLOCATIONLittle Bowden is an attractive and highly sought after village which forms part of Market Harborough, a thriving market town receiving regular national accolade in the press in various quality of life surveys. The town offers a mainline railway station to London St Pancras in under an hour and a wide range of niche shopping, restaurants and a wide range of leisure and sporting amenities. Market Harborough is situated in some of the county s most attractive countryside.DIRECTIONAL NOTEFrom Market Harborough town centre proceed south along Northampton Road (A508). Turn left at Protheroes into Scotland Road. Turn right into Dunmore Road and follow the road until the new development Bowden Fields where the property can be found on the left-hand side.
Interested in this property?
Council tax
First listed
2 weeks agoMarket Harborough, LE16
Marketed by
James Sellicks Estate Agents 13 Church Street,Market Harborough,Leicestershire,LE16 7AACall agent on 01858 410008
Placebuzz mortgage repayment calculator
Monthly repayment
The Est. Mortgage is for a 25 years repayment mortgage based on a 10% deposit and a 5.5% annual interest. It is only intended as a guide. Make sure you obtain accurate figures from your lender before committing to any mortgage. Your home may be repossessed if you do not keep up repayments on a mortgage.
Market Harborough, LE16 - Streetview
DISCLAIMER: Property descriptions and related information displayed on this page are marketing materials provided by James Sellicks Estate Agents. Placebuzz does not warrant or accept any responsibility for the accuracy or completeness of the property descriptions or related information provided here and they do not constitute property particulars. Please contact James Sellicks Estate Agents for full details and further information.















