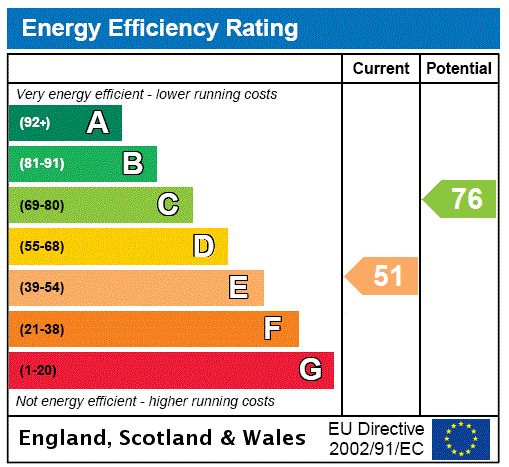4 bedroom detached house for sale
Montrose, DD10detached house
bedrooms

Property photos




+31
Property description
OPEN DAY SATURDAY 01/06 & SUNDAY 02/06 2-4pm,
Located in the heart of the charming coastal village of St Cyrus, we are delighted to offer for sale this beautifully presented FOUR BEDROOM DETACHED FAMILY HOME. This spacious and versatile home boasts a stylish interior, while retaining all the charm of a traditional build, with stunning open country views to the front. The accommodation spans two floors, with a unique layout over 2 levels, served by oil fired central heating and double glazed throughout. On entering, a welcoming porch opens to the home, offering a bright and comfortable seating area in itself, with access to the main hallway. Situated to the front is the well-appointed lounge, equally generous in size as it is in warmth, with a traditional tartan feature wall housing an inbuilt wood burning stove, creating a focal point to the room. The well-equipped dining kitchen is adjacent, thoughtfully designed with a wide range of base and wall units, incorporating wood worktop, Belfast-style sink and splashback tiling, with space for all the necessary appliances and room for family dining. A useful utility room situated off the main hallway provides additional space for white goods. The formal dining room is grand in appearance and naturally bright, providing an excellent area for occasional dining and entertaining. From here, a relaxed family room boasts a pleasant and private outlook over the garden, with bi-fold doors opening to the decking area. Completing the ground floor is a large double bedroom with floor to ceiling fitted wardrobes, and an exceptionally spacious ensuite bathroom, together with a sizeable family bathroom located off the main hallway. The master bedroom can be accessed from it’s own stair off the family room, creating a private and plentiful room, boasting fitted wardrobes and a stunning ensuite shower room with large walk-in enclosure. The original stair is set to the front of the property, ascending to the upper landing, where two equally well-proportioned double bedrooms each mirror the neutral theme throughout, and take in the stunning open country views to the front. Outside, the gardens are beautifully maintained with areas of deck, lawn and patio at the rear, together with a stone chipped parking area. Timber fencing and gates enclose the garden to provide a safe and private area to enjoy. A timber shed offers outdoor and secure storage.
Located in the heart of the charming coastal village of St Cyrus, we are delighted to offer for sale this beautifully presented FOUR BEDROOM DETACHED FAMILY HOME. This spacious and versatile home boasts a stylish interior, while retaining all the charm of a traditional build, with stunning open country views to the front. The accommodation spans two floors, with a unique layout over 2 levels, served by oil fired central heating and double glazed throughout. On entering, a welcoming porch opens to the home, offering a bright and comfortable seating area in itself, with access to the main hallway. Situated to the front is the well-appointed lounge, equally generous in size as it is in warmth, with a traditional tartan feature wall housing an inbuilt wood burning stove, creating a focal point to the room. The well-equipped dining kitchen is adjacent, thoughtfully designed with a wide range of base and wall units, incorporating wood worktop, Belfast-style sink and splashback tiling, with space for all the necessary appliances and room for family dining. A useful utility room situated off the main hallway provides additional space for white goods. The formal dining room is grand in appearance and naturally bright, providing an excellent area for occasional dining and entertaining. From here, a relaxed family room boasts a pleasant and private outlook over the garden, with bi-fold doors opening to the decking area. Completing the ground floor is a large double bedroom with floor to ceiling fitted wardrobes, and an exceptionally spacious ensuite bathroom, together with a sizeable family bathroom located off the main hallway. The master bedroom can be accessed from it’s own stair off the family room, creating a private and plentiful room, boasting fitted wardrobes and a stunning ensuite shower room with large walk-in enclosure. The original stair is set to the front of the property, ascending to the upper landing, where two equally well-proportioned double bedrooms each mirror the neutral theme throughout, and take in the stunning open country views to the front. Outside, the gardens are beautifully maintained with areas of deck, lawn and patio at the rear, together with a stone chipped parking area. Timber fencing and gates enclose the garden to provide a safe and private area to enjoy. A timber shed offers outdoor and secure storage.
Interested in this property?
Council tax
First listed
2 weeks agoEnergy Performance Certificate
Montrose, DD10
Marketed by
Aberdein Considine - Perth 74 High Street Perth PH1 5THPlacebuzz mortgage repayment calculator
Monthly repayment
The Est. Mortgage is for a 25 years repayment mortgage based on a 10% deposit and a 5.5% annual interest. It is only intended as a guide. Make sure you obtain accurate figures from your lender before committing to any mortgage. Your home may be repossessed if you do not keep up repayments on a mortgage.
Montrose, DD10 - Streetview
DISCLAIMER: Property descriptions and related information displayed on this page are marketing materials provided by Aberdein Considine - Perth. Placebuzz does not warrant or accept any responsibility for the accuracy or completeness of the property descriptions or related information provided here and they do not constitute property particulars. Please contact Aberdein Considine - Perth for full details and further information.




































