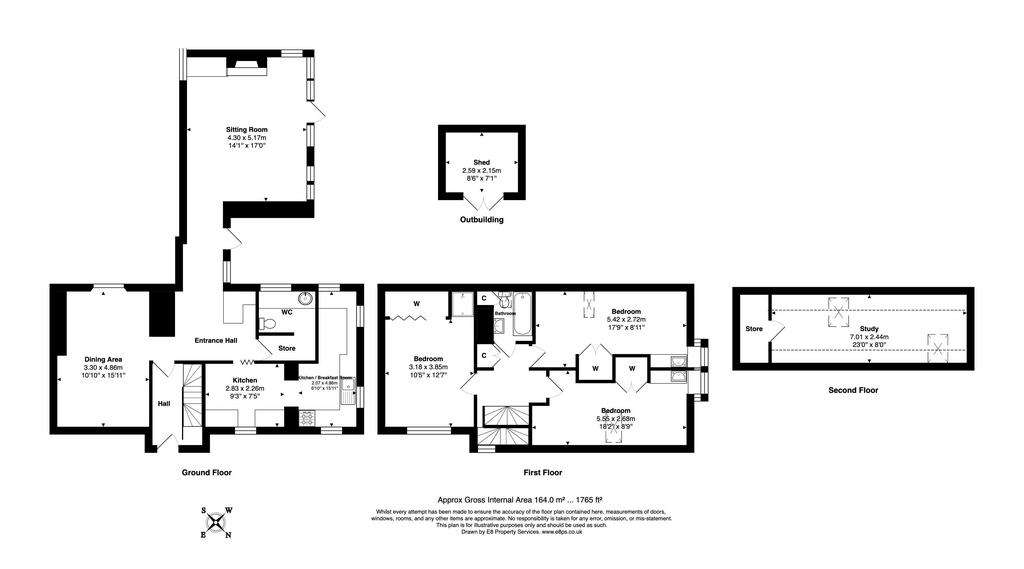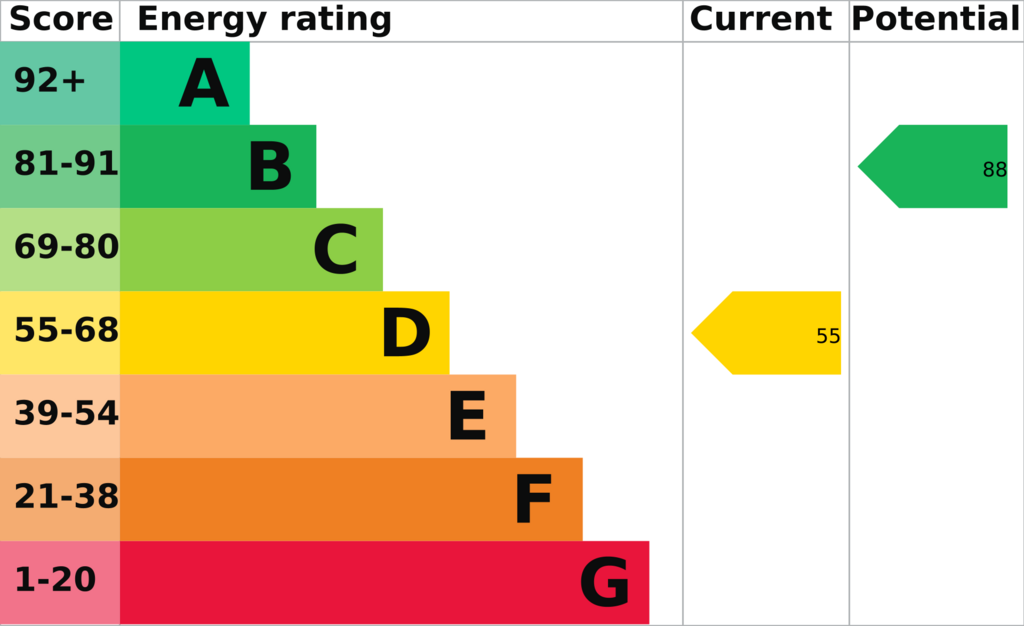3 bedroom semi-detached house for sale
The Ridgeway, Oxford OX1semi-detached house
bedrooms

Property photos




+6
Property description
A beautifully situated Edwardian semi-detached house dating from around 1907 in the highly desirable hamlet of Boars Hill, some 4m SW of Oxford city centre. The property enjoys an absolutely idyllic position in The Ridgeway surrounded by woodland and adjoins land owned by Oxford Preservation Trust. The house has been in the same ownership since 1976 and has been extended in that time but also offers fantastic potential for imaginative alteration and improvement, subject to consents. The large established garden lies on three sides of the property with off-road parking. The accommodation currently comprises 3 Bedrooms, Attic Room, first floor Bathroom, a Sitting Room extension overlooking the garden, separate Dining Room, Kitchen, Breakfast Area, and Utility/WC. The property has gas central heating.
Boars Hill is an unspoilt and largely protected area with several sites owned by the Oxford Preservation Trust. It lies some 3-4 miles south west of Oxford with the ring road and A34 easily accessible and the world famous viewpoint of the "Dreaming Spires" within walking distance on Berkeley Road. This very well regarded location, midway between Oxford and Abingdon, consists of some fine individual homes with beautiful open countryside and a network of trails and footpaths on the doorstep. Local shops are available in nearby Wootton village.
There are few opportunities to purchase a home in this particular location and within this budget, early viewing is therefore advised.
DIRECTIONS
Boars Hill can be accessed from Oxford Ring Road via Hinksey Hill and Foxcombe Road or Wotton village via Foxcombe Hill. The Ridgeway runs off Berkeley Road with Ridgeway Cottage being found after a short distance on your left. Satnav: OX1 5EX.
THE ACCOMMODATION
Hall
Staircase to first floor. Quarry tiled floor.
Breakfast Area
Quarry tiles, wall mounted gas boiler, small breakfast bar.
Utility/WC
WC, plumbing for washing machine, space for dryer, circular bowl sink and worktop, cupboard housing electric meter.
Kitchen
L-shaped extended kitchen with views to the garden. Woodgrain style base and wall units on three walls, worktop, single drainer 1.25 bowl sink, corner breakfast bar with views to the garden, electric oven, gas hob, extractor hood, dishwasher, tiled floor.
Dining Room
Double aspect room with windows front and rear, herringbone floor.
Sitting Room
Rear extension overlooking the garden with glazed double doors, wood-burning stove and feature brick chimney breast with adjoining plinths.
First Floor Landing
Open tread staircase to Attic Room. Airing cupboard.
Bedroom 1
Window to front, wardrobe with louvred doors, shower cubicle - not useable.
Bedroom 2
Built-in wardrobe, wash basin, window to side and Velux roof light to rear elevation.
Bedroom 3
Built-in wardrobe, wash basin, window to side, Velux roof light to front elevation.
Bathroom
Panelled bath, wash basin, WC, part-tiled walls, roof light.
Attic Room
Sloping ceiling, Velux roof lights.
OUTSIDE
The Garden
The garden lies on three sides of the house and enjoys a southerly aspect with the majority of garden to the side, western elevation, of the property. Vehicular access from The Ridgeway provides off-road parking. The small secluded front garden has a well feature and is enclosed by a high holly hedge. The garden then extends to the side and rear of the property and adjoins Oxford Preservation Trust wild gardens. This comprises a large area of lawn, various shrubs and mature trees, fruit trees, a secluded sun terrace, and timber store.
COUNCIL TAX
West Oxfordshire District Council - Band F.
Council Tax Band: F
Tenure: Freehold
Boars Hill is an unspoilt and largely protected area with several sites owned by the Oxford Preservation Trust. It lies some 3-4 miles south west of Oxford with the ring road and A34 easily accessible and the world famous viewpoint of the "Dreaming Spires" within walking distance on Berkeley Road. This very well regarded location, midway between Oxford and Abingdon, consists of some fine individual homes with beautiful open countryside and a network of trails and footpaths on the doorstep. Local shops are available in nearby Wootton village.
There are few opportunities to purchase a home in this particular location and within this budget, early viewing is therefore advised.
DIRECTIONS
Boars Hill can be accessed from Oxford Ring Road via Hinksey Hill and Foxcombe Road or Wotton village via Foxcombe Hill. The Ridgeway runs off Berkeley Road with Ridgeway Cottage being found after a short distance on your left. Satnav: OX1 5EX.
THE ACCOMMODATION
Hall
Staircase to first floor. Quarry tiled floor.
Breakfast Area
Quarry tiles, wall mounted gas boiler, small breakfast bar.
Utility/WC
WC, plumbing for washing machine, space for dryer, circular bowl sink and worktop, cupboard housing electric meter.
Kitchen
L-shaped extended kitchen with views to the garden. Woodgrain style base and wall units on three walls, worktop, single drainer 1.25 bowl sink, corner breakfast bar with views to the garden, electric oven, gas hob, extractor hood, dishwasher, tiled floor.
Dining Room
Double aspect room with windows front and rear, herringbone floor.
Sitting Room
Rear extension overlooking the garden with glazed double doors, wood-burning stove and feature brick chimney breast with adjoining plinths.
First Floor Landing
Open tread staircase to Attic Room. Airing cupboard.
Bedroom 1
Window to front, wardrobe with louvred doors, shower cubicle - not useable.
Bedroom 2
Built-in wardrobe, wash basin, window to side and Velux roof light to rear elevation.
Bedroom 3
Built-in wardrobe, wash basin, window to side, Velux roof light to front elevation.
Bathroom
Panelled bath, wash basin, WC, part-tiled walls, roof light.
Attic Room
Sloping ceiling, Velux roof lights.
OUTSIDE
The Garden
The garden lies on three sides of the house and enjoys a southerly aspect with the majority of garden to the side, western elevation, of the property. Vehicular access from The Ridgeway provides off-road parking. The small secluded front garden has a well feature and is enclosed by a high holly hedge. The garden then extends to the side and rear of the property and adjoins Oxford Preservation Trust wild gardens. This comprises a large area of lawn, various shrubs and mature trees, fruit trees, a secluded sun terrace, and timber store.
COUNCIL TAX
West Oxfordshire District Council - Band F.
Council Tax Band: F
Tenure: Freehold
Interested in this property?
Council tax
First listed
2 weeks agoEnergy Performance Certificate
The Ridgeway, Oxford OX1
Marketed by
Abbey Properties - Eynsham 1 Abbey Street Eynsham, Oxfordshire OX29 4TBPlacebuzz mortgage repayment calculator
Monthly repayment
The Est. Mortgage is for a 25 years repayment mortgage based on a 10% deposit and a 5.5% annual interest. It is only intended as a guide. Make sure you obtain accurate figures from your lender before committing to any mortgage. Your home may be repossessed if you do not keep up repayments on a mortgage.
The Ridgeway, Oxford OX1 - Streetview
DISCLAIMER: Property descriptions and related information displayed on this page are marketing materials provided by Abbey Properties - Eynsham. Placebuzz does not warrant or accept any responsibility for the accuracy or completeness of the property descriptions or related information provided here and they do not constitute property particulars. Please contact Abbey Properties - Eynsham for full details and further information.











