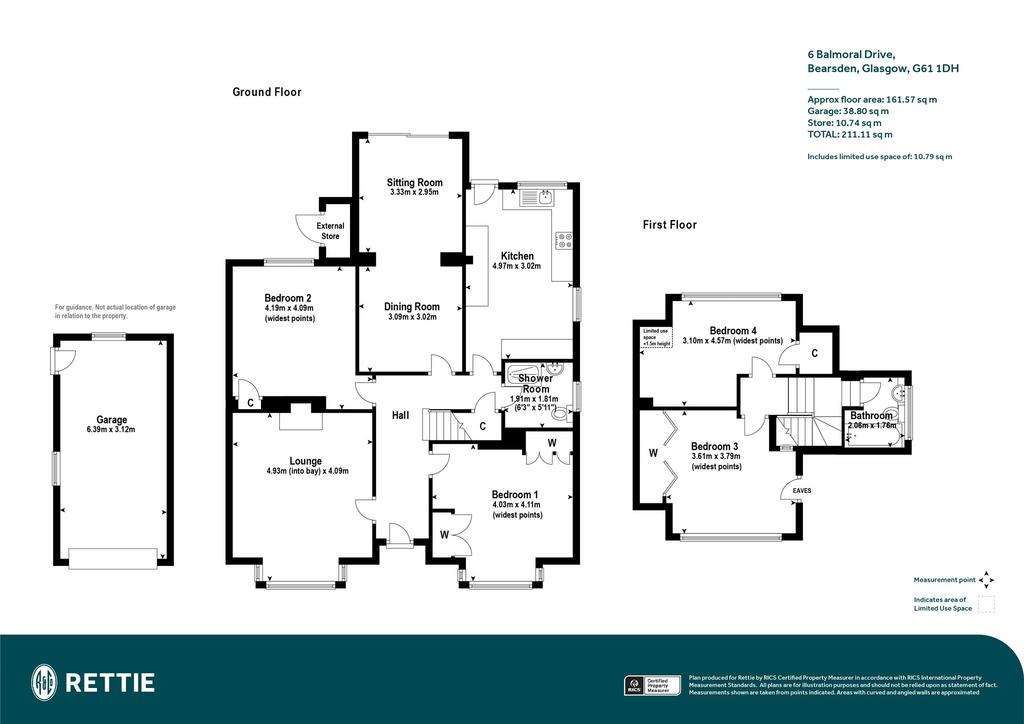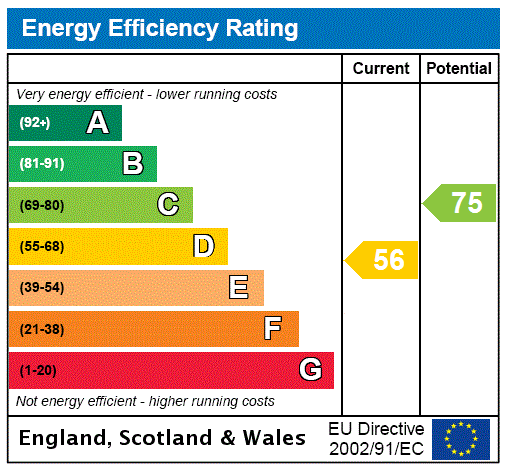4 bedroom detached house for sale
Balmoral Drive, Bearsdendetached house
bedrooms

Property photos




+25
Property description
Successfully extended to its rear elevation and set upon a truly magnificent garden plot (south facing and backing onto established woodland), this double bay fronted bungalow was constructed post war by John Lawrence and features off street driveway parking and a detached garage. Reroofed in 2023 and with oak doors and flooring implemented across the sections of the ground floor accommodation, the property affords exciting opportunity for the successful bidding party to, over time, implement their own aesthetic style, whilst being very much ‘ready to go’ in the short term. The six principal apartments (plus breakfasting kitchen) are all generous in size (currently set up as three bedrooms/three public), with the property notable for its versatility/adaptability. A great home for growing/established families and couples in equal measure. The aforementioned garden could easily be argued as one of the best in the district – expansive in size, totally level and nicely stocked/landscaped.
Summary of Accommodation
- Large, welcoming ‘L’ shaped reception hallway
- Bay windowed lounge with feature fireplace
- Dining room
- Sitting room (extension) with sliding doors to rear garden
- Breakfasting kitchen – range of cabinetry/appliances
- Four double bedrooms
- Tiled shower room and separate family bathroom off upper landing
The rear garden really is something to behold – expanses of lawn marry seamlessly with areas of bedding and hard landscaping. South facing in orientation, the garden backs onto established woodland and offers genuine privacy. Off street driveway parking and detached garage.
Situation
The Garscube district is to the south fringe of Bearsden, just southeast of Canniesburn roundabout. It fringes the Garscube Estate, home to the Glasgow University Sports Campus and the veterinary school and small animal hospital. Through it are some lovely walks, particularly those following the line of The River Kelvin. School catchment is Killermont Primary and Boclair Academy, the latter with its state-of £40m + school premises.
SAT NAV REF: G61 1DH
EPC : BAND D
COUNCIL TAX : BAND G
TENURE : FREEHOLD
EPC Rating: D
Council Tax Band: G
Summary of Accommodation
- Large, welcoming ‘L’ shaped reception hallway
- Bay windowed lounge with feature fireplace
- Dining room
- Sitting room (extension) with sliding doors to rear garden
- Breakfasting kitchen – range of cabinetry/appliances
- Four double bedrooms
- Tiled shower room and separate family bathroom off upper landing
The rear garden really is something to behold – expanses of lawn marry seamlessly with areas of bedding and hard landscaping. South facing in orientation, the garden backs onto established woodland and offers genuine privacy. Off street driveway parking and detached garage.
Situation
The Garscube district is to the south fringe of Bearsden, just southeast of Canniesburn roundabout. It fringes the Garscube Estate, home to the Glasgow University Sports Campus and the veterinary school and small animal hospital. Through it are some lovely walks, particularly those following the line of The River Kelvin. School catchment is Killermont Primary and Boclair Academy, the latter with its state-of £40m + school premises.
SAT NAV REF: G61 1DH
EPC : BAND D
COUNCIL TAX : BAND G
TENURE : FREEHOLD
EPC Rating: D
Council Tax Band: G
Council tax
First listed
2 weeks agoEnergy Performance Certificate
Balmoral Drive, Bearsden
Placebuzz mortgage repayment calculator
Monthly repayment
The Est. Mortgage is for a 25 years repayment mortgage based on a 10% deposit and a 5.5% annual interest. It is only intended as a guide. Make sure you obtain accurate figures from your lender before committing to any mortgage. Your home may be repossessed if you do not keep up repayments on a mortgage.
Balmoral Drive, Bearsden - Streetview
DISCLAIMER: Property descriptions and related information displayed on this page are marketing materials provided by Rettie & Co - Bearsden. Placebuzz does not warrant or accept any responsibility for the accuracy or completeness of the property descriptions or related information provided here and they do not constitute property particulars. Please contact Rettie & Co - Bearsden for full details and further information.






























