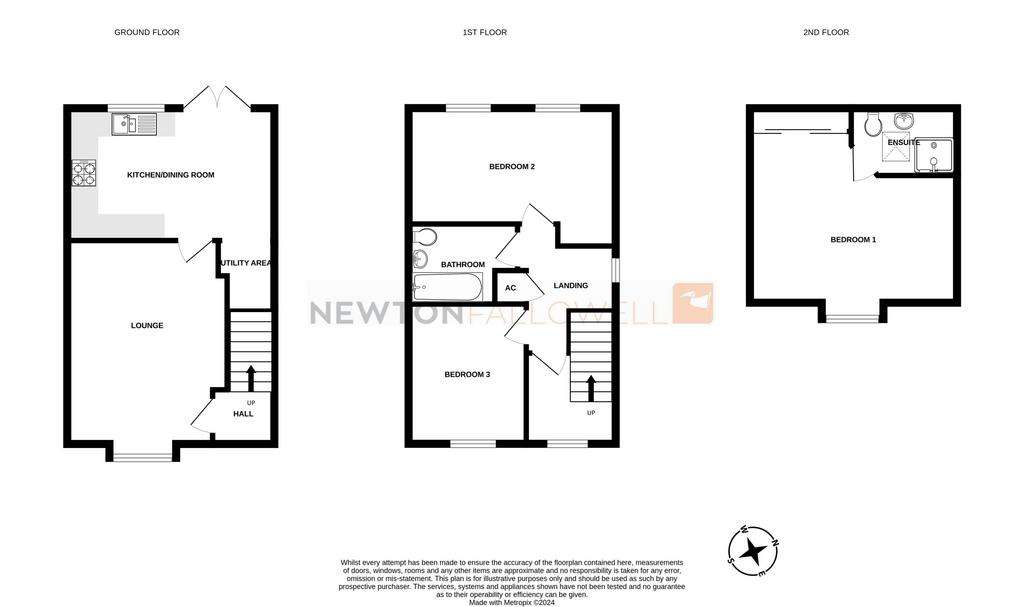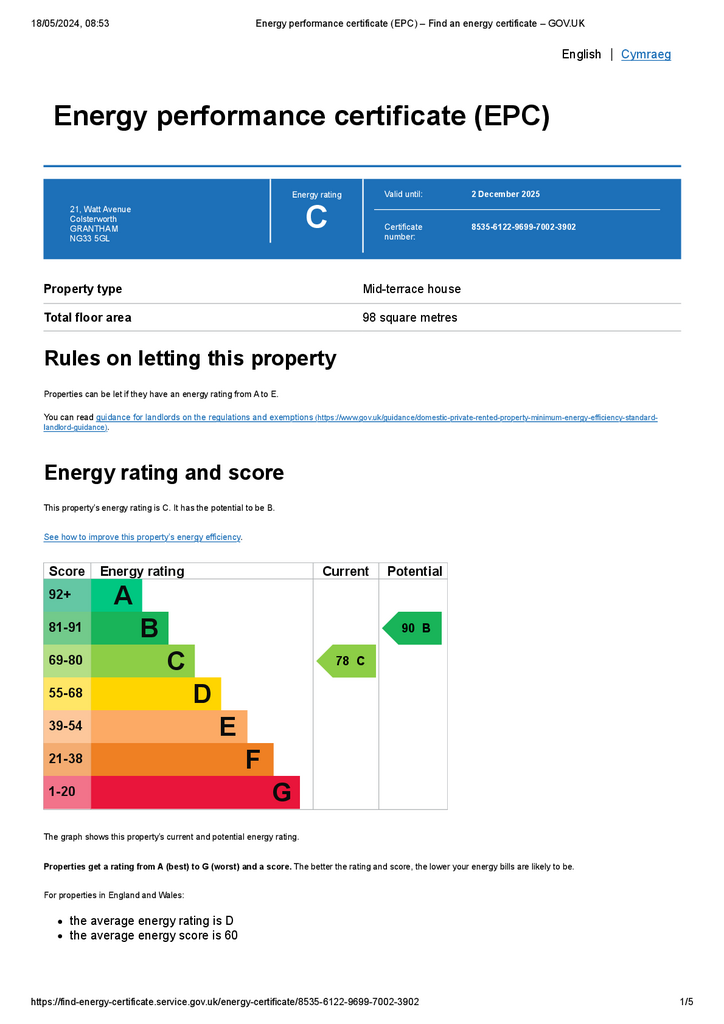3 bedroom town house for sale
Grantham, NG33terraced house
bedrooms

Property photos




+15
Property description
Located in the thriving village of Colsterworth you will find this extremely well-presented David Wilson built house, positioned at the end of a quiet cul-de-sac. Colsterworth is around 10-12 miles from Grantham and Stamford and offers a good range of amenities to include a Co-op store, doctors’ surgery, primary school and village shop to name a few. The modern home comprises a living room, kitchen/diner, utility area, three double bedrooms, three-piece bathroom, en-suite to master, landscaped rear garden, single garage and driveway. Upon entry, the entrance hallway provides access to the living room and stairs to the first-floor landing. The living room sits to the front of the property, with a bay window providing plenty of light into the room. The kitchen/diner sits to the rear, recently modernised by the current owners, including new worktops, composite granite sink, gas hob and tiling. There are a range of floor to wall units along with space for freestanding white goods, such as a fridge/freezer, dishwasher and washing machine. The dining area is a light filled space with French doors leading out to the rear garden. A utility area is just off the dining area, benefitting from useful storage space, along with a worktop and space for a tumble dryer. This was previously the downstairs w.c. but converted to have the required storage, it could be easily converted back as the owners have kept the plumbing available. To the first-floor landing are two double bedrooms and a family three-piece bathroom. Along the hall is a further staircase leading to the second floor to the master bedroom, offering a wall of built in wardrobes along with an en-suite shower room. Externally, the property is positioned towards the end of a cul-de-sac, there is off road parking for one car and a single garage. The landscaped rear garden benefits from two patio areas to enjoy the sun at different times of the day, split between a lawn with steps down to a stylish private seating area, with built in planters. A pathway from here leads to the back of garage, providing rear access to the property. EPC rating: C. Tenure: Freehold, Service charge (£19.68 per month) for the upkeep of public areas, roads etc.,
Interested in this property?
Council tax
First listed
2 weeks agoEnergy Performance Certificate
Grantham, NG33
Marketed by
Newton Fallowell - Grantham Sales 68 High Street Grantham NG31 6NRPlacebuzz mortgage repayment calculator
Monthly repayment
The Est. Mortgage is for a 25 years repayment mortgage based on a 10% deposit and a 5.5% annual interest. It is only intended as a guide. Make sure you obtain accurate figures from your lender before committing to any mortgage. Your home may be repossessed if you do not keep up repayments on a mortgage.
Grantham, NG33 - Streetview
DISCLAIMER: Property descriptions and related information displayed on this page are marketing materials provided by Newton Fallowell - Grantham Sales. Placebuzz does not warrant or accept any responsibility for the accuracy or completeness of the property descriptions or related information provided here and they do not constitute property particulars. Please contact Newton Fallowell - Grantham Sales for full details and further information.




















