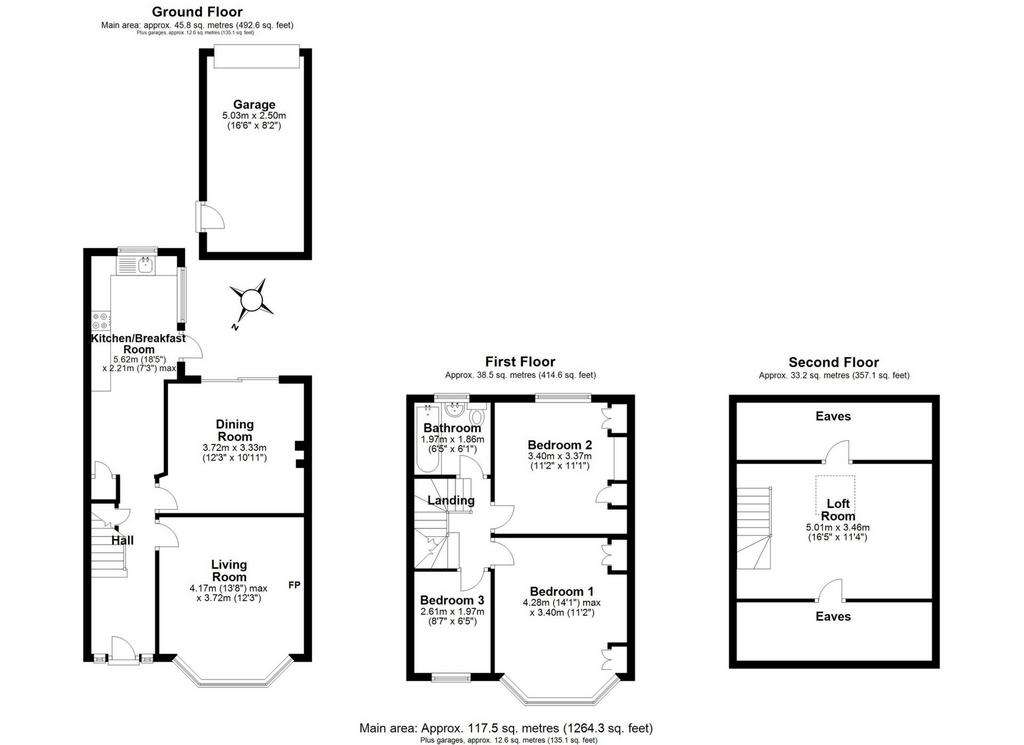3 bedroom terraced house for sale
Buckhurst Hill, IG9terraced house
bedrooms

Property photos




+17
Property description
An attractive 1930's mid-terrace property which is situated in the always popular Chestnut Avenue. A great spot for the Central Line, Queens Road and local schools featuring two reception rooms, an extended kitchen, three bedrooms, a mature 60ft garden and garage to the rear.
Location
Chestnut Avenue is a highly sought after quiet and friendly turning which is ideally situated just a short walk from both Buckhurst Hill & Roding Valley Central Line Stations, with a great choice of both state and independent schools close by. Queens Road's shops, cafes and restaurants are a short walk away, and for leisure pursuits there is Epping Forest, Roding Valley Nature Reserve, cricket, golf and tennis clubs, along with a David Lloyd Centre all within easy reach.
Interior
This traditional 1930's house commences with a welcoming entrance hall with parquet flooring, delft rail and stairs to the upper floors. The front reception room has a traditional bay window with coloured lead light windows, parquet flooring, a brick fireplace and original coving. The rear dining room has similar parquet flooring and sliding patio doors opening onto the delightful rear garden. The kitchen is an extended galley with an extensive range of base and wall mounted units with contrasting worktops with plenty of space for appliances and storage alike, and there is also a door to the garden. Upstairs are three well appointed bedrooms, the principal rooms with fitted wardrobes, all served by a family bathroom. Some years ago the loft was converted into a further room within the eaves, with fixed stairs from the first floor landing, making a perfect space for storage or a hobby room / office.
Exterior
There is a delightful front garden with a lawn and mature hedging. Most neighbouring properties have created driveway parking to the front, so presume that this would be an option for any buyer. The rear garden is a real treat, approximately 60ft in length with a raised patio area, lawn, mature tree, shrub and flower borders, with a detached garage to the rear which is accessed from Hornbeam Road.
Location
Chestnut Avenue is a highly sought after quiet and friendly turning which is ideally situated just a short walk from both Buckhurst Hill & Roding Valley Central Line Stations, with a great choice of both state and independent schools close by. Queens Road's shops, cafes and restaurants are a short walk away, and for leisure pursuits there is Epping Forest, Roding Valley Nature Reserve, cricket, golf and tennis clubs, along with a David Lloyd Centre all within easy reach.
Interior
This traditional 1930's house commences with a welcoming entrance hall with parquet flooring, delft rail and stairs to the upper floors. The front reception room has a traditional bay window with coloured lead light windows, parquet flooring, a brick fireplace and original coving. The rear dining room has similar parquet flooring and sliding patio doors opening onto the delightful rear garden. The kitchen is an extended galley with an extensive range of base and wall mounted units with contrasting worktops with plenty of space for appliances and storage alike, and there is also a door to the garden. Upstairs are three well appointed bedrooms, the principal rooms with fitted wardrobes, all served by a family bathroom. Some years ago the loft was converted into a further room within the eaves, with fixed stairs from the first floor landing, making a perfect space for storage or a hobby room / office.
Exterior
There is a delightful front garden with a lawn and mature hedging. Most neighbouring properties have created driveway parking to the front, so presume that this would be an option for any buyer. The rear garden is a real treat, approximately 60ft in length with a raised patio area, lawn, mature tree, shrub and flower borders, with a detached garage to the rear which is accessed from Hornbeam Road.
Council tax
First listed
2 weeks agoBuckhurst Hill, IG9
Placebuzz mortgage repayment calculator
Monthly repayment
The Est. Mortgage is for a 25 years repayment mortgage based on a 10% deposit and a 5.5% annual interest. It is only intended as a guide. Make sure you obtain accurate figures from your lender before committing to any mortgage. Your home may be repossessed if you do not keep up repayments on a mortgage.
Buckhurst Hill, IG9 - Streetview
DISCLAIMER: Property descriptions and related information displayed on this page are marketing materials provided by Farr O'Neil - Buckhurst Hill. Placebuzz does not warrant or accept any responsibility for the accuracy or completeness of the property descriptions or related information provided here and they do not constitute property particulars. Please contact Farr O'Neil - Buckhurst Hill for full details and further information.





















