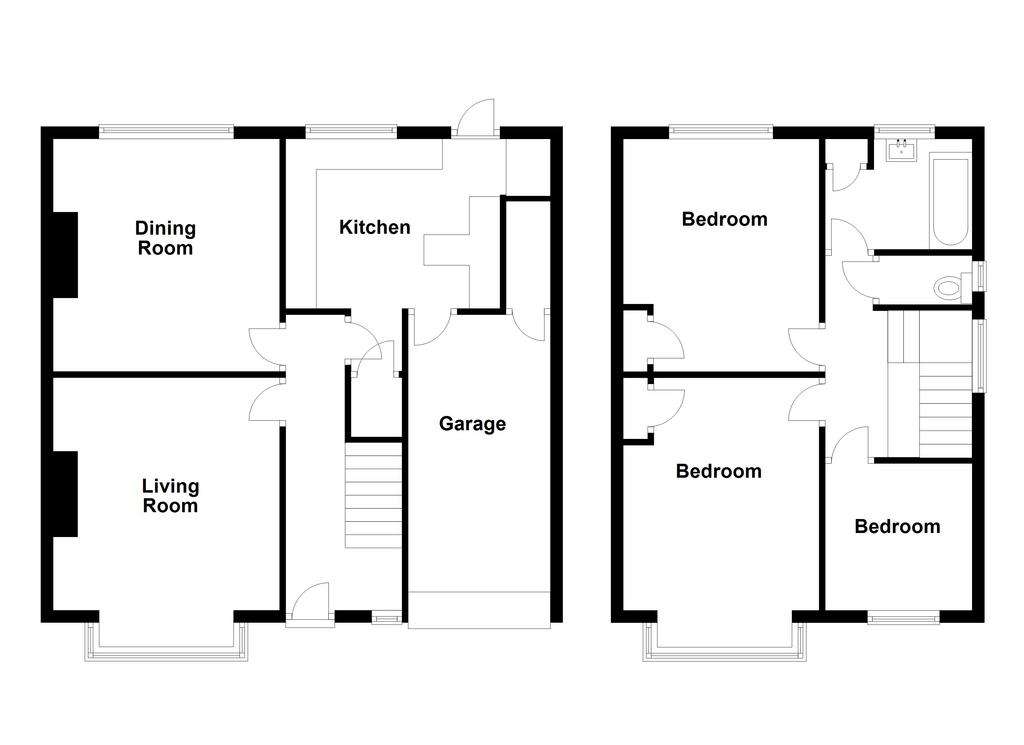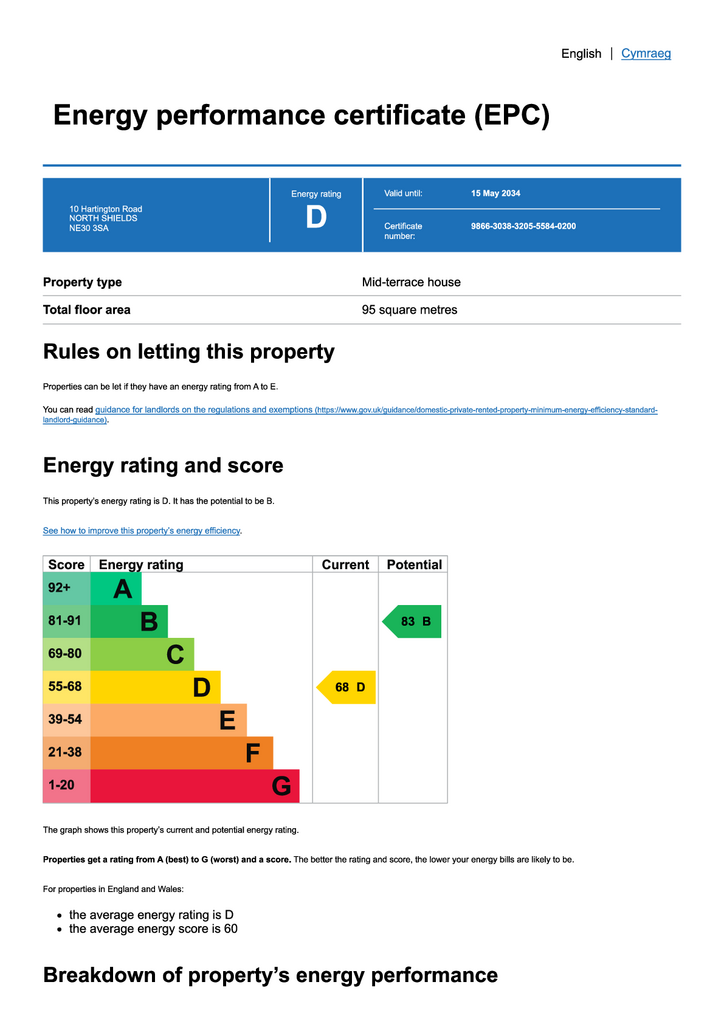3 bedroom semi-detached house for sale
North Shields, NE30 3SAsemi-detached house
bedrooms

Property photos




+10
Property description
WELL SITUATED 3 BEDROOMED SEMI-DETACHED HOUSE. uPVC double glazing, gas central heating (combi. boiler), rear garden measuring approximately 47ft (14.33m) long.
On the ground floor: Hall, Lounge, Dining room, Kitchen. On the 1st floor: 3 Bedrooms, Bathroom, separate WC. Externally: Garage & Gardens – drive at front providing off-road car standage & the rear garden measuring approximately 47ft long (14.33m).
Hartington Road is located just off the Broadway within walking distance of the beach, sea front and Tynemouth Longsands. There is a Morrisons Supermarket nearby at Preston Grange, convenient for bus services connecting up with the Town centre & Metro system and is in the catchment area for 3 good Schools including Monkhouse Primary School & Marden High School.
NO UPPER CHAIN
Priced to take into account the updating & modernising required
ON THE GROUND FLOOR:
HALL uPVC double glazed front door, delft rack, radiator & stairs to 1st floor.
LOUNGE 12' 0" x 15' 0" (3.66m x 4.57m) including uPVC double glazed bay window, fitted gas fire & double-banked radiator.
DINING ROOM 12' 0" x 12' 8" (3.66m x 3.86m) double-banked radiator & uPVC double glazed window.
KITCHEN 11' 5" x 8' 9" (3.48m x 2.67m) tiled walls, wall & floor units, hob, 'Bosch' eye-level oven, stainless steel sink, integrated dishwasher, radiator, 'Baxi Duo-Tec' combi. boiler, radiator, uPVC double glazed window, door to rear garden & garage.
ON THE FIRST FLOOR:
3 BEDROOMS
No. 1 10' 7" x 15' 6" (3.23m x 4.72m) including square uPVC double glazed bay window & double-banked radiator.
No. 2 12' 7" x 10' 7" (3.84m x 3.23m) fitted cupboard, double-banked radiator & uPVC double glazed window.
No. 3 7' 7" x 7' 6" (2.31m x 2.29m) radiator & uPVC double glazed window.
BATHROOM part-tiled walls, bath, pedestal washbasin, fitted linen cupboard, double-banked radiator & uPVC double glazed window.
SEPARATE WC part-tiled walls & low level WC.
EXTERNALLY:
GARAGE 16' 6" x 7' 7" (5.03m x 2.31m) up & over door, power and light.
GARDENS the front has a drive providing car standage with lawn & borders, the rear garden has lawn & borders, shed & measures approximately 47ft long (14.33m).
TENURE: Assumed Freehold.
Council Tax Band: C
On the ground floor: Hall, Lounge, Dining room, Kitchen. On the 1st floor: 3 Bedrooms, Bathroom, separate WC. Externally: Garage & Gardens – drive at front providing off-road car standage & the rear garden measuring approximately 47ft long (14.33m).
Hartington Road is located just off the Broadway within walking distance of the beach, sea front and Tynemouth Longsands. There is a Morrisons Supermarket nearby at Preston Grange, convenient for bus services connecting up with the Town centre & Metro system and is in the catchment area for 3 good Schools including Monkhouse Primary School & Marden High School.
NO UPPER CHAIN
Priced to take into account the updating & modernising required
ON THE GROUND FLOOR:
HALL uPVC double glazed front door, delft rack, radiator & stairs to 1st floor.
LOUNGE 12' 0" x 15' 0" (3.66m x 4.57m) including uPVC double glazed bay window, fitted gas fire & double-banked radiator.
DINING ROOM 12' 0" x 12' 8" (3.66m x 3.86m) double-banked radiator & uPVC double glazed window.
KITCHEN 11' 5" x 8' 9" (3.48m x 2.67m) tiled walls, wall & floor units, hob, 'Bosch' eye-level oven, stainless steel sink, integrated dishwasher, radiator, 'Baxi Duo-Tec' combi. boiler, radiator, uPVC double glazed window, door to rear garden & garage.
ON THE FIRST FLOOR:
3 BEDROOMS
No. 1 10' 7" x 15' 6" (3.23m x 4.72m) including square uPVC double glazed bay window & double-banked radiator.
No. 2 12' 7" x 10' 7" (3.84m x 3.23m) fitted cupboard, double-banked radiator & uPVC double glazed window.
No. 3 7' 7" x 7' 6" (2.31m x 2.29m) radiator & uPVC double glazed window.
BATHROOM part-tiled walls, bath, pedestal washbasin, fitted linen cupboard, double-banked radiator & uPVC double glazed window.
SEPARATE WC part-tiled walls & low level WC.
EXTERNALLY:
GARAGE 16' 6" x 7' 7" (5.03m x 2.31m) up & over door, power and light.
GARDENS the front has a drive providing car standage with lawn & borders, the rear garden has lawn & borders, shed & measures approximately 47ft long (14.33m).
TENURE: Assumed Freehold.
Council Tax Band: C
Interested in this property?
Council tax
First listed
2 weeks agoEnergy Performance Certificate
North Shields, NE30 3SA
Marketed by
J G Sawyers & Sons - Whitley Bay 17a Claremont Crescent Whitley Bay NE26 3HLPlacebuzz mortgage repayment calculator
Monthly repayment
The Est. Mortgage is for a 25 years repayment mortgage based on a 10% deposit and a 5.5% annual interest. It is only intended as a guide. Make sure you obtain accurate figures from your lender before committing to any mortgage. Your home may be repossessed if you do not keep up repayments on a mortgage.
North Shields, NE30 3SA - Streetview
DISCLAIMER: Property descriptions and related information displayed on this page are marketing materials provided by J G Sawyers & Sons - Whitley Bay. Placebuzz does not warrant or accept any responsibility for the accuracy or completeness of the property descriptions or related information provided here and they do not constitute property particulars. Please contact J G Sawyers & Sons - Whitley Bay for full details and further information.















