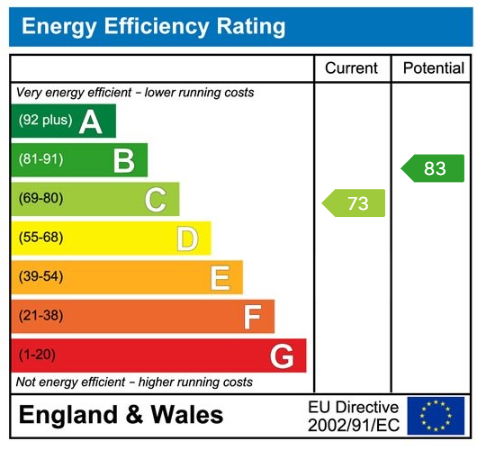4 bedroom detached house for sale
Falcon Close, Shoreham By Seadetached house
bedrooms

Property photos




+19
Property description
Conveniently situated within approximately 150 yards of the River Adur and within 500 yards of the foreshore also within close proximity of Shoreham Beach primary school. Local shops can be found in Ferry Road, whilst more comprehensive shopping facilities can be found in Shoreham town centre along with a good range of bars and restaurants, facilities such as health centre, library and mainline station with routes directly to London Victoria in just over an hour, are nearby. Brighton and Worthing area both easily accessible and are approx. 5 miles to the east and west respectively. Contemporary pvcu double glazed door through to:- IMPRESSIVE ENTRANCE HALL/RECEPTION ROOM With vaulted ceiling. Comprising smoked glass pvcu double glazed window, wall mounted heating control panel, sunken spotlights, built in cupboard with hanging rail and shelving, understairs storage cupboard. DOUBLE ASPECT SPACIOUS LOUNGE East & South aspect. Comprising pvcu double glazed window, radiator, pvcu double glazed bifolding doors, sunken spotlights.DOUBLE ASPECT KITCHEN/DINER South & West aspect. Comprising two pvcu double glazed windows with fitted shutter blinds, sunken spotlights, engineered oak wood flooring, laminate work surfaces with cupboards below, matching eye level cupboards, inset stainless steel one and a half bowl single drainer sink unit with mixer tap, inset four ring induction hob with contemporary extractor fan over, matching integrated twin oven, space for American style fridge/freezer, matching integrated wine cooler, dishwasher and washing machine, pvcu double glazed door leading out to side access, part tiled splashbacks, ceiling mounted contemporary lighting.BEDROOM ONE East aspect. Comprising pvcu double glazed window with fitted shutter blind, radiator.BEDROOM TWO North aspect. Comprising pvcu double glazed window with fitted shutter blind, radiator.LUXURY GROUND FLOOR FAMILY BATHROOM West aspect. Comprising two obscured glass pvcu double glazed windows with fitted shutter blinds, contemporary wall mounted radiator, panel enclosed bath with shower attachment, large shower cubicle being fully tiled having an integrated shower with shower attachment, pedestal hand wash basin, low flush wc, wall mounted ladder style heated towel rail, part tiled walls, tiled flooring, matching built in vanity unit with shelving, storage cupboard, extractor fan. FIRST FLOOR LANDING Staircase with glass balustrade. Comprising two double glazed velux windows.BEDROOM THREE Triple aspect being North, East & West. Comprising two double glazed velux windows with fitted black out blinds, one pvcu double glazed windows with fitted shutter blind, eaves storage cupboards, fitted storage cupboard with hanging rail and shelving, two radiators, BEDROOM FOUR Double aspect, being East & West aspect. Comprising two velux double glazed windows with fitted black out blinds, eaves storage cupboards, fitted storage cupboard with hanging rail and shelving, radiator.MODERN SHOWER ROOM West aspect. Comprising double glazed velux windows with fitted black out blinds, shower cubicle being fully tiled having an integrated shower, low flush wc, pedestal hand wash basin, ladder style wall mounted heated towel rail, part tiled walls, tiled flooring, matching integrated vanity unit, sunken spotlights, extractor fan. FRONT GARDEN Front and side access, large block paved area affording off road parking for approximately five vehicles being wall and privet enclosed, external power points, wall mounted lights.INTEGRAL GARAGE With power and lighting having motorised up and over door.SOUTH ASPECT SIDE/REAR GARDEN Large decked area being wall and fence enclosed. COUNCIL TAX Band E
Interested in this property?
Council tax
First listed
2 weeks agoEnergy Performance Certificate
Falcon Close, Shoreham By Sea
Marketed by
Jacobs Steel & Co - Shoreham-by-Sea 31 Brunswick Road Shoreham-by-Sea, West Sussex BN43 5WAPlacebuzz mortgage repayment calculator
Monthly repayment
The Est. Mortgage is for a 25 years repayment mortgage based on a 10% deposit and a 5.5% annual interest. It is only intended as a guide. Make sure you obtain accurate figures from your lender before committing to any mortgage. Your home may be repossessed if you do not keep up repayments on a mortgage.
Falcon Close, Shoreham By Sea - Streetview
DISCLAIMER: Property descriptions and related information displayed on this page are marketing materials provided by Jacobs Steel & Co - Shoreham-by-Sea. Placebuzz does not warrant or accept any responsibility for the accuracy or completeness of the property descriptions or related information provided here and they do not constitute property particulars. Please contact Jacobs Steel & Co - Shoreham-by-Sea for full details and further information.
























