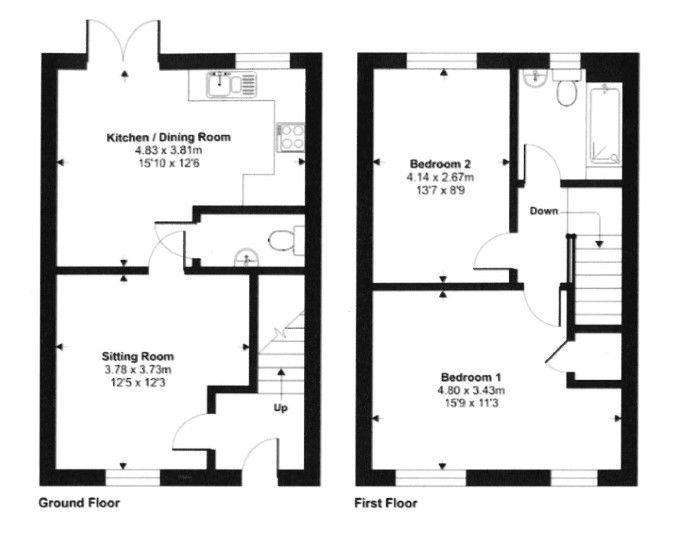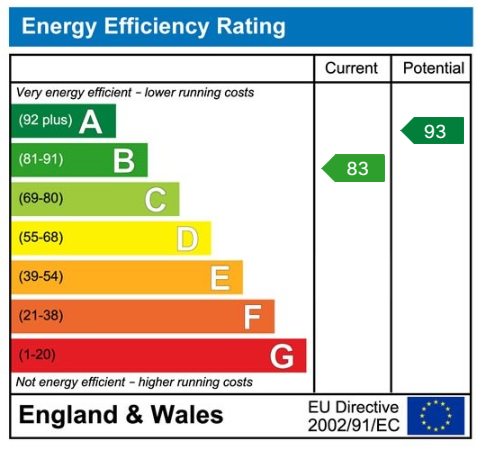2 bedroom terraced house for sale
Cornwall, PL27 7GAterraced house
bedrooms

Property photos




+20
Property description
2 Rubble Cove is an immaculately presented mid-terraced two bedroom residence, located within the popular development of St Eval. The property offers light and airy accommodation throughout with entrance hall opening into a good sized living room with full height window overlooking the front elevation. There is a modern fitted kitchen with dining area enjoy direct access to the rear enclosed garden via patio doors. There is also access to a downstairs cloakroom. To the first floor level the spacious main double bedroom enjoys views over open countryside and there is a further double bedroom overlooking the rear elevation and good sized family bathroom. To the rear of the property is a delightful enclosed lawned garden with surrounding fencing, paved patio area and pathway leading to access gate to rear parking area where the 2 Rubble Cove has two allocated parking spaces. The property benefits from gas fired central heating, uPVC double glazing and separate floor thermostat heating controls. A viewing is highly recommended to appreciate the qualities this property has to offer.St Eval is situated approximately two miles inland from the North Cornish coastline with the closest being Mawgan Porth and Porthcothan Bay with many of North Cornwall's finest coastal walks within a 3-5 mile radius. St Eval offers a Post Office, store and Primary School and is situated within approximately five miles of the harbour town of Padstow and seven miles from the market town of Wadebridge. ACCOMMODATION WITH ALL MEASUREMENTS BEING APPROXIMATE:UPVC FRONT ENTRANCE DOOR INTO:ENTRANCE HALLStairs to first floor, radiator, centre ceiling light, power points, wall mounted central heating themostat, smoke alarm, door to:LIVING ROOM - 3.79m x 3.74m (12'5" x 12'3")Full height uPVC double glazed window to front elevation, radiator, two television points, power points, telephone point, centre ceiling light, door to:KITCHEN/DINING ROOM - 4.83m x 3.82m Max (15'10" x 12'6" Max)uPVC double glazed window and uPVC Double glazed patio doors giving access to enclosed rear garden. Range of soft close wall and base units with roll edged worktop and surround, one and a half bowl stainless steel sink unit, Zanussi gas hob with electric oven under and extractor fan over, space and plumbing for washing machine, space for fridge/freezer, plumbing for dishwasher (currently not used), Wall mounted Ideal Logic gas fired central heating boiler, air circulating fan, four inset ceiling spotlights, ceiling light, radiator, power points, vinyl flooring, door to:CLOAKROOM - 2.05m x 1.05m (6'8" x 3'5")Low level WC, wall mounted wash hand basin with tiled splashback, air circulating fan, centre ceiling light, vinyl flooring.STAIRS TO FIRST FLOORLANDINGRadiator, access hatch to loft, power points, doors to:BEDROOM ONE - 4.81m Max x 3.43m (15'9" Max x 11'3")Two uPVC double glazed window affording views over open countryside, overstair storage cupboard, radiator, television point, power points, wall mounted thermostat heating control, centre ceiling light.BEDROOM TWO - 4.14m x 2.65m (13'6" x 8'8")uPVC double glazed window to rear elevation, radiator, power points.BATHROOM - 2.2m x 2.07m (7'2" x 6'9")Frosted uPVC double glazed window, panelled bath with Mira Agile shower over, low level WC, wall mounted wash hand basin, heated towel rail, part tiled walls, shaver point, air circulating system, vinyl flooring.OUTSIDEFRONT ELEVATIONTo the front of the property is a lawned area with surrounding flower beds and path giving access to the front entrance door.REAR GARDENEnclosed lawned garden with patio area and pathway leading to rear access gate to parking area. The garden is surrounded by fencing and there is a useful storage shed.PARKINGTo the rear of the property are two allocated parking spaces.TENUREFreeholdCOUNCIL TAX BANDBDIRECTIONSProceed into St Eval and take the first turning on your right hand side into Rubble Cove. Number 2 is located on your left hand side.
Interested in this property?
Council tax
First listed
2 weeks agoEnergy Performance Certificate
Cornwall, PL27 7GA
Marketed by
Cole Rayment & White - Padstow 3 Duke Street Padstow, Cornwall PL28 8ABCall agent on 01841 533386
Placebuzz mortgage repayment calculator
Monthly repayment
The Est. Mortgage is for a 25 years repayment mortgage based on a 10% deposit and a 5.5% annual interest. It is only intended as a guide. Make sure you obtain accurate figures from your lender before committing to any mortgage. Your home may be repossessed if you do not keep up repayments on a mortgage.
Cornwall, PL27 7GA - Streetview
DISCLAIMER: Property descriptions and related information displayed on this page are marketing materials provided by Cole Rayment & White - Padstow. Placebuzz does not warrant or accept any responsibility for the accuracy or completeness of the property descriptions or related information provided here and they do not constitute property particulars. Please contact Cole Rayment & White - Padstow for full details and further information.

























