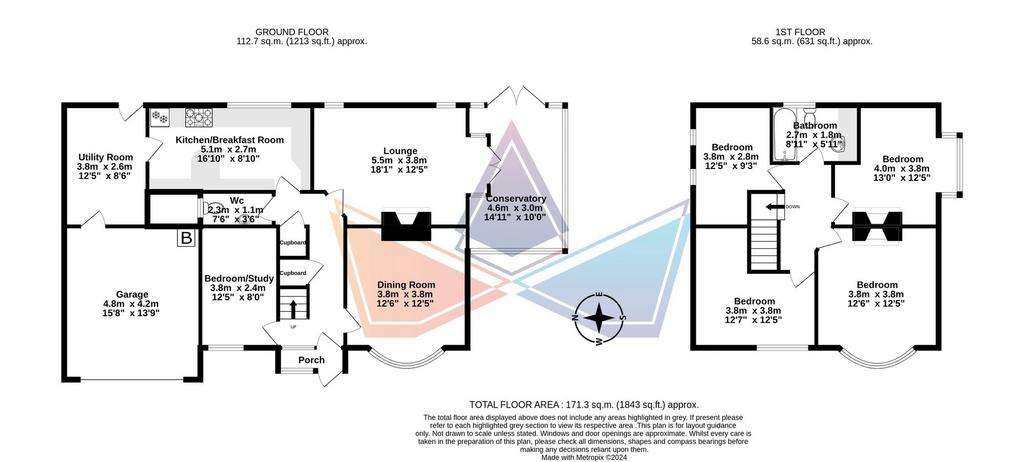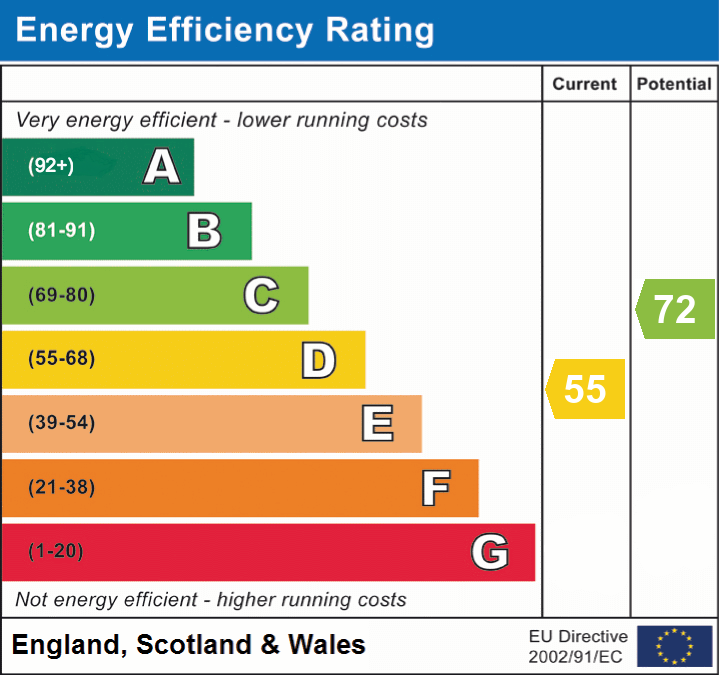4 bedroom detached house for sale
Herne Bay, CT6detached house
bedrooms

Property photos




+12
Property description
Welcome to this grand detached residence that boasts an impressive four bedrooms and four versatile reception rooms with the potential to be used as a downstairs bedroom for added convenience. Situated in a fantastic location, this property offers a perfect blend of space, comfort, and potential for the discerning homeowner.
Upon entering, you are greeted by a spacious and airy living area that is perfect for hosting gatherings with family and friends. The kitchen features modern appliances, ample storage space, and a cosy breakfast nook where you can enjoy your morning coffee while soaking in the lovely East facing garden views.
The property also includes a garage and off-street parking, ensuring that parking will never be an issue for you and your guests. The layout of this home allows for seamless movement between rooms, making it ideal for every-day living and entertaining.
The four well-appointed bedrooms provide plenty of space for relaxation and privacy. Imagine unwinding after a long day in the comfort of your own bedroom, with ample natural light streaming in through the windows. The property's neutral décor provides a blank canvas for you to put your own stamp on and truly make it your own.
Whether you are looking for a place to call home or an investment opportunity, this property offers endless potential. The lovely East facing garden is a perfect spot for alfresco dining, gardening, or simply soaking up the sun on a lazy Sunday afternoon.
Located in a sought-after neighbourhood, this home is surrounded by amenities such as shops, schools, parks, and public transportation, making it convenient for all your daily needs. From morning jogs in the nearby park to evening strolls in the neighbourhood, this property offers a lifestyle of comfort and convenience.
Don't miss out on the opportunity to own this charming property that is ready for you to move in and start creating lasting memories. Make your dream home a reality in this fantastic property that combines space, location, and potential.Identification checksShould a purchaser(s) have an offer accepted on a property marketed by Miles & Barr, they will need to undertake an identification check. This is done to meet our obligation under Anti Money Laundering Regulations (AML) and is a legal requirement. We use a specialist third party service to verify your identity. The cost of these checks is £60 inc. VAT per purchase, which is paid in advance, when an offer is agreed and prior to a sales memorandum being issued. This charge is non-refundable under any circumstances.
EPC Rating: D Entrance Leading to Office/study (3.8m x 2.4m) Dining Room (3.8m x 4m) Lounge (5.5m x 3.4m) Conservatory (2.3m x 4.5m) W/C With Toilet and Hand Wash Basin Kitchen (5.1m x 2.7m) Utility Room (3.6m x 2.5m) First Floor Leading to Bedroom (4m x 3.8m) Bedroom (3.8m x 2.5m) Bedroom (2.3m x 3.8m) Bedroom (3.7m x 2.3m) Bathroom (1.8m x 2.7m) Parking - Garage Parking - Off street
Upon entering, you are greeted by a spacious and airy living area that is perfect for hosting gatherings with family and friends. The kitchen features modern appliances, ample storage space, and a cosy breakfast nook where you can enjoy your morning coffee while soaking in the lovely East facing garden views.
The property also includes a garage and off-street parking, ensuring that parking will never be an issue for you and your guests. The layout of this home allows for seamless movement between rooms, making it ideal for every-day living and entertaining.
The four well-appointed bedrooms provide plenty of space for relaxation and privacy. Imagine unwinding after a long day in the comfort of your own bedroom, with ample natural light streaming in through the windows. The property's neutral décor provides a blank canvas for you to put your own stamp on and truly make it your own.
Whether you are looking for a place to call home or an investment opportunity, this property offers endless potential. The lovely East facing garden is a perfect spot for alfresco dining, gardening, or simply soaking up the sun on a lazy Sunday afternoon.
Located in a sought-after neighbourhood, this home is surrounded by amenities such as shops, schools, parks, and public transportation, making it convenient for all your daily needs. From morning jogs in the nearby park to evening strolls in the neighbourhood, this property offers a lifestyle of comfort and convenience.
Don't miss out on the opportunity to own this charming property that is ready for you to move in and start creating lasting memories. Make your dream home a reality in this fantastic property that combines space, location, and potential.Identification checksShould a purchaser(s) have an offer accepted on a property marketed by Miles & Barr, they will need to undertake an identification check. This is done to meet our obligation under Anti Money Laundering Regulations (AML) and is a legal requirement. We use a specialist third party service to verify your identity. The cost of these checks is £60 inc. VAT per purchase, which is paid in advance, when an offer is agreed and prior to a sales memorandum being issued. This charge is non-refundable under any circumstances.
EPC Rating: D Entrance Leading to Office/study (3.8m x 2.4m) Dining Room (3.8m x 4m) Lounge (5.5m x 3.4m) Conservatory (2.3m x 4.5m) W/C With Toilet and Hand Wash Basin Kitchen (5.1m x 2.7m) Utility Room (3.6m x 2.5m) First Floor Leading to Bedroom (4m x 3.8m) Bedroom (3.8m x 2.5m) Bedroom (2.3m x 3.8m) Bedroom (3.7m x 2.3m) Bathroom (1.8m x 2.7m) Parking - Garage Parking - Off street
Interested in this property?
Council tax
First listed
2 weeks agoEnergy Performance Certificate
Herne Bay, CT6
Marketed by
Miles & Barr - Herne Bay 136 High Street Herne Bay, Kent CT6 5JYPlacebuzz mortgage repayment calculator
Monthly repayment
The Est. Mortgage is for a 25 years repayment mortgage based on a 10% deposit and a 5.5% annual interest. It is only intended as a guide. Make sure you obtain accurate figures from your lender before committing to any mortgage. Your home may be repossessed if you do not keep up repayments on a mortgage.
Herne Bay, CT6 - Streetview
DISCLAIMER: Property descriptions and related information displayed on this page are marketing materials provided by Miles & Barr - Herne Bay. Placebuzz does not warrant or accept any responsibility for the accuracy or completeness of the property descriptions or related information provided here and they do not constitute property particulars. Please contact Miles & Barr - Herne Bay for full details and further information.

















