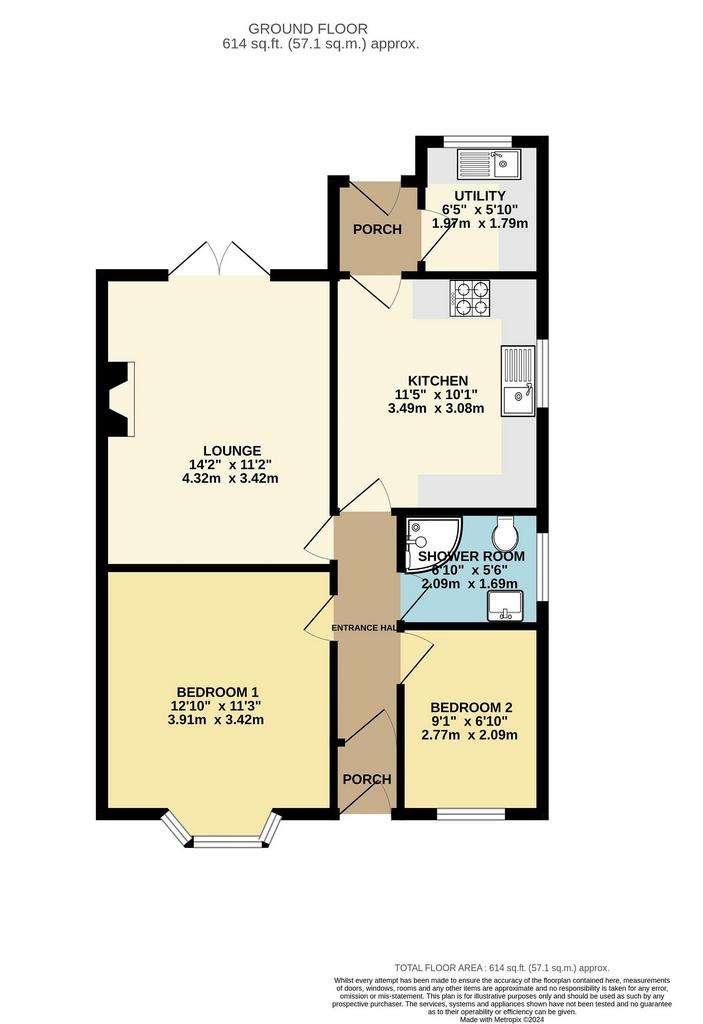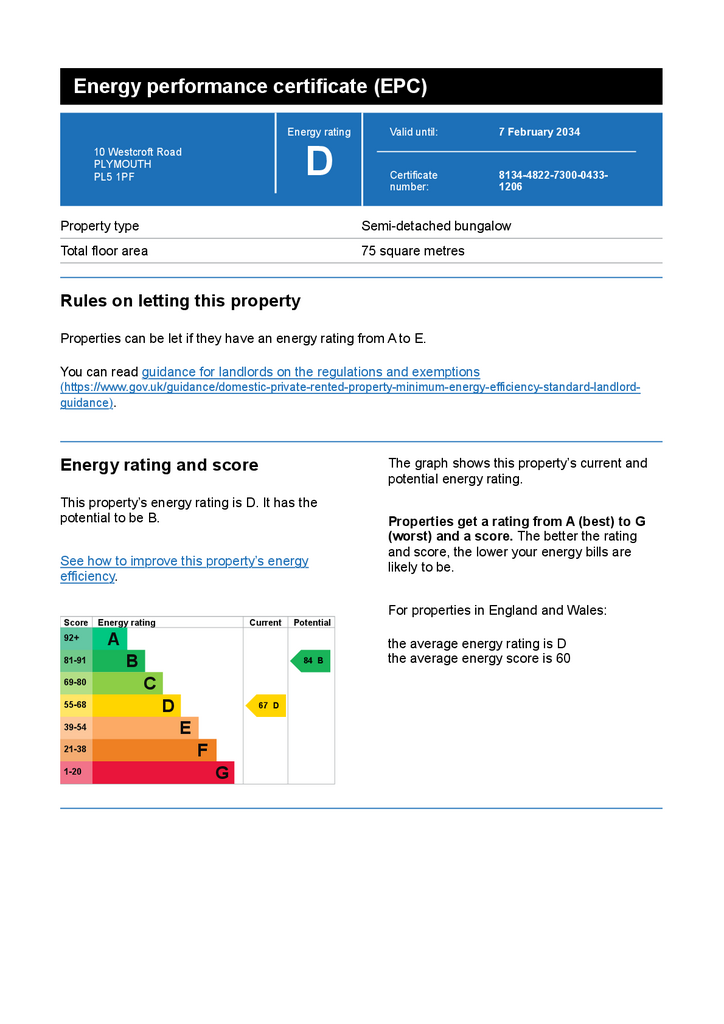2 bedroom semi-detached bungalow for sale
Westcroft Road, Plymouth PL5bungalow
bedrooms

Property photos




+9
Property description
A beautifully presented two bedroom semi detached bungalow which has been the subject of recent modernisation by the current owners, to include installation of a new kitchen with integrated appliances, utility room and shower room, redecoration and flooring throughout in tasteful, neutral colours and a partial rewire with consumer unit. The living accommodation comprises, entrance porch, entrance hall, lounge with French doors overlooking the rear garden, modern fitted kitchen with integrated appliances, utility room, two double bedrooms and a family shower room. Externally, there are generous front and rear gardens.The property benefits from PVCu double glazing, gas central heating and is being offered to the market with no onward chain.LIVING ACCOMMODATIONApproached through PVCu double glazed door to:ENTRANCE PORCHDoor to:ENTRANCE HALLDoors to all accommodation.LOUNGEPVCu double glazed French doors with Juliette balcony overlooking the garden, living flame effect electric fire, radiator.KITCHENRoll edge worksurfaces with white gloss cupboards and drawers under, sink drainer with one and a half bowl unit and mixer tap, built in electric oven and four ring hob with extractor hood over, built in fridge freezer and dishwasher, PVCu double glazed window to the side and door to:REAR PORCHDoor to garden and door to:UTILITY ROOMRoll edge worksurfaces incorporating a single drainer and one an a half bowl sink unit with mixer tap, plumbing for the washing machine, wall mounted gas boiler which serves domestic hot water and the heating system, PVCu double glazed window to the rear.BEDROOM ONEPVCu double glazed bay window to the front, radiator.BEDROOM TWOPVCu double glazed window to front, radiator.SHOWER ROOMRecently fitted suite comprising tiled shower cubicle with inset rain head shower, low level WC, wash hand basin with cupboards under, heated towel rail, PVCu double glazed frosted window to the side.EXTERNALTo the front of the property, there is a pathway that leads to the front with an adjacent lawned garden. To the rear of property, the garden is level, predominantly laid to lawn and is enclosed by fence boundaries.OUTGOINGS PLYMOUTHWe understand the property is in band 'B' for council tax purposes and the amount payable for the year 2024/2025 is £1,722.68 (by internet enquiry with Plymouth City Council). These details are subject to change.ST BUDEAUXThe name St Budeaux comes from Saint Budoc, the Bishop of Dol (Brittany). Around 480, Budoc is said to have founded a settlement and built a small church. The church eventually gave way to a permanent stone one, dedicated to Saint Budoc, which was erected shortly before the Norman conquest of England. The village is documented in William the Conqueror's Domesday Book of 1086. The modern name, St Budeaux, is itself a Frenchified "elegant" form. St Budeaux became a separate parish in 1482 by the decision of the Bishop of Exeter. During the early Tudor period demand grew for a larger church, which was completed in 1563. The church was described in 1804 as "a simple edifice, and, though devoid of architectural embellishment, possesses much picturesque beauty." On 4 July 1569, Sir Francis Drake married local woman Mary Newman (Lady Drake was buried there in 1582). Today, St Budeaux includes a Catholic church, a Methodist church, a Baptist church and two Church of England churches. It also has a public library, three pubs, four primary schools and two railway stations, although the village does not have its own secondary school. Most of the main shops including a KFC outlet, are situated in St Budeaux Square which is adjacent to Wolseley Road. Most children of secondary school age in the area attend Marine Academy Plymouth in the nearby ward of King's Tamerton or bus to one of the residual grammar schools or one of the many other community colleges. While the official boundaries of the ward itself cover approximately 5 square kilometers, St Budeaux is often considered to include the neighbouring wards of Weston Mill, Barne Barton and Kings Tamerton. Property in the area varies in age, with examples from the Victorian/Edwardian period, right up to examples from the 1990’s. The A38 Devon Expressway, to the north of the suburb, delivers easy access, in and out of the City of Plymouth
Council tax
First listed
2 weeks agoEnergy Performance Certificate
Westcroft Road, Plymouth PL5
Placebuzz mortgage repayment calculator
Monthly repayment
The Est. Mortgage is for a 25 years repayment mortgage based on a 10% deposit and a 5.5% annual interest. It is only intended as a guide. Make sure you obtain accurate figures from your lender before committing to any mortgage. Your home may be repossessed if you do not keep up repayments on a mortgage.
Westcroft Road, Plymouth PL5 - Streetview
DISCLAIMER: Property descriptions and related information displayed on this page are marketing materials provided by Lawson Estate Agents - Plymouth. Placebuzz does not warrant or accept any responsibility for the accuracy or completeness of the property descriptions or related information provided here and they do not constitute property particulars. Please contact Lawson Estate Agents - Plymouth for full details and further information.














