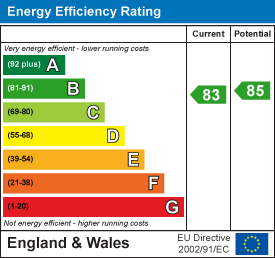3 bedroom terraced house for sale
Todmorden, OL14 8PLterraced house
bedrooms

Property photos




+12
Property description
Hunters are delighted to offer this attractive stone fronted terraced property, ideally suited for first time buyers, investors and young families alike. Extremely energy efficient with recently installed solar panels along with new radiators and an air-source heat pump and water tank with the added benefit of internal insulation. Conveniently located close to all the village amenities including being within walking distance to Cornholme Primary School. For those who like to explore the surrounding area, this property is surrounded by countryside where there are many local walking trails close by. The accommodation briefly comprises of a spacious living room and dining kitchen to the ground floor with a double bedroom and a large bathroom suite with a separate shower cubicle to the first floor. The second floor boasts two further bedrooms. Externally, there is a front and back patio with on road parking to the front. New air sauce heat pump and double glazed windows, early viewing highly recommended.
Vestibule - Useful entrance area before entering the lounge.
Lounge - 4.27 x 3.70 (14'0" x 12'1") - Large double glazed window to the front aspect flooding the room with plenty of natural light, picture rail, television point, two feature wall lights and door to kitchen.
Dining Kitchen - 4.27 x 3.13 (14'0" x 10'3") - UPVC double glazed window to the rear aspect, central heating radiator, range of wall and base units with laminate worktops, oven (which will be left with the property), extractor hood, tiled splashbacks, stainless steel one and a half bowl sink and drainer with mixer tap, integrated boiler, wood effect flooring, door to rear and stairs to first floor.
Landing - UPVC double glazed window, stairs to second floor, doors leading to bedroom one and bathroom.
Bedroom 1 - 4.27 x 3.38 (14'0" x 11'1") - UPVC double glazed window, central heating radiator, feature original fireplace and television point.
Bathroom - 3.45 x 2.66 (11'3" x 8'8") - Large spacious bathroom briefly comprising of a low level WC, pedestal wash basin with traditional taps, wood panel bath with mixer tap and rinse head, separate shower and laminate flooring. Upvc double glazed window.
Second Floor Landing - Velux window, wooden beams and doors leading to two bedrooms.
Bedroom 2 - 4.27 x 3.20 (14'0" x 10'5") - Double bedroom with a Velux window, central heating radiator and laminate flooring.
Bedroom 3 - 4.27 x 3.63 (14'0" x 11'10") - Velux window and central heating radiator.
External - There are enclosed gardens to both front and rear with on street parking to the front.
Material Information - Littleborough - Tenure Type; LEASEHOLD
Leasehold Years remaining on lease; 874
Leasehold Annual Ground Rent Amount £1.3s.0d
Council Tax Banding; CALDERDALE COUNCIL BAND A.
Vestibule - Useful entrance area before entering the lounge.
Lounge - 4.27 x 3.70 (14'0" x 12'1") - Large double glazed window to the front aspect flooding the room with plenty of natural light, picture rail, television point, two feature wall lights and door to kitchen.
Dining Kitchen - 4.27 x 3.13 (14'0" x 10'3") - UPVC double glazed window to the rear aspect, central heating radiator, range of wall and base units with laminate worktops, oven (which will be left with the property), extractor hood, tiled splashbacks, stainless steel one and a half bowl sink and drainer with mixer tap, integrated boiler, wood effect flooring, door to rear and stairs to first floor.
Landing - UPVC double glazed window, stairs to second floor, doors leading to bedroom one and bathroom.
Bedroom 1 - 4.27 x 3.38 (14'0" x 11'1") - UPVC double glazed window, central heating radiator, feature original fireplace and television point.
Bathroom - 3.45 x 2.66 (11'3" x 8'8") - Large spacious bathroom briefly comprising of a low level WC, pedestal wash basin with traditional taps, wood panel bath with mixer tap and rinse head, separate shower and laminate flooring. Upvc double glazed window.
Second Floor Landing - Velux window, wooden beams and doors leading to two bedrooms.
Bedroom 2 - 4.27 x 3.20 (14'0" x 10'5") - Double bedroom with a Velux window, central heating radiator and laminate flooring.
Bedroom 3 - 4.27 x 3.63 (14'0" x 11'10") - Velux window and central heating radiator.
External - There are enclosed gardens to both front and rear with on street parking to the front.
Material Information - Littleborough - Tenure Type; LEASEHOLD
Leasehold Years remaining on lease; 874
Leasehold Annual Ground Rent Amount £1.3s.0d
Council Tax Banding; CALDERDALE COUNCIL BAND A.
Interested in this property?
Council tax
First listed
2 weeks agoEnergy Performance Certificate
Todmorden, OL14 8PL
Marketed by
Hunters - Littleborough 19 Hare Hill Road Littleborough OL15 9ADCall agent on 01706 390500
Placebuzz mortgage repayment calculator
Monthly repayment
The Est. Mortgage is for a 25 years repayment mortgage based on a 10% deposit and a 5.5% annual interest. It is only intended as a guide. Make sure you obtain accurate figures from your lender before committing to any mortgage. Your home may be repossessed if you do not keep up repayments on a mortgage.
Todmorden, OL14 8PL - Streetview
DISCLAIMER: Property descriptions and related information displayed on this page are marketing materials provided by Hunters - Littleborough. Placebuzz does not warrant or accept any responsibility for the accuracy or completeness of the property descriptions or related information provided here and they do not constitute property particulars. Please contact Hunters - Littleborough for full details and further information.

















