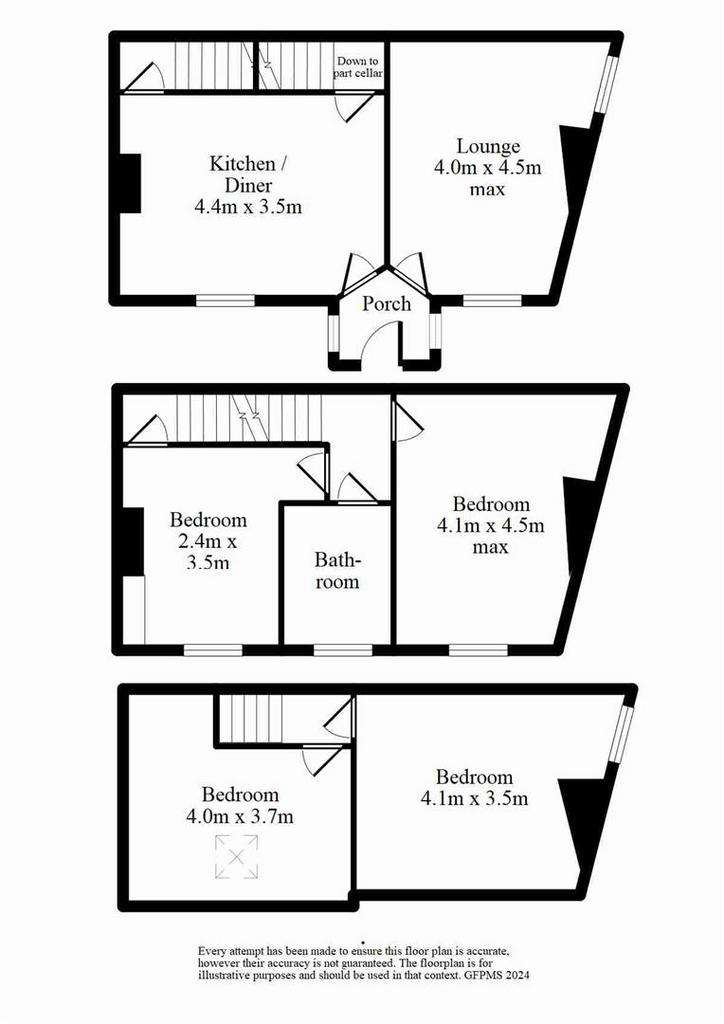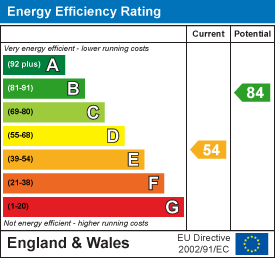4 bedroom end of terrace house for sale
Woburn Terrace, Bradford BD14terraced house
bedrooms

Property photos




+22
Property description
A BEAUTIFULLY PRESENTED THREE/FOUR BEDROOM END OF TERRACED HOME WITH ORIGINAL FEATURES AND A CONTEMPORARY FINISH THROUGHOUT!
Property Description - *DOUBLE FRONTED THREE/FOUR BEDROOM BACK TO BACK, END OF TERRACE* Situated within the POPULAR RESIDENTIAL VILLAGE of Clayton, BD14 is this IMMACULATE THREE/FOUR BEDROOM end of terraced home. Throughout, the property gives that 'READY TO MOVE IN' FEEL with a HIGH QUALITY & CONTEMPORARY DECOR sympathetically designed to keep hold of it's authenticity, with ORIGINAL CHARACTER FEATURES still on show. We feel this home is ideal for FIRST TIME BUYERS, YOUNG PROFESSIONALS & FAMILIES alike with a QUIET CUL-DE-SAC POSITION, sitting in the CATCHMENT AREA FOR WELL-REGARDED SCHOOLS, and with an ARRAY OF LOCAL AMENITIES nearby. In brief, the property offers ACCOMMODATION OVER THREE FLOORS and comprises an entrance hall, living room and DINING KITCHEN to the ground floor, a CELLAR to the lower ground floor, a main double bedroom, SEPARATE DRESSING ROOM and a family bathroom to the first floor with TWO FURTHER DOUBLE BEDROOMS to the second floor. All rooms are fitted with DOUBLE GLAZED WINDOWS and GAS CENTRAL HEATING. Avoid missing out on this property and arrange your viewing appointment via Bronte Estates!
Accommodation -
Ground Floor -
Entrance Hall - 1.42m x 2.06m (4'08 x 6'09) - Leading in from a composite door to front with tiled flooring and access to the living room and dining kitchen.
Living Room - 4.04m x 4.52m (13'03 x 14'10) - A generously proportioned living room with a high ceiling, original ceiling coving and cornices, a feature fireplace with mantle over, dual aspect double glazed windows and gas central heating radiator.
Dining Kitchen - 4.45m x 3.48m (14'07 x 11'05) - A modern dining kitchen, fitted with a range of wall and base units and wooden work surfaces over, an integral electric fan oven, a gas hob and extractor fan over, an integral dishwasher and fridge, a sink and drainer, with ample space for a dining table, a double glazed window to front, gas central heating radiator, built in storage shelving and access to a cellar.
Lower Ground Floor -
Cellar - A storage cellar with plumbing and space for a washing machine and tumble dryer.
First Floor -
Landing - Leading to the main bedroom, dressing room and family bathroom.
Bedroom One - 3.96m x 4.52m (13'00 x 14'10) - A substantial main double bedroom with a high ceiling, original cornicing, a double glazed window to front and gas central heating radiator.
Dressing Room - 3.35m x 3.53m (11'00 x 11'07) - Currently used as a dressing room with a built in wardrobe, gas central heating radiator and access to the stairs to second floor. This room can easily be utilised as a fourth bedroom, study/working from home space and/or a nursery.
Bathroom - A part tiled modern bathroom with a white three piece suit consisting of a bath with electric shower over, a wash hand basin and w/c, with the addition of gas central heating and a frosted double glazed window.
Second Floor -
Landing - Leading to two double bedrooms.
Bedroom Two - 4.11m x 3.53m (13'06 x 11'07) - A generous double bedroom with a double glazed window to side offering views across the valley, gas central heating and storage under the eaves.
Bedroom Three - 4.01m x 3.66m (13'02 x 12'00) - A third double bedroom naturally lit via a double glazed Velux window, also comprising a gas central heating radiator and under the eaves storage.
External - The property has a low maintenance patio yard to the front, fully enclosed with a walled and mature garden surround.
Agents Notes - Whilst every care has been taken to prepare these sales particulars, they are for guidance purposes only. All measurements are approximate and are for general guidance purposes only and whilst every care has been taken to ensure their accuracy, they should not be relied upon and potential buyers are advised to recheck the measurements.
Property Description - *DOUBLE FRONTED THREE/FOUR BEDROOM BACK TO BACK, END OF TERRACE* Situated within the POPULAR RESIDENTIAL VILLAGE of Clayton, BD14 is this IMMACULATE THREE/FOUR BEDROOM end of terraced home. Throughout, the property gives that 'READY TO MOVE IN' FEEL with a HIGH QUALITY & CONTEMPORARY DECOR sympathetically designed to keep hold of it's authenticity, with ORIGINAL CHARACTER FEATURES still on show. We feel this home is ideal for FIRST TIME BUYERS, YOUNG PROFESSIONALS & FAMILIES alike with a QUIET CUL-DE-SAC POSITION, sitting in the CATCHMENT AREA FOR WELL-REGARDED SCHOOLS, and with an ARRAY OF LOCAL AMENITIES nearby. In brief, the property offers ACCOMMODATION OVER THREE FLOORS and comprises an entrance hall, living room and DINING KITCHEN to the ground floor, a CELLAR to the lower ground floor, a main double bedroom, SEPARATE DRESSING ROOM and a family bathroom to the first floor with TWO FURTHER DOUBLE BEDROOMS to the second floor. All rooms are fitted with DOUBLE GLAZED WINDOWS and GAS CENTRAL HEATING. Avoid missing out on this property and arrange your viewing appointment via Bronte Estates!
Accommodation -
Ground Floor -
Entrance Hall - 1.42m x 2.06m (4'08 x 6'09) - Leading in from a composite door to front with tiled flooring and access to the living room and dining kitchen.
Living Room - 4.04m x 4.52m (13'03 x 14'10) - A generously proportioned living room with a high ceiling, original ceiling coving and cornices, a feature fireplace with mantle over, dual aspect double glazed windows and gas central heating radiator.
Dining Kitchen - 4.45m x 3.48m (14'07 x 11'05) - A modern dining kitchen, fitted with a range of wall and base units and wooden work surfaces over, an integral electric fan oven, a gas hob and extractor fan over, an integral dishwasher and fridge, a sink and drainer, with ample space for a dining table, a double glazed window to front, gas central heating radiator, built in storage shelving and access to a cellar.
Lower Ground Floor -
Cellar - A storage cellar with plumbing and space for a washing machine and tumble dryer.
First Floor -
Landing - Leading to the main bedroom, dressing room and family bathroom.
Bedroom One - 3.96m x 4.52m (13'00 x 14'10) - A substantial main double bedroom with a high ceiling, original cornicing, a double glazed window to front and gas central heating radiator.
Dressing Room - 3.35m x 3.53m (11'00 x 11'07) - Currently used as a dressing room with a built in wardrobe, gas central heating radiator and access to the stairs to second floor. This room can easily be utilised as a fourth bedroom, study/working from home space and/or a nursery.
Bathroom - A part tiled modern bathroom with a white three piece suit consisting of a bath with electric shower over, a wash hand basin and w/c, with the addition of gas central heating and a frosted double glazed window.
Second Floor -
Landing - Leading to two double bedrooms.
Bedroom Two - 4.11m x 3.53m (13'06 x 11'07) - A generous double bedroom with a double glazed window to side offering views across the valley, gas central heating and storage under the eaves.
Bedroom Three - 4.01m x 3.66m (13'02 x 12'00) - A third double bedroom naturally lit via a double glazed Velux window, also comprising a gas central heating radiator and under the eaves storage.
External - The property has a low maintenance patio yard to the front, fully enclosed with a walled and mature garden surround.
Agents Notes - Whilst every care has been taken to prepare these sales particulars, they are for guidance purposes only. All measurements are approximate and are for general guidance purposes only and whilst every care has been taken to ensure their accuracy, they should not be relied upon and potential buyers are advised to recheck the measurements.
Interested in this property?
Council tax
First listed
2 weeks agoEnergy Performance Certificate
Woburn Terrace, Bradford BD14
Marketed by
Bronte Estate Agents - Bradford 11 High Street Queensbury, Bradford, West Yorkshire BD13 2PEPlacebuzz mortgage repayment calculator
Monthly repayment
The Est. Mortgage is for a 25 years repayment mortgage based on a 10% deposit and a 5.5% annual interest. It is only intended as a guide. Make sure you obtain accurate figures from your lender before committing to any mortgage. Your home may be repossessed if you do not keep up repayments on a mortgage.
Woburn Terrace, Bradford BD14 - Streetview
DISCLAIMER: Property descriptions and related information displayed on this page are marketing materials provided by Bronte Estate Agents - Bradford. Placebuzz does not warrant or accept any responsibility for the accuracy or completeness of the property descriptions or related information provided here and they do not constitute property particulars. Please contact Bronte Estate Agents - Bradford for full details and further information.



























