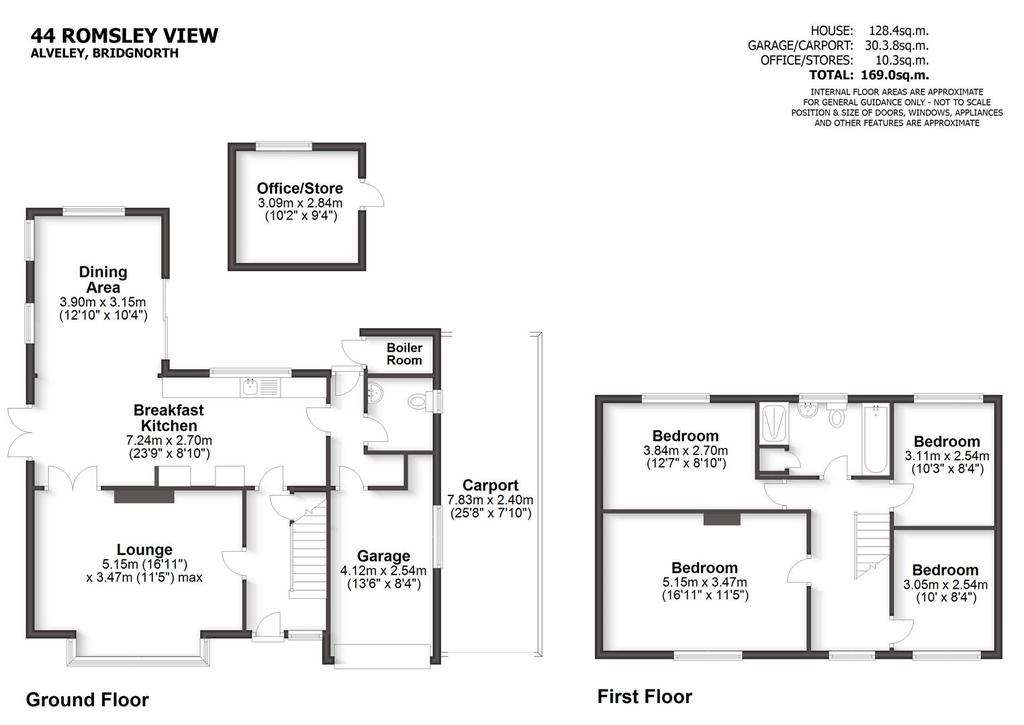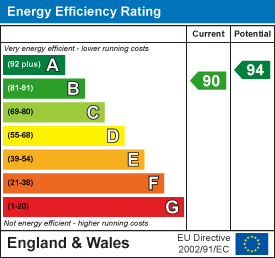4 bedroom detached house for sale
Alveley, Bridgnorthdetached house
bedrooms

Property photos




+22
Property description
Standing within a large corner plot with extensive gardens to the side and rear bordering open countryside, this detached family home offers four bedroom accommodation with an adjoining garage, carport and a home office.
Kidderminster - 7 miles, Bridgnorth - 8 miles, Telford - 13 miles, Much Wenlock - 15 miles, Ludlow - 26 miles, Shrewsbury - 28 miles, Worcester - 21 miles, Birmingham - 24 miles.
(All distances are approximate).
Location - Alveley village is located in-between Bridgnorth and Kidderminster just off the A442. The village offers a primary school and recreation grounds with children's play area, there are also nearby shops and sports facilities to include a tennis club, cricket club and a variety of other active community and social groups. Of note is the Severn Valley Country Park, with its own café that sits alongside the River Severn and the Severn Valley Steam Railway (with Halt station), whilst many cycling and walking routes weave through the countryside. Situated between Bridgnorth and Kidderminster with excellent road links to the motorway network, rail links can be found at Wolverhampton, Stourbridge, and Kidderminster.
Accommodation - In a quiet location, this immaculately presented light and spacious home provides excellent modern day living with large, well maintained landscaped gardens that wrap around the property with beautiful countryside views. Solar panels provided an electricity input with the surplus being sold back to the grid, reducing the annual billing.
Upon entering the property, a through hall welcomes you in, with stairs off to the first floor and understairs storage. The lounge, features a large bay window to the front along with a log burner and double doors that open through into the dining kitchen. The kitchen is fitted with a range of matching base and wall cabinets, work tops and provision for appliances. Leading off the kitchen is a lovely sitting area which enjoys uninterrupted views across the garden and beyond through the French doors. The dining area is open plan with a large picture window enjoying elevated views across the garden with sliding patio doors onto the terrace. A useful utility room provides the provision for laundry appliances along with a guest WC and cloaks storage and integral access into the garage. A back door gives access out to the gardens.
To the first floor, there is a spacious landing with a window to the front elevation and doors off to; Principal double bedroom enjoying a dual aspect and elevated views to the side. A guest double bedroom looks out to the rear with views of the garden. There are two further bedrooms and a family bathroom comprising a white suite with a WC, wash hand basin, bath, walk in shower and airing cupboard.
Services - We are advised by our client that all main services are connected. The property is installed with solar panels which are privately owned. Verification should be obtained from your surveyor.
Outside - Quietly tucked away at the end of the cul-de-sac within a large corner plot, a block paved driveway to the front provides off road parking with access to the garage and carport to the side. A pretty lawned foregarden sits to the front, edged with a hedge and slate border. Gated side access leads around to the rear lawned gardens, with mature planted borders hosting a wide variety of plants and shrubs with mature trees running along the brook border giving a good degree of privacy with a low hedge boundary giving an open aspect across the neighbouring farmland. Within the garden is a garden shed, feature pond and a selection of seating or alfresco dining areas to capture the sun throughout the day into the evening. An elevated terrace extends off the back of the property with access to the boiler room, log stores and carport. Steps lead down to the gardens with access to the home office/store, which is insulated and has a window looking out to the gardens.
Tenure - We are advised by our client that the property is FREEHOLD. Verification should be obtained by your Solicitors. Vacant possession will be given upon completion.
Council Tax - Shropshire Council.
Tax Band: E.
Fixtures And Fittings - By separate negotiation.
Viewing Arrangements - Viewing strictly by appointment only. Please contact the BRIDGNORTH OFFICE.
Directions - Leaving Bridgnorth on to the A442 Kidderminster Road. On entering Alveley, turn right into Daddlebrook Road and then take the third right into Romsley View. Continue to follow the road around where number 44 is located in the far top corner.
Kidderminster - 7 miles, Bridgnorth - 8 miles, Telford - 13 miles, Much Wenlock - 15 miles, Ludlow - 26 miles, Shrewsbury - 28 miles, Worcester - 21 miles, Birmingham - 24 miles.
(All distances are approximate).
Location - Alveley village is located in-between Bridgnorth and Kidderminster just off the A442. The village offers a primary school and recreation grounds with children's play area, there are also nearby shops and sports facilities to include a tennis club, cricket club and a variety of other active community and social groups. Of note is the Severn Valley Country Park, with its own café that sits alongside the River Severn and the Severn Valley Steam Railway (with Halt station), whilst many cycling and walking routes weave through the countryside. Situated between Bridgnorth and Kidderminster with excellent road links to the motorway network, rail links can be found at Wolverhampton, Stourbridge, and Kidderminster.
Accommodation - In a quiet location, this immaculately presented light and spacious home provides excellent modern day living with large, well maintained landscaped gardens that wrap around the property with beautiful countryside views. Solar panels provided an electricity input with the surplus being sold back to the grid, reducing the annual billing.
Upon entering the property, a through hall welcomes you in, with stairs off to the first floor and understairs storage. The lounge, features a large bay window to the front along with a log burner and double doors that open through into the dining kitchen. The kitchen is fitted with a range of matching base and wall cabinets, work tops and provision for appliances. Leading off the kitchen is a lovely sitting area which enjoys uninterrupted views across the garden and beyond through the French doors. The dining area is open plan with a large picture window enjoying elevated views across the garden with sliding patio doors onto the terrace. A useful utility room provides the provision for laundry appliances along with a guest WC and cloaks storage and integral access into the garage. A back door gives access out to the gardens.
To the first floor, there is a spacious landing with a window to the front elevation and doors off to; Principal double bedroom enjoying a dual aspect and elevated views to the side. A guest double bedroom looks out to the rear with views of the garden. There are two further bedrooms and a family bathroom comprising a white suite with a WC, wash hand basin, bath, walk in shower and airing cupboard.
Services - We are advised by our client that all main services are connected. The property is installed with solar panels which are privately owned. Verification should be obtained from your surveyor.
Outside - Quietly tucked away at the end of the cul-de-sac within a large corner plot, a block paved driveway to the front provides off road parking with access to the garage and carport to the side. A pretty lawned foregarden sits to the front, edged with a hedge and slate border. Gated side access leads around to the rear lawned gardens, with mature planted borders hosting a wide variety of plants and shrubs with mature trees running along the brook border giving a good degree of privacy with a low hedge boundary giving an open aspect across the neighbouring farmland. Within the garden is a garden shed, feature pond and a selection of seating or alfresco dining areas to capture the sun throughout the day into the evening. An elevated terrace extends off the back of the property with access to the boiler room, log stores and carport. Steps lead down to the gardens with access to the home office/store, which is insulated and has a window looking out to the gardens.
Tenure - We are advised by our client that the property is FREEHOLD. Verification should be obtained by your Solicitors. Vacant possession will be given upon completion.
Council Tax - Shropshire Council.
Tax Band: E.
Fixtures And Fittings - By separate negotiation.
Viewing Arrangements - Viewing strictly by appointment only. Please contact the BRIDGNORTH OFFICE.
Directions - Leaving Bridgnorth on to the A442 Kidderminster Road. On entering Alveley, turn right into Daddlebrook Road and then take the third right into Romsley View. Continue to follow the road around where number 44 is located in the far top corner.
Interested in this property?
Council tax
First listed
2 weeks agoEnergy Performance Certificate
Alveley, Bridgnorth
Marketed by
Berriman Eaton - Bridgnorth 22-23 Whitburn Street Bridgnorth WV16 4QNPlacebuzz mortgage repayment calculator
Monthly repayment
The Est. Mortgage is for a 25 years repayment mortgage based on a 10% deposit and a 5.5% annual interest. It is only intended as a guide. Make sure you obtain accurate figures from your lender before committing to any mortgage. Your home may be repossessed if you do not keep up repayments on a mortgage.
Alveley, Bridgnorth - Streetview
DISCLAIMER: Property descriptions and related information displayed on this page are marketing materials provided by Berriman Eaton - Bridgnorth. Placebuzz does not warrant or accept any responsibility for the accuracy or completeness of the property descriptions or related information provided here and they do not constitute property particulars. Please contact Berriman Eaton - Bridgnorth for full details and further information.



























