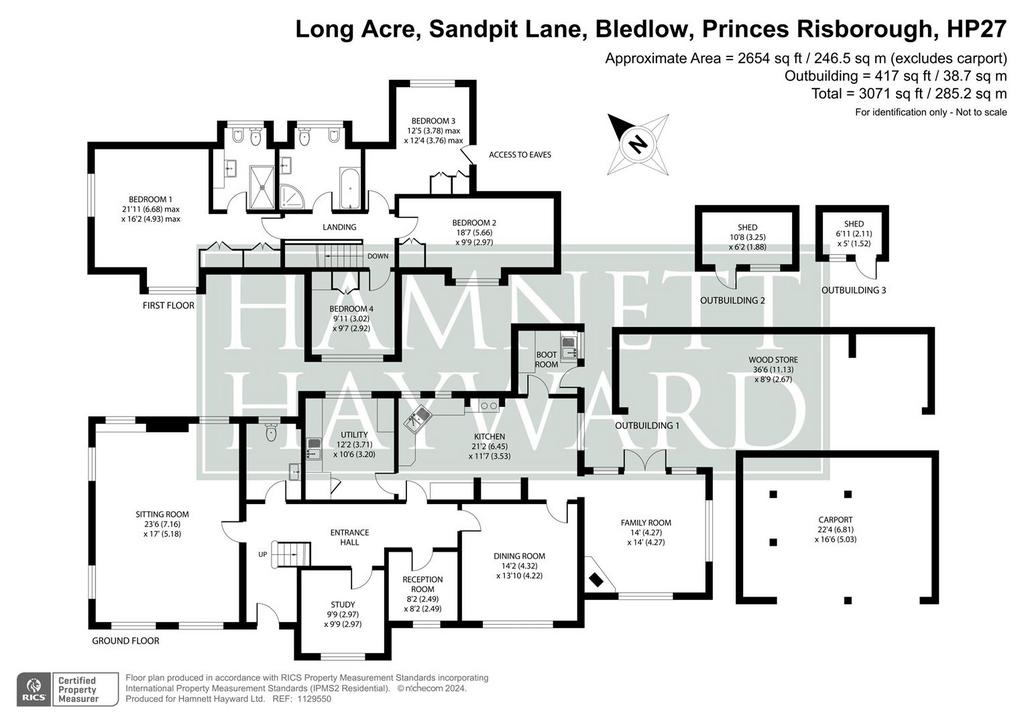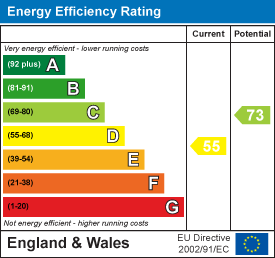4 bedroom house for sale
Bledlow, Princes Risboroughhouse
bedrooms

Property photos




+19
Property description
Long Acre is a spacious detached family home originally constructed in the 1950's and extended in more recent years to now provide flexible accommodation located in the most enviable setting just off the popular Phoenix trail. With beautiful semi-rural views this well maintained home is set over two floors and includes a large kitchen/breakfast room fitted with an oak range of cabinets with granite worktops, recently installed Everhot oven and Fired Earth terracotta tiled floor, an elegant triple aspect sitting room with working fireplace, triple aspect family room with doors opening onto the terrace, a formal dining room and the advantage of two further reception rooms and further utility/boot room facilities. On the first floor the master bedroom includes built-in wardrobes and a modern shower room with the remaining three bedrooms being served by a large modern bathroom suite with separate shower cubicle. Outside and of particular note are the outstanding grounds and unique setting adjoining open farm and paddock land. On arrival, Long Acre is approached by a private 250' gravel driveway and large expanse of gardens laid mainly to lawn with mature trees and hedgerow. The main drive has parking for many vehicles and provides access to a modern cart-shed style double car port with power, light and EV car charger. The rear gardens are breathtaking having been beautifully landscaped and zoned into three areas. The main formal gardens directly behind the house include a large sunny terrace ideal for alfresco entertaining and feature deep well stocked herbaceous borders and many specimen trees including a large sycamore and pine. At the foot of the formal garden is an ornamental pond landscaped with large natural stones and evergreen shrubs which in turn, leads to a large kitchen garden with raised vegetable beds and a useful wood store. Finally, the gardens end with an enclosed orchard.
Interested in this property?
Council tax
First listed
2 weeks agoEnergy Performance Certificate
Bledlow, Princes Risborough
Marketed by
Hamnett Hayward - Thame 42 Upper High Street Thame OX9 2DWPlacebuzz mortgage repayment calculator
Monthly repayment
The Est. Mortgage is for a 25 years repayment mortgage based on a 10% deposit and a 5.5% annual interest. It is only intended as a guide. Make sure you obtain accurate figures from your lender before committing to any mortgage. Your home may be repossessed if you do not keep up repayments on a mortgage.
Bledlow, Princes Risborough - Streetview
DISCLAIMER: Property descriptions and related information displayed on this page are marketing materials provided by Hamnett Hayward - Thame. Placebuzz does not warrant or accept any responsibility for the accuracy or completeness of the property descriptions or related information provided here and they do not constitute property particulars. Please contact Hamnett Hayward - Thame for full details and further information.
























