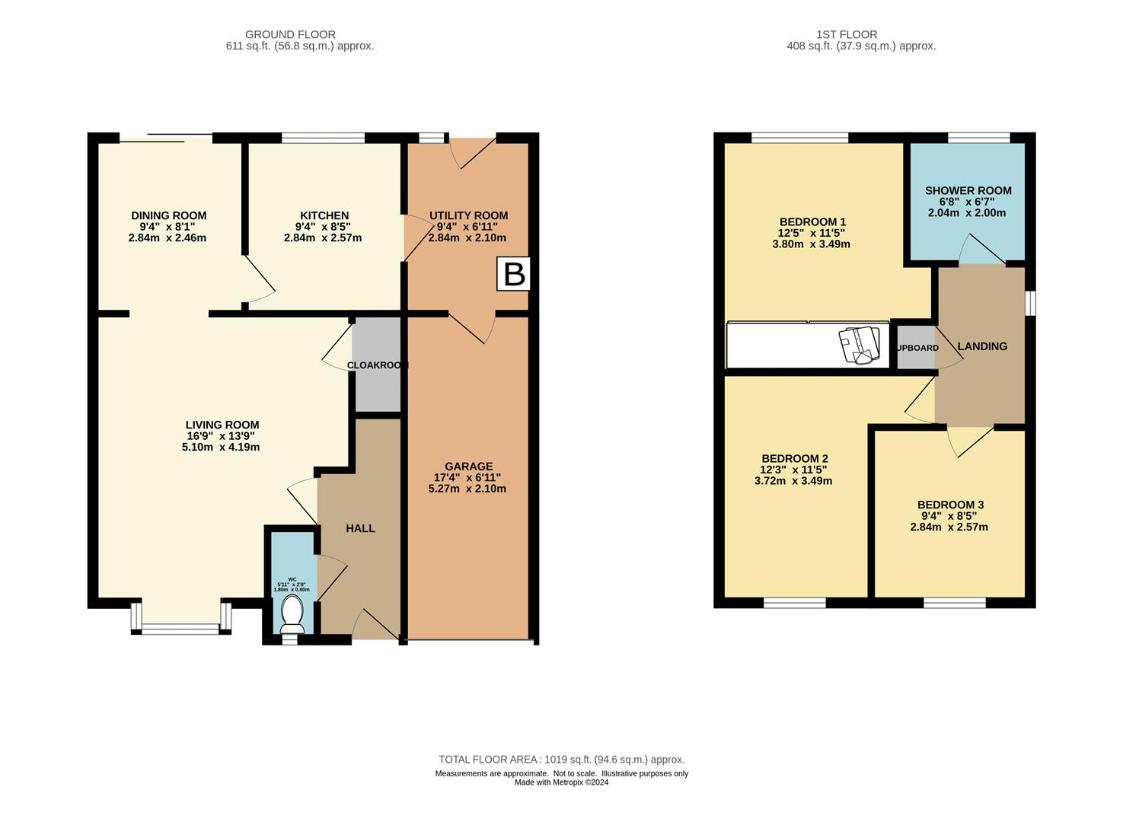3 bedroom detached house for sale
Sale, M33detached house
bedrooms

Property photos




+14
Property description
A well proportioned three bedroom link-detached family home. Situated close to Sale Town Centre, it's shops, bars and amenities and near the esteemed Park Road Primary School, this property is bound to appeal to families with young children. The house is in need of modernisation, presenting an exciting opportunity for those looking to put their own stamp on a property and create their dream family home.Comprising in brief: hall, WC, a spacious reception room open to dining room, kitchen, utility room, integral garage. To the first floor three bedrooms and a shower room, there is ample space for a growing family or those in need of a home office.Externally the property boasts front and rear gardens with large driveaway and garage. The property benefits from gas fired central heating and is being sold with no onward chain!HallAccessed via UPVC door. laminate flooring, ceiling light point and radiator.Downstairs WCLow level WC and hand wash basin. Window to front aspect, laminate flooring, ceiling light point and radiator.Living RoomGood size bay fronted reception room with window to front aspect, carpeted flooring, ceiling light point and radiator. Gas fireplace and large cupboard under stairs for storage.Dining RoomOpen plan to living room, carpeted flooring, ceiling light point and radiator. Sliding doors onto the garden.KitchenFitted kitchen with good range of wall and base units. Larder freezer, washing machine, fridge freezer, gas cooker included. Window enjoying views of the garden.Utility RoomFitted with base units and wall mounted combi boiler (serviced by British Gas) fitted Sept 2022 - 5 year warranty. Door to the garden and door to the integral garage.GarageGreat size garage 5.2m in length, ripe for conversion if necessary, Up and over door. Access to the loft that spans over the utility room.FIRST FLOORWindow to side aspect.Bedroom OneWindow to rear aspect, carpeted flooring, ceiling light point and radiator. Benefitting from fitted mirrored wardrobes.Bedroom TwoWindow to front aspect, carpeted flooring, ceiling light point and radiator. Benefitting from fitted wardrobes.Bedroom ThreeWindow to front aspect, carpeted flooring, ceiling light point and radiator. Benefitting from fitted wardrobes.Shower RoomFitted with walk in accessible shower, WC and pedestal hand wash basin. Window to rear aspect.ExternallyThe property boasts front and rear gardens, with large gated driveaway leading up to garage and gated access round the side of the house to the rear South East facing garden. The garden is mainly laid to lawn and bordered by timber fencing.
Interested in this property?
Council tax
First listed
2 weeks agoSale, M33
Marketed by
Jordan Fishwick 95-97 School Road,Sale,.,M33 7XACall agent on 0161 962 2828
Placebuzz mortgage repayment calculator
Monthly repayment
The Est. Mortgage is for a 25 years repayment mortgage based on a 10% deposit and a 5.5% annual interest. It is only intended as a guide. Make sure you obtain accurate figures from your lender before committing to any mortgage. Your home may be repossessed if you do not keep up repayments on a mortgage.
Sale, M33 - Streetview
DISCLAIMER: Property descriptions and related information displayed on this page are marketing materials provided by Jordan Fishwick. Placebuzz does not warrant or accept any responsibility for the accuracy or completeness of the property descriptions or related information provided here and they do not constitute property particulars. Please contact Jordan Fishwick for full details and further information.


















