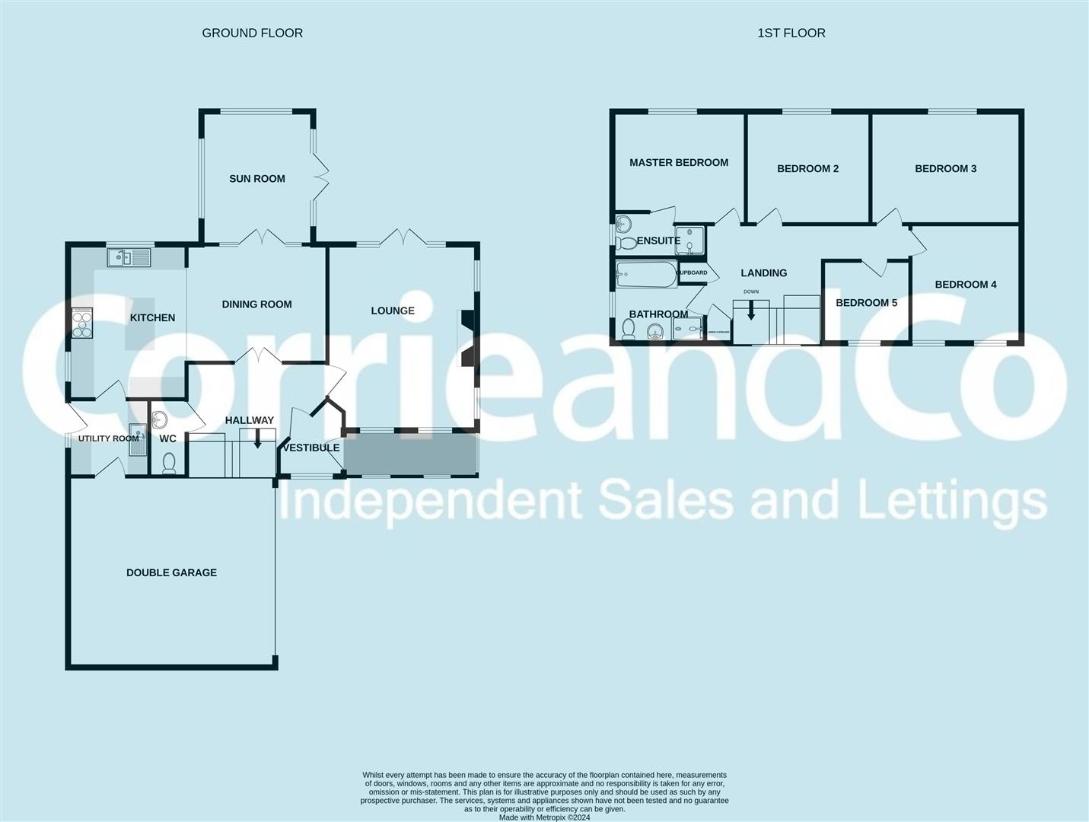5 bedroom detached house for sale
Barrow In Furness, LA14detached house
bedrooms

Property photos




+31
Property description
Welcome to this stunning five-bedroom detached house located on the ever popular Walney Island which boasts views of Black Combe. This impressive property boasts a spacious layout that includes a double garage, parking facilities, and beautifully landscaped gardens which are perfect for outdoor entertaining. As you step inside, you'll be greeted by a well-designed interior that offers both comfort and style. The property features a convenient utility room and a ground floor WC, adding to the overall functionality of the home. With five generously sized bedrooms, there is plenty of space for the whole family to enjoy. One of the standout features of this property is its proximity to the beaches, allowing you to enjoy leisurely strolls with unrivalled views. Whether you're looking for a peaceful retreat or a place to entertain friends and family, this house offers the perfect blend of tranquillity and convenience.ApproachSet back from the road, this semi-secluded plot offers tranquillity and an immersive lifestyle. A spacious block paved driveway offers parking for numerous cars and offers access to the garage and open veranda style porch.Vestibule & Entrance HallThe vestibule benefits from a tiled floor with statement arch window and is a great place for cloaks. The entrance hall is of excellent proportions with oak style flooring, oak interior doors and an impressive pine staircase. Double doors lead to the kitchen diner and single doors to the lounge, WC and under stairs storage.Lounge5.77 x 4.41 (18'11 x 14'5 )The lounge is of a generous size with dual aspect outlook to the front and rear. The central feature of the room is the gas coal effect living flame fire with granite hearth and wood surround. The room has been finished in a neutral style with cream carpeting and cornicing. French doors to the rear offer access to the gardens.Open Plan Kitchen Diner3.53 x 4.16 plus 3.48 x 4.60 (11'6 x 13'7 plus 1The kitchen has been fitted with a good range of modern flat fronted, matte cream, wall and base cabinets with butchers block and granite worktops and a central island with breakfast bar seating. Integrated appliances include; five ring ceramic hob, stainless steel chimney style cooker hood, two single fan assisted ovens with grill and dishwasher. The room has been finished with cream tiling to the floor and tasteful d?cor. Recessed spotlighting and under cupboard lighting. The dining area has coordinating d?cor with timber French doors to the sun room.Sun Room3.92 x 3.30 (12'10 x 10'9 )A good additional living space with triple aspect garden views and French doors. The room has been finished with neutral d?cor and Oak veneer flooring.Utility room2.43 x 2.39 (7'11 x 7'10 )An excellent addtion to the kitchen which offers an out of sight area for laundry and storage. The room has been fitted with coordinating cabinets and fitments to the kitchen creating a seamless flow. Access to the side and garage.Downstairs WC2.40 x 0.98 (7'10 x 3'2 )Fitted with a two piece suite with half tiling to the walls.First Floor LandingA spacious gallery landing with pine spindle balustrade, Oak interior doors and tasteful d?cor.Master Bedroom3.54 x 4.42 (11'7 x 14'6 )Benefitting from a private en-suite shower room and boasting great views of surrounding fields and Black Combe. The room has fitted cream carpeting and neutral decoration.En-suite to Master1.44 x 2.57 (4'8 x 8'5 )Fully tiled shower room with decorative border and chrome fitments. The suite comprises a cubicle shower with glass door, oak effect vanity unit with sink and WC.Bedroom Two3.54 x 4.55 (11'7 x 14'11 )Excellent views to the rear. The room has neutral carpeting and wallpaper.Bedroom Three3.23 x 3.54 (10'7 x 11'7 )Dual aspect widows offer views of surrounding fields and Black Combe. The room has neutral carpeting and grey and mustard colour scheme.Bedroom Four3.46 x 3.44 (11'4 x 11'3 )Located to the front aspect with dual aspect windows and neutral carpeting with papered walls.Bedroom Five2.40 x 2.36 (7'10 x 7'8 )Currently used as a study. The room has been neutrally decorated with carpeting and internal leaded windows.Family Bathroom2.64 x 2.65 (8'7 x 8'8 )Fully tiled family bathroom with wood effect flooring. The four piece suite comprises a double ended bath, separate shower cubicle, vanity basin WC.Double Garage6.33 x 5.66 (20'9 x 18'6 )The attached garage can be accessed either via the electric up and over door or via the utility room. Within the garage you will find a gas combi boiler, light and power.GardensThe extensive garden is laid mostly to lawn which offers the occupier endless opportunity to enjoy, relax or cultivate the garden. To the end of the garden a patio creates the ideal place for relaxation. A timber fence creates division between the main garden and the vegetable garden which has a selection of beds as well as a timber shed and greenhouse.
Interested in this property?
Council tax
First listed
2 weeks agoBarrow In Furness, LA14
Marketed by
Corrie & Co Independent Estate Agents 129 -130 Ramsden Square,Barrow in Furness,Cumbria,LA14 1XACall agent on 01229 825333
Placebuzz mortgage repayment calculator
Monthly repayment
The Est. Mortgage is for a 25 years repayment mortgage based on a 10% deposit and a 5.5% annual interest. It is only intended as a guide. Make sure you obtain accurate figures from your lender before committing to any mortgage. Your home may be repossessed if you do not keep up repayments on a mortgage.
Barrow In Furness, LA14 - Streetview
DISCLAIMER: Property descriptions and related information displayed on this page are marketing materials provided by Corrie & Co Independent Estate Agents. Placebuzz does not warrant or accept any responsibility for the accuracy or completeness of the property descriptions or related information provided here and they do not constitute property particulars. Please contact Corrie & Co Independent Estate Agents for full details and further information.



































