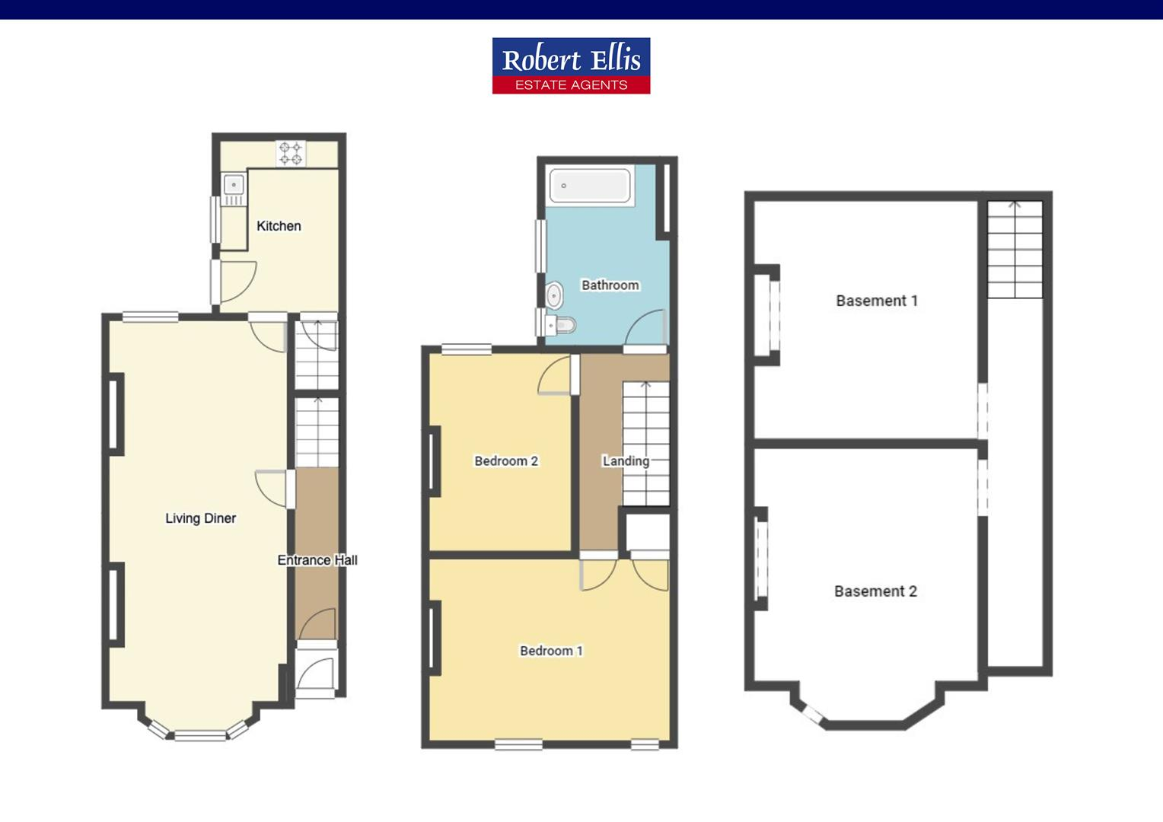2 bedroom detached house for sale
Nottingham, NG3detached house
bedrooms

Property photos




+12
Property description
** GUIDE PRICE ?170,000 - ?180,000 ** Robert Ellis Estate Agents are delighted to bring to the market this IMMACULATE, TWO BEDROOM DETACHED HOME situated in St Anns, Nottingham.Accommodation comprises; entrance hall, open plan lounge diner, kitchen, stairs leading down to cellar, stairs to landing, first bedroom, second bedroom and family bathroom. Enclosed rear garden.** GUIDE PRICE ?170,000 - ?180,000 ** Robert Ellis Estate Agents are delighted to bring to the market this IMMACULATE, TWO BEDROOM DETACHED HOME situated in St Anns, Nottingham.The home has undergone a full renovation throughout, allowing prospective buyers to move in with ease. It is ideally located with transport links into Nottingham City centre and surrounding towns. You also have access to local amenities within walking distance. Upon entry, you are welcomed into the hallway which leads through to the open plan lounge diner, kitchen with fitted units and access into the cellar. Stairs lead to landing, first bedroom, second bedroom and modern family bathroom benefitting from a three piece suite. To the rear is an enclosed, low maintenance garden which is fully paved. The front offers a low maintenance small garden also. A viewing is a MUST with this GREAT OPPORTUNITY- Contact the office now to arrange your viewing before it is too late!Entrance HallwayCarpeted flooring leading to laminate flooring. Ceiling light point. Wall mounted radiator. Coving to the ceiling. Carpeted staircase to the First Floor Landing. Internal door leading to the Lounge Diner.Lounge Diner7.94 x 3.37 approx (26'0 x 11'0 approx)Double glazed bay fronted window to the front elevation. Double glazed window to the rear elevation. Laminate flooring. Wall mounted radiators. Ceiling light points. Coving to the ceiling. Built-in storage cupboard. Internal door leading into KitchenKitchen2.32 x 3.28 approx (7'7 x 10'9 approx)UPVC door to the side elevation leading to the enclosed rear garden. Double glazed window to the side elevation. Tiled flooring. Tiled splashbacks. Wall mounted radiator. Recessed spotlights to the ceiling. Coving to the ceiling. Range of fitted wall and base units incorporating worksurfaces above. Stainless steel double sink and drainer unit with swan neck dual heat tap. Integrated electric oven. 4 ring gas hob with extractor unit above. Wall mounted boiler unit. Internal door leading down to Basement.First Floor LandingLaminate flooring. Ceiling light point. Coving to the ceiling. Loft access hatch. Internal doors leading into Bedroom 1, 2 and Family BathroomBedroom 14.41 x 3.37 approx (14'5 x 11'0 approx)Double glazed windows to the front elevation. Laminate flooring. Wall mounted radiator. Ceiling light point. Coving to the ceiling. Built-in storage cupboard.Bedroom 22.62 x 3.63 approx (8'7 x 11'10 approx)Double glazed window to the rear elevation. Laminate flooring. Wall mounted radiator. Ceiling light point. Coving to the ceilingFamily Bathroom3.21 x 2.98 approx (10'6 x 9'9 approx)Double glazed windows to the side elevation. Tiled flooring. Fully tiled walls. Wall mounted radiator. Recessed spotlights to the ceiling. White 3 piece suite comprising of a panel bath with dual heat tap and shower above, pedestal wash hand basin with dual heat tap above and a low level WCBasement HallwayAccess into Basement Room 1 & 2Basement Room 13.8 x 4 approx (12'5 x 13'1 approx)Wall mounted radiator. Ceiling light point.Basement Room 24.7 x 5.2 approx (15'5 x 17'0 approx)Ceiling light pointFront of PropertyTo the front of the property there is a low maintenance front garden with brick wall surrounding. On road permit parkingRear of PropertyTo the rear of the property there is an enclosed rear garden with steps leading to a large low maintenance paved patio with fencing surroundingCouncil TaxLocal AuthorityNottinghamCouncil Tax bandAAgents Notes: Additional InformationElectricity Mains supplyWater Mains supplyMains Fuel: Mains gasSeptic Tank NoBroadband BT, Sky, VirginBroadband Speed - Standard 20mbps Ultrafast 1000mbpsPhone Signal 02, Vodafone, EE, ThreeSewage Mains supplyFlood Risk HighFlood Defences NoNon-Standard Construction NoAny Legal Restrictions NoOther Material Issues NoA MODERNISED, TWO BEDROOM, DETACHED FAMILY HOME SITUATED IN ST ANNS, NOTTINGHAM.
Interested in this property?
Council tax
First listed
2 weeks agoNottingham, NG3
Marketed by
Robert Ellis 78 Front Street,Arnold,Nottingham,NG5 7EJCall agent on 0115 6485 485
Placebuzz mortgage repayment calculator
Monthly repayment
The Est. Mortgage is for a 25 years repayment mortgage based on a 10% deposit and a 5.5% annual interest. It is only intended as a guide. Make sure you obtain accurate figures from your lender before committing to any mortgage. Your home may be repossessed if you do not keep up repayments on a mortgage.
Nottingham, NG3 - Streetview
DISCLAIMER: Property descriptions and related information displayed on this page are marketing materials provided by Robert Ellis. Placebuzz does not warrant or accept any responsibility for the accuracy or completeness of the property descriptions or related information provided here and they do not constitute property particulars. Please contact Robert Ellis for full details and further information.
















