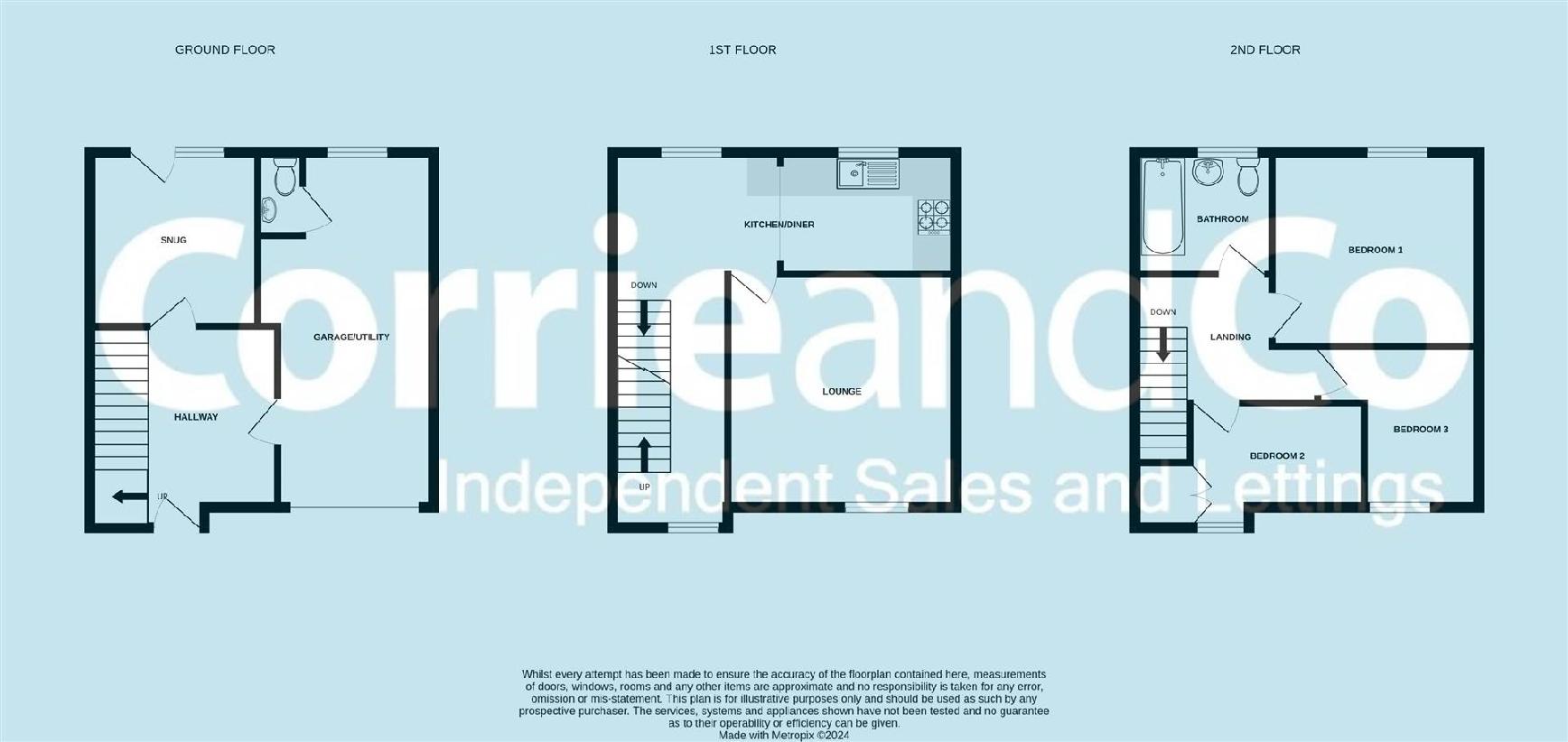3 bedroom end of terrace house for sale
Barrow-in-furness, LA14terraced house
bedrooms

Property photos




+8
Property description
Within a quiet cul-de-sac on the fringes of the town centre and close to all local amenities lies a modern and contemporary townhouse. An array of modern conveniences include an integral garage, WC, kitchen diner and private rear garden. The property has been lovingly maintained by the current owners. Experience the difference convenience can make to your lifestyle.Upon entering the home you will be surprised by the spacious hallway which allows access to a quaint snug which could also be used as a play room or study. The snug leads on the the private rear garden which has been finished to an impeccably high standard with slate patio, artificial lawn and contemporary slatted timber fencing. To the ground floor there is also a spacious garage with up and over door, utility area with space/plumbing for a washing machine and tumble dryer. A WC accessed from the garage is an added advantage to the space. Ascending to the first floor a kitchen diner opens out in to a kitchen diner which is fitted with a good range of anthracite high gloss wall and base cabinets with laminate butchers block style worktops and integrated single oven with gas hob. The lounge is of a good size with grey carpeting, walls and geometric feature wall.To the second floor you will find three bedrooms; a double and two singles which are all neutrally decorated with oatmeal shade carpeting and individual feature walls. The family bathroom suite comprises an 'L' shaped bath with shower attachment and glass screen and anthracite gloss vanity basin with WC. The room has been finished with stone style wall coverings and matte black fitments.GROUND FLOORHallway3.29 x 2.27 (10'9 x 7'5 )Snug2.81 x 2.89 (9'2 x 9'5 )Garage/Utility2.49 x (8'2 x )WCFIRST FLOORKitchen-Diner5.72 x 2.07 (18'9 x 6'9 )Lounge3.83 x 3.69 (12'6 x 12'1 )SECOND FLOORBedroom One3.46 x 3.10 (11'4 x 10'2 )Bedroom Two1.90 x 2.75 (6'2 x 9'0 )Bedroom Three1.85 x 2.83 (6'0 x 9'3 )Bathroom2.15 x 2.06 (7'0 x 6'9 )
Interested in this property?
Council tax
First listed
2 weeks agoBarrow-in-furness, LA14
Marketed by
Corrie & Co Independent Estate Agents 129 -130 Ramsden Square,Barrow in Furness,Cumbria,LA14 1XACall agent on 01229 825333
Placebuzz mortgage repayment calculator
Monthly repayment
The Est. Mortgage is for a 25 years repayment mortgage based on a 10% deposit and a 5.5% annual interest. It is only intended as a guide. Make sure you obtain accurate figures from your lender before committing to any mortgage. Your home may be repossessed if you do not keep up repayments on a mortgage.
Barrow-in-furness, LA14 - Streetview
DISCLAIMER: Property descriptions and related information displayed on this page are marketing materials provided by Corrie & Co Independent Estate Agents. Placebuzz does not warrant or accept any responsibility for the accuracy or completeness of the property descriptions or related information provided here and they do not constitute property particulars. Please contact Corrie & Co Independent Estate Agents for full details and further information.












