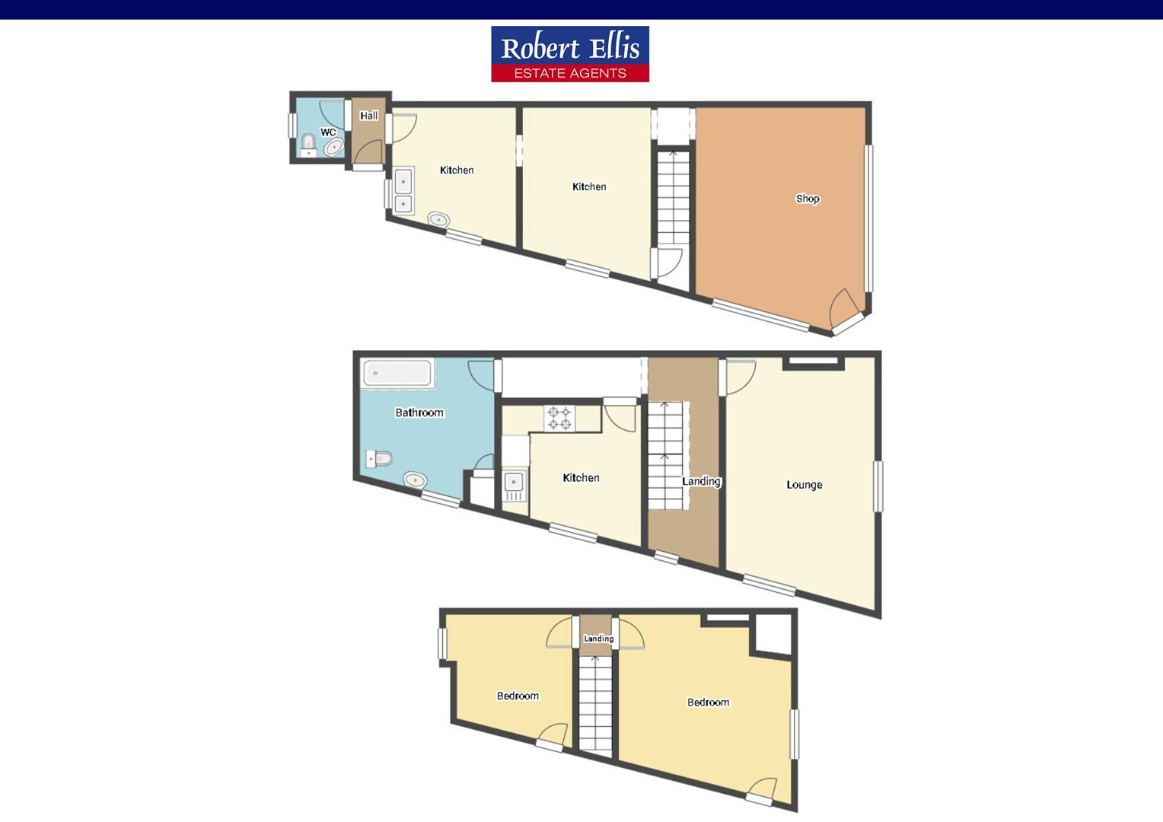3 bedroom end of terrace house for sale
Nottingham, NG7terraced house
bedrooms

Property photos




+8
Property description
A fantastic investment opportunity to acquire a commercial unit with two bedroom flat above. Situated in a popular and convenient location, you are ideally placed with a wealth of local amenities close by including shops, public houses, healthcare facilities, restaurants and transport links making it an easy commute into Nottingham City Centre. This building would be considered an ideal opportunity for any buy to let investor looking to either begin or add to an investment portfolio. In brief the commercial unit is currently set up as a take away with a shop, kitchen, second kitchen and WC. This has previously been used as a hairdressers and newsagents. It is a good space providing lots of potential. To the first floor is a duplex flat, this comprises; Entrance Hall, Living Room, Kitchen and Bathroom, then rising to the top floor are two double bedrooms. The two units currently pay separate council tax and electricity bills. The gas boiler only services the apartment, the shop has no gas supply, only electric. Outside the property is a small paved courtyard with gated access.Ground Floor ShopMain Shop4.84m x 3.96m approx (15'10 x 12'11 approx)UPVC double glazed door and windows to the front aspect, with tiled flooring.Back Room3.97m x 2.10m approx (13'0 x 6'10 approx)Set up with steel kitchen units, UPVC double glazed window to the side aspect and tiled flooring.Second Back Room3.26m x 2.10m approx (10'8 x 6'10 approx)UPVC double glazed windows to the front and side, fitted sink unit and tiled flooring.Ground Floor w.c.Low flush w.c. and wash hand basin, part tiled walls and radiator.OutisdePaved courtyard with walled boundaries.First Floor ApartmentEntranceUPVC double glazed door to the stairs leading to the carpeted hallway.Living Room3.21m x 5.35m approx (10'6 x 17'6 approx)Carpeted room, with radiator and UPVC double glazed windows to the front and side aspect.Kitchen3.03m x 3.07m approx (9'11 x 10'0 approx)A range of wall and base units with work surfacing over and tiled splashbacks, inset sink with mixer tap. Space and fittings for freestanding appliances to include gas cooker, washing machine and fridge freezer. Laminate flooring and UPVC double glazed window to the side aspect.BathroomIncorporating a three-piece suite comprising low flush w.c., pedestal wash hand basin, bath with electric power shower above, part tiled walls, radiator, wall mounted boiler and UPVC double glazed window to the side aspect.Second Floor LandingBedroom 13.75m x 4m approx (12'3 x 13'1 approx)Carpeted room, with radiator, UPVC double glazed window to the side aspect and access to the loft storage within the eves.Bedroom 22.66m x 2.69m approx (8'8 x 8'9 approx)Carpeted room, with radiator, UPVC double glazed window to the side aspect and access to the loft storage within the eves.A Fantastic Investment Opportunity To Acquire a Commercial Unit with a Two Bedroom Flat Above.
Interested in this property?
Council tax
First listed
2 weeks agoNottingham, NG7
Marketed by
Robert Ellis 12, High Rd,Beeston,Nottingham,NG9 2JPCall agent on 0115 922 0888
Placebuzz mortgage repayment calculator
Monthly repayment
The Est. Mortgage is for a 25 years repayment mortgage based on a 10% deposit and a 5.5% annual interest. It is only intended as a guide. Make sure you obtain accurate figures from your lender before committing to any mortgage. Your home may be repossessed if you do not keep up repayments on a mortgage.
Nottingham, NG7 - Streetview
DISCLAIMER: Property descriptions and related information displayed on this page are marketing materials provided by Robert Ellis. Placebuzz does not warrant or accept any responsibility for the accuracy or completeness of the property descriptions or related information provided here and they do not constitute property particulars. Please contact Robert Ellis for full details and further information.












