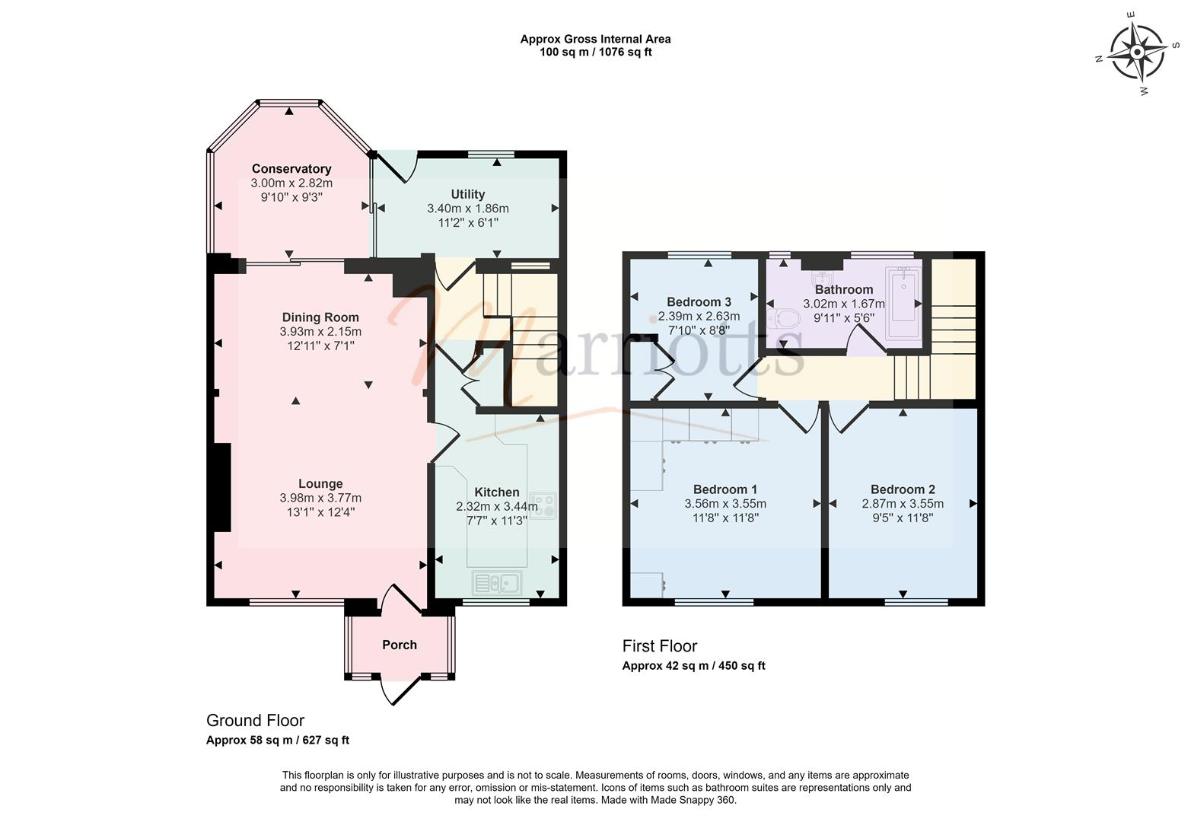3 bedroom terraced house for sale
Nottingham, NG6terraced house
bedrooms

Property photos




+12
Property description
A well-maintained three-bedroomed mid-town house with garage and UPVC double-glazed conservatory, just a short distance from Bulwell Town Centre, Morrisons supermarket and retail park close by, and for Sale with NO UPWARD CHAIN!!OverviewAccommodation consists of a front entrance porch leading through to the spacious lounge diner with coal effect gas fire, a Limed Oak kitchen with integrated oven, hob and dishwasher, hallway with dog-leg staircase and a useful rear entrance/utility room and conservatory. There are also enclosed low maintenance front and rear gardens with a door leading into the garage, accessed via the rear service road.Entrance PorchBeing UPVC double-glazed with glazed panel secondary door to the lounge.LoungeMarble fireplace and hearth with decorative marble King Louis style surround, coal effect gas fire and back boiler. Two radiators, UPVC double-glazed front window, glazed panel door through to the kitchen and double-glazed sliding patio door through to the conservatory.ConservatoryBeing UPVC double glazed with pitched polycarbonate roof, ceiling fan with light and power points.KitchenA range of wall and base units with doors in a limed Oak finish with worktops and an inset one-and-a-half bowl sink unit and drainer. Appliances consist of an integrated electric double oven and four-ring ceramic hob, extractor canopy and integrated dishwasher. Glazed panel door through to the main inner hallway.HallwayDog-leg staircase leading to the first-floor landing, radiator and UPVC double glazed door leading to the rear entrance/utility.Rear Entrance/UtilityWith polycarbonate roof, fitted shelved cupboard and plumbing for washing machine. Two carriage-style wall lights, UPVC double-glazed rear door to the garden and sliding patio door through to the conservatory.First Floor LandingWith loft access and doors to all first floor rooms.Bedroom 1Built-in four-door wardrobe, separate fitted double and single wardrobes with overhead storage and matching freestanding dressing table. UPVC double glazed front window and radiator.Bedroom 2UPVC double glazed front window and radiator.Bedroom 3Built-in double wardrobe, freestanding chest of drawers with overhead storage, UPVC double-glazed rear window and radiator.BathroomWith fully tiled walls and wood grain finish tiled floor, the suite consists of a bath with screen and electric shower, pedestal wash basin and dual flush toilet. Two ceiling light points, radiator and two UPVC double-glazed rear windows.OutsideThere is an enclosed artificial front lawn with gated access from a public footpath overlooking a communal green area which leads back down on to Sandhurst Road. To the rear, the garden is majority paved on two levels with a raised flower bed, walled perimeter, rear gate leading to the service road and UPVC double-glazed side door leading to the garage. The garage has an up and over door, light and power.Useful InformationTENURE: FreeholdCOUNCIL TAX: Nottingham City Council - Band A
Interested in this property?
Council tax
First listed
2 weeks agoNottingham, NG6
Marketed by
Marriotts 41 Plains Road,Mapperley,Nottingham,NG3 5JUCall agent on 0115 953 6644
Placebuzz mortgage repayment calculator
Monthly repayment
The Est. Mortgage is for a 25 years repayment mortgage based on a 10% deposit and a 5.5% annual interest. It is only intended as a guide. Make sure you obtain accurate figures from your lender before committing to any mortgage. Your home may be repossessed if you do not keep up repayments on a mortgage.
Nottingham, NG6 - Streetview
DISCLAIMER: Property descriptions and related information displayed on this page are marketing materials provided by Marriotts. Placebuzz does not warrant or accept any responsibility for the accuracy or completeness of the property descriptions or related information provided here and they do not constitute property particulars. Please contact Marriotts for full details and further information.
















