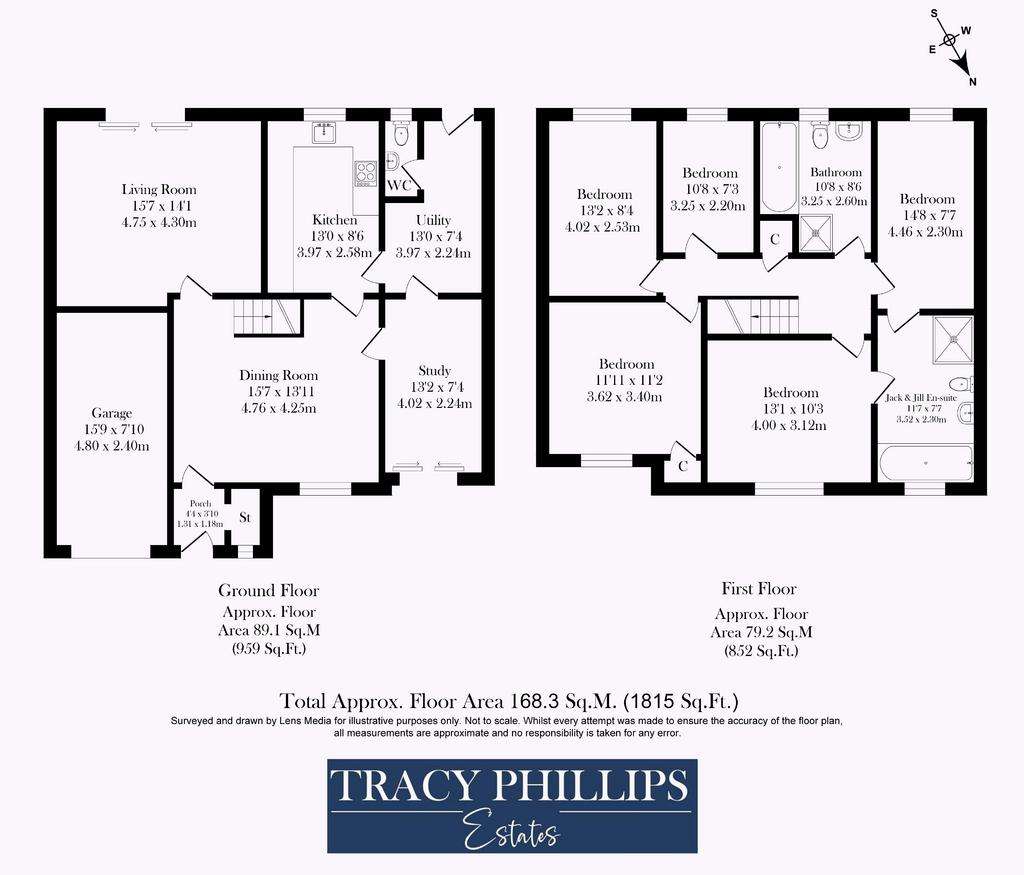5 bedroom detached house for sale
Bethersden Road, Wigan WN1detached house
bedrooms

Property photos




+14
Property description
Located in the heart of Whitley on this quiet residential street, Bethersden Road is an extended and spacious detached home which offers a very generous square footage extending to over 1800 square feet. The home includes three excellent reception rooms, five bedrooms, two which enjoy a Jack and jill ensuite bathroom and a further family bathroom. The room sizes are great and a sunny South Western facing rear garden completes this impressive home. The property is a blank canvas and offers excellent potential to create a family home, perfect in a sought after and highly prized location, with both excellent schools and transport links on it's doorstep. The accommodation briefly comprises an entrance porch with a handy store leading off and entering into the dining room. The staircase rises to the first floor leads from the room as does access to the bright sunny lounge located at the rear of the home, the study and kitchen. The lounge features wooden flooring and sliding doors leading directly out to the garden. The dedicated study is of a good size with French doors to the front and could work equally as a play room offering both access into the spacious utility room and dining area. The kitchen is located at the rear of the property and is a super size with a handy ground floor cloakroom leading off. The U-shaped kitchen is equipped with a range of wall and base units and provides space for a fridge/freezer and washing machine whilst including a gas hob and electric oven. Leading to the first floor of this home the impressive proportions continue to provide five great sized bedrooms, some featuring built-in storage and an ideal Jack and Jill en suite, complete with four-piece suite servicing two of the bedrooms whilst the four piece family bathroom services the rest of the family. Outside of the home there is excellent off road parking via two flagged driveways one of which leads to the integral garage. The rear garden is not only private, safe and secure but also sunny due to its South Westerly aspect. It currently comprises of lawns and a flagged patio. Viewings of this sizeable home, located in the beautiful area of Whitley and which can be offered with no onward chain are now welcomed.
Council Tax Band: E
Tenure: Freehold
Council Tax Band: E
Tenure: Freehold
Interested in this property?
Council tax
First listed
2 weeks agoEnergy Performance Certificate
Bethersden Road, Wigan WN1
Marketed by
Tracy Phillips Estates - Standish 1 High Street Standish, Lancashire WN6 0HAPlacebuzz mortgage repayment calculator
Monthly repayment
The Est. Mortgage is for a 25 years repayment mortgage based on a 10% deposit and a 5.5% annual interest. It is only intended as a guide. Make sure you obtain accurate figures from your lender before committing to any mortgage. Your home may be repossessed if you do not keep up repayments on a mortgage.
Bethersden Road, Wigan WN1 - Streetview
DISCLAIMER: Property descriptions and related information displayed on this page are marketing materials provided by Tracy Phillips Estates - Standish. Placebuzz does not warrant or accept any responsibility for the accuracy or completeness of the property descriptions or related information provided here and they do not constitute property particulars. Please contact Tracy Phillips Estates - Standish for full details and further information.



















