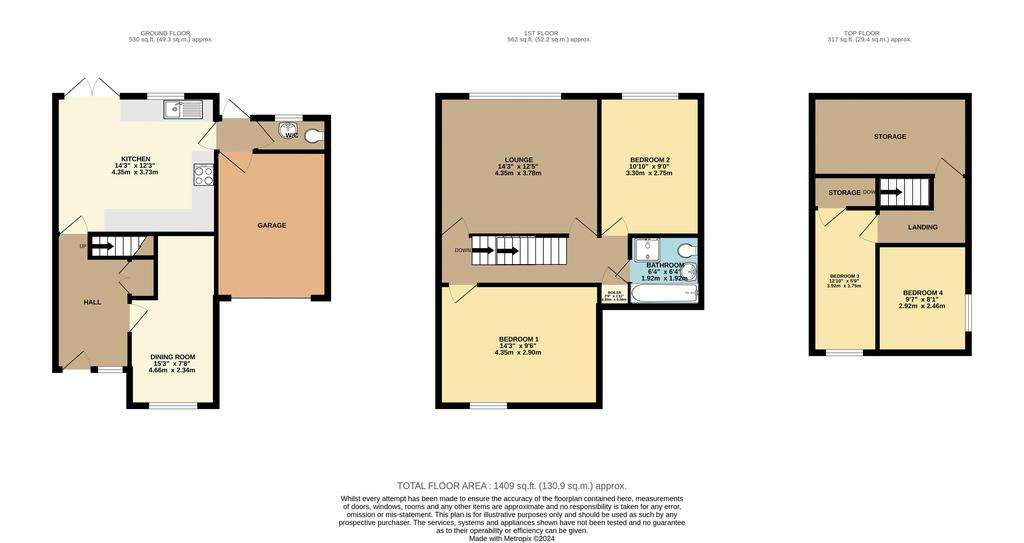4 bedroom terraced house for sale
Jupiter Drive, Hemel Hempsteadterraced house
bedrooms

Property photos




+12
Property description
This superbly presented four / five bedroom townhouse offers flexible accommodation across three floors and boasts a generous entrance hall, family room/ bedroom five, a refitted kitchen diner with a range of integrated appliances, downstairs cloakroom, whilst to the first floor can be found a spacious lounge overlooking the lovely rear gardens, two double bedrooms and a four piece luxury bathroom, whilst on the third floor can be found two further bedrooms and walk in storage space. With a garage and driveway parking. Situated within this sought after location and within easy reach of popular schools and local shops.
Entrance Porch
Double glazed sliding doors to the entrance porch.
Entrance Hall
UPVC double glazed front door, Double glazed window, tiled floor, radiator, built in storage cupboard, recessed spot lighting, stairs to the first floor.
Dining/ Family Room
Double glazed window to the front, recessed spot lights, radiator.
Kitchen/Diner
Fitted kitchen in a contemporary style boasting a wide range of high gloss base and eye level storage units ,with ample works surface areas to compliment, electric double oven, gas hob with stainless steel splash back and cookerhood over, integrated microwave, integrated fridge freezer, integrated dishwasher, sink unit with mixer tap set below a double glazed window to the rear, recessed spot lighting, double glazed door to rear lobby with a door to the garage and WC. Double glazed doors to the rear garden.
Cloakroom
Double glazed window, low level WC and wash hand basin.
First Floor Landing
Stairs from ground floor, radiator, cupboard housing boiler and stairs to second floor landing.
Lounge
Large double glazed window, TV point and radiator, recessed spot lighting, wood flooring.
Bedroom One
Double glazed window and radiator.
Bedroom Two
Double glazed window and radiator.
Bathroom
A four piece suite comprising a panel bath with central mixer taps and shower attachment, shower cubicle with Aqualisa shower, wall hung wash hand basin with mixer tap, low level WC, tiled surrounds, recessed spot lighting, chrome towel rail, extractor fan, double glazed window to the front.
Second Floor Landing
Stairs from first floor landing.
Bedroom Three
Double glazed window, radiator. TV point.
Bedroom Four
Double glazed window, radiator and storage cupboard.
Outside
Garage
Electric roller door, power and lighting, utility area, courtesy door to the house and EV charging point outside the garage.
Front Garden
Open plan front garden.
Rear Garden
A feature of the property is the fully enclosed generous rear garden. With a full width Sandstone patio to the immediate rear leading to a generous lawned garden with surrounding borders. Further patio area at the foot of the garden with pergola. Outside cold water tap and light.
Council Tax Band: D
Tenure: Freehold
Entrance Porch
Double glazed sliding doors to the entrance porch.
Entrance Hall
UPVC double glazed front door, Double glazed window, tiled floor, radiator, built in storage cupboard, recessed spot lighting, stairs to the first floor.
Dining/ Family Room
Double glazed window to the front, recessed spot lights, radiator.
Kitchen/Diner
Fitted kitchen in a contemporary style boasting a wide range of high gloss base and eye level storage units ,with ample works surface areas to compliment, electric double oven, gas hob with stainless steel splash back and cookerhood over, integrated microwave, integrated fridge freezer, integrated dishwasher, sink unit with mixer tap set below a double glazed window to the rear, recessed spot lighting, double glazed door to rear lobby with a door to the garage and WC. Double glazed doors to the rear garden.
Cloakroom
Double glazed window, low level WC and wash hand basin.
First Floor Landing
Stairs from ground floor, radiator, cupboard housing boiler and stairs to second floor landing.
Lounge
Large double glazed window, TV point and radiator, recessed spot lighting, wood flooring.
Bedroom One
Double glazed window and radiator.
Bedroom Two
Double glazed window and radiator.
Bathroom
A four piece suite comprising a panel bath with central mixer taps and shower attachment, shower cubicle with Aqualisa shower, wall hung wash hand basin with mixer tap, low level WC, tiled surrounds, recessed spot lighting, chrome towel rail, extractor fan, double glazed window to the front.
Second Floor Landing
Stairs from first floor landing.
Bedroom Three
Double glazed window, radiator. TV point.
Bedroom Four
Double glazed window, radiator and storage cupboard.
Outside
Garage
Electric roller door, power and lighting, utility area, courtesy door to the house and EV charging point outside the garage.
Front Garden
Open plan front garden.
Rear Garden
A feature of the property is the fully enclosed generous rear garden. With a full width Sandstone patio to the immediate rear leading to a generous lawned garden with surrounding borders. Further patio area at the foot of the garden with pergola. Outside cold water tap and light.
Council Tax Band: D
Tenure: Freehold
Council tax
First listed
2 weeks agoEnergy Performance Certificate
Jupiter Drive, Hemel Hempstead
Placebuzz mortgage repayment calculator
Monthly repayment
The Est. Mortgage is for a 25 years repayment mortgage based on a 10% deposit and a 5.5% annual interest. It is only intended as a guide. Make sure you obtain accurate figures from your lender before committing to any mortgage. Your home may be repossessed if you do not keep up repayments on a mortgage.
Jupiter Drive, Hemel Hempstead - Streetview
DISCLAIMER: Property descriptions and related information displayed on this page are marketing materials provided by Michael Anthony Estate Agents - Hemel Hempstead. Placebuzz does not warrant or accept any responsibility for the accuracy or completeness of the property descriptions or related information provided here and they do not constitute property particulars. Please contact Michael Anthony Estate Agents - Hemel Hempstead for full details and further information.

















