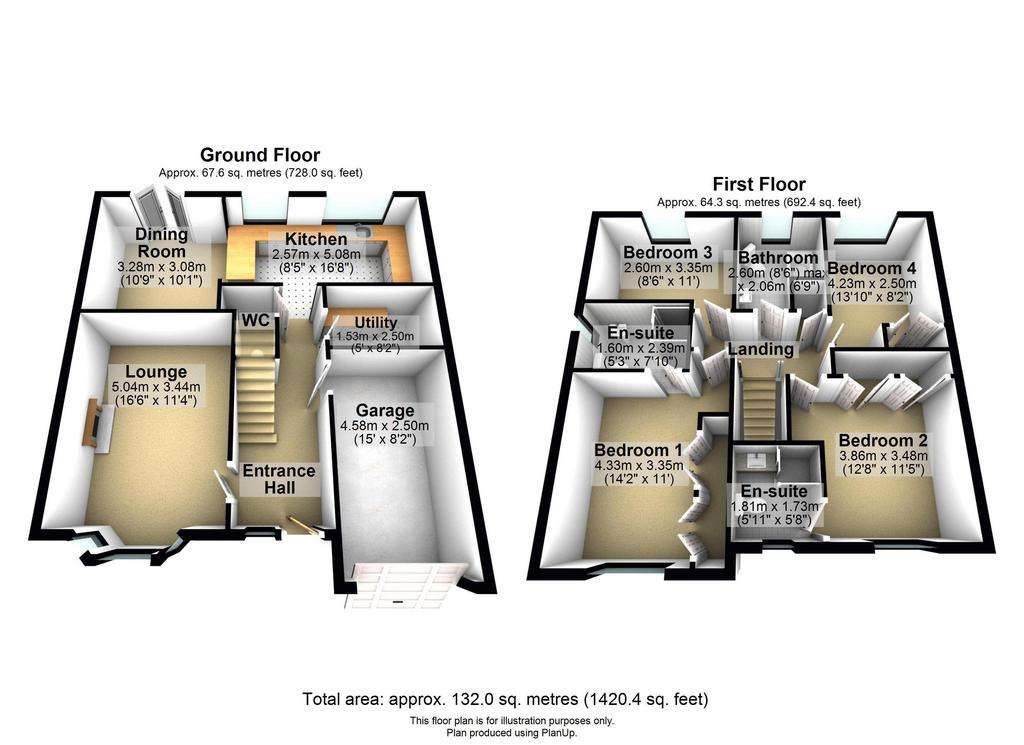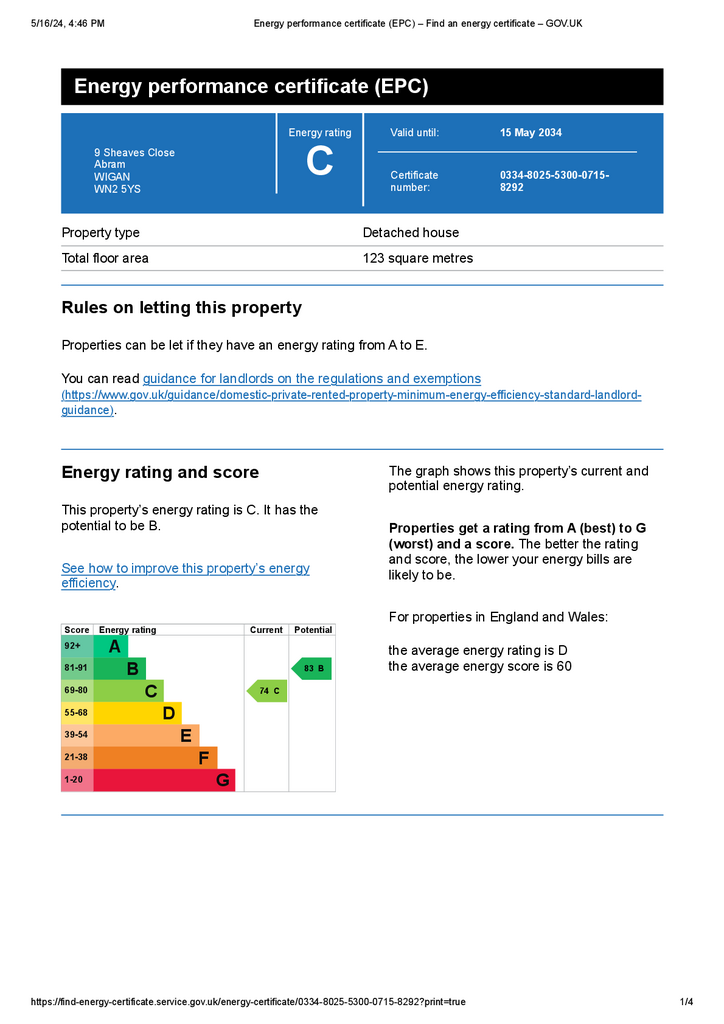4 bedroom detached house for sale
Abram, WN2 5YSdetached house
bedrooms

Property photos




+31
Property description
Introducing an exquisite Four Bedroom Detached Family Home by Stone Cross Estate Agents, nestled within the coveted Jennings Park development. Boasting proximity to premier local schools, conveniences, and key transport links like the East Lancashire Road and motorways, this residence offers an ideal blend of accessibility and charm.Step inside to discover an inviting entrance hallway leading to a snug lounge featuring a media wall, seamlessly flowing into an open plan kitchen/diner adorned with a breakfast area. French doors beckon to the rear garden, where composite decking sets the stage for outdoor gatherings amidst the tranquility. Convenient utility room and cloakroom for added functionality and ease.Upstairs, four bedrooms await, two graced with an en-suite for added comfort, while a family bathroom completes the upper level. Outside, a tarmac driveway and integral garage provide ample parking, while the enclosed garden offers a serene haven, bathed in sunlight and accented by split-level decking—a perfect retreat for relaxation and entertainment. *Please Contact Us To Arrange A Viewing*
Entrance Hallway
Via Composite double glazed door to the front elevation, spotlights, wall mounted radiator, tiled flooring, doors leading to the garage, lounge and kitchen/diner and stairs to the first floor.
Lounge - 15' 1'' x 11' 3'' (4.59m x 3.43m)
(into bay) UPVC double glazed bay window to the front elevation, tiled flooring, spotlights and media wall with electric fireplace.
Kitchen/Diner - 11' 3'' x 26' 5'' (3.43m x 8.04m)
Two UPVC double glazed windows to the rear elevation, UPVC double glazed French doors to the rear elevation, a variety of wall, base and drawer units. Space for fridge/freezer, breakfast bar, spotlights, three ceiling light points, two wall mounted radiators, oven, hob, extractor, stainless steel sink unit with a swan neck tap and an integrated dishwasher.
Utility Room
Ceiling light point, wall mounted radiator, plumbing for washing machine and tiled flooring.
Claokroom
W/C, tiled flooring, tiled walls, wash hand basin, spotlights and wall mounted radiator.
First Floor
Landing
Spotlights, ceiling light point, wall mounted radiator and storage cupboard which houses the boiler.
Bedroom One - 12' 8'' x 11' 6'' (3.86m x 3.50m)
UPVC double glazed window to the front elevation, two ceiling light points, wall mounted radiator and integrated wardrobes.
En-Suite
UPVC double glazed frosted window to the side elevation, tiled flooring, W/C, vanity sink unit, double shower unit, hand towel radiator, spotlights and tiled walls.
Bedroom Two - 11' 9'' x 10' 7'' (3.58m x 3.22m)
UPVC double glazed window to the front elevation, integrated wardrobes, ceiling light point and wall mounted radiated.
En-Suite
UPVC double glazed frosted window to the front elevation, vanity sink unit, ceiling light point, spotlight, wall mounted radiator, tiled flooring, shower unit and part tiled walls.
Bedroom Three - 11' 10'' x 8' 7'' (3.60m x 2.61m)
UPVC double glazed window to the rear elevation, integrated wardrobes, ceiling light point and wall mounted radiator.
Bedroom Four - 10' 11'' x 7' 9'' (3.32m x 2.36m)
UPVC double glazed window to the rear elevation, ceiling light point and wall mounted radiator.
Family Bathroom
UPVC double glazed frosted window to the rear elevation, vanity sink unit with a swan neck tap, W/C, wall mounted radiator, spotlights, ceiling light point, bath with a swan neck tap and tiled walls and floors.
Outside
Front
A tarmac driveway offers ample parking, complemented by an integral garage and a charming slate stone area. Convenient gate access leads to the rear garden, seamlessly blending practicality with style.
Rear Garden
A secluded oasis awaits with enclosed composite decking, bordered by vibrant plants and shrubs. Convenient gate access at the side seamlessly connects to the front, offering both privacy and ease of movement.
Tenure
Freehold
Council Tax
D
Other Information
Water mains or private? MainsParking arrangements? Two Vehicles at the front on the drive.Flood risk? NoCoal mining issues in the area? NoBroadband how provided? Not knownIf there are restrictions on covenants? NoIs the property of standard construction? YesAre there any public rights of way? NoSafety Issues? No
Please note if any appliances are included in the property. These items have not been tested by Stone Cross Estate Agents; this is the responsibility of the buyer.
Council Tax Band: D
Tenure: Freehold
Service Charge: £100.00 per year
Entrance Hallway
Via Composite double glazed door to the front elevation, spotlights, wall mounted radiator, tiled flooring, doors leading to the garage, lounge and kitchen/diner and stairs to the first floor.
Lounge - 15' 1'' x 11' 3'' (4.59m x 3.43m)
(into bay) UPVC double glazed bay window to the front elevation, tiled flooring, spotlights and media wall with electric fireplace.
Kitchen/Diner - 11' 3'' x 26' 5'' (3.43m x 8.04m)
Two UPVC double glazed windows to the rear elevation, UPVC double glazed French doors to the rear elevation, a variety of wall, base and drawer units. Space for fridge/freezer, breakfast bar, spotlights, three ceiling light points, two wall mounted radiators, oven, hob, extractor, stainless steel sink unit with a swan neck tap and an integrated dishwasher.
Utility Room
Ceiling light point, wall mounted radiator, plumbing for washing machine and tiled flooring.
Claokroom
W/C, tiled flooring, tiled walls, wash hand basin, spotlights and wall mounted radiator.
First Floor
Landing
Spotlights, ceiling light point, wall mounted radiator and storage cupboard which houses the boiler.
Bedroom One - 12' 8'' x 11' 6'' (3.86m x 3.50m)
UPVC double glazed window to the front elevation, two ceiling light points, wall mounted radiator and integrated wardrobes.
En-Suite
UPVC double glazed frosted window to the side elevation, tiled flooring, W/C, vanity sink unit, double shower unit, hand towel radiator, spotlights and tiled walls.
Bedroom Two - 11' 9'' x 10' 7'' (3.58m x 3.22m)
UPVC double glazed window to the front elevation, integrated wardrobes, ceiling light point and wall mounted radiated.
En-Suite
UPVC double glazed frosted window to the front elevation, vanity sink unit, ceiling light point, spotlight, wall mounted radiator, tiled flooring, shower unit and part tiled walls.
Bedroom Three - 11' 10'' x 8' 7'' (3.60m x 2.61m)
UPVC double glazed window to the rear elevation, integrated wardrobes, ceiling light point and wall mounted radiator.
Bedroom Four - 10' 11'' x 7' 9'' (3.32m x 2.36m)
UPVC double glazed window to the rear elevation, ceiling light point and wall mounted radiator.
Family Bathroom
UPVC double glazed frosted window to the rear elevation, vanity sink unit with a swan neck tap, W/C, wall mounted radiator, spotlights, ceiling light point, bath with a swan neck tap and tiled walls and floors.
Outside
Front
A tarmac driveway offers ample parking, complemented by an integral garage and a charming slate stone area. Convenient gate access leads to the rear garden, seamlessly blending practicality with style.
Rear Garden
A secluded oasis awaits with enclosed composite decking, bordered by vibrant plants and shrubs. Convenient gate access at the side seamlessly connects to the front, offering both privacy and ease of movement.
Tenure
Freehold
Council Tax
D
Other Information
Water mains or private? MainsParking arrangements? Two Vehicles at the front on the drive.Flood risk? NoCoal mining issues in the area? NoBroadband how provided? Not knownIf there are restrictions on covenants? NoIs the property of standard construction? YesAre there any public rights of way? NoSafety Issues? No
Please note if any appliances are included in the property. These items have not been tested by Stone Cross Estate Agents; this is the responsibility of the buyer.
Council Tax Band: D
Tenure: Freehold
Service Charge: £100.00 per year
Interested in this property?
Council tax
First listed
2 weeks agoEnergy Performance Certificate
Abram, WN2 5YS
Marketed by
Stone Cross Estate Agents - Lowton 7a Stonecross Lane North Lowton, Warrington WA3 2SAPlacebuzz mortgage repayment calculator
Monthly repayment
The Est. Mortgage is for a 25 years repayment mortgage based on a 10% deposit and a 5.5% annual interest. It is only intended as a guide. Make sure you obtain accurate figures from your lender before committing to any mortgage. Your home may be repossessed if you do not keep up repayments on a mortgage.
Abram, WN2 5YS - Streetview
DISCLAIMER: Property descriptions and related information displayed on this page are marketing materials provided by Stone Cross Estate Agents - Lowton. Placebuzz does not warrant or accept any responsibility for the accuracy or completeness of the property descriptions or related information provided here and they do not constitute property particulars. Please contact Stone Cross Estate Agents - Lowton for full details and further information.




































