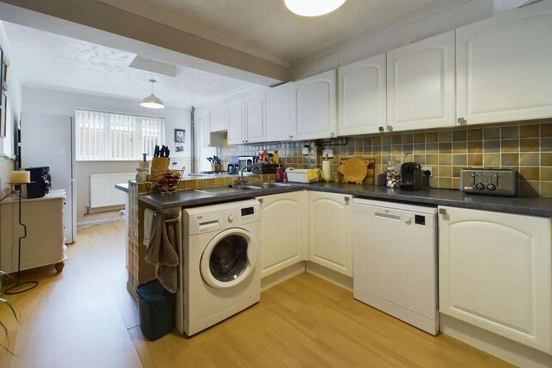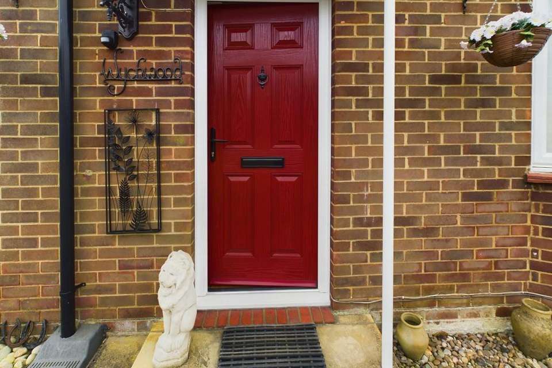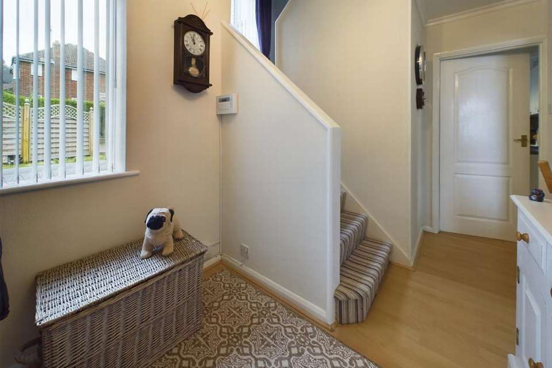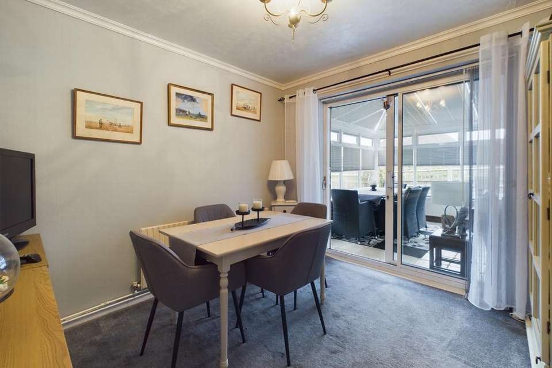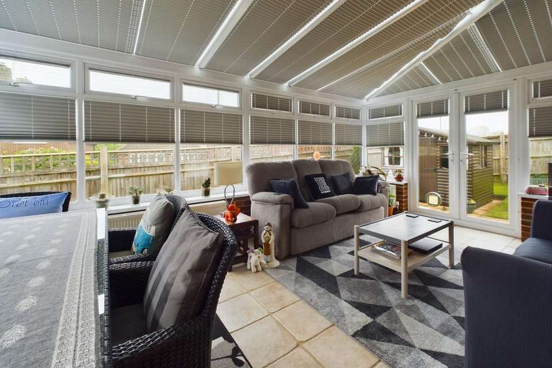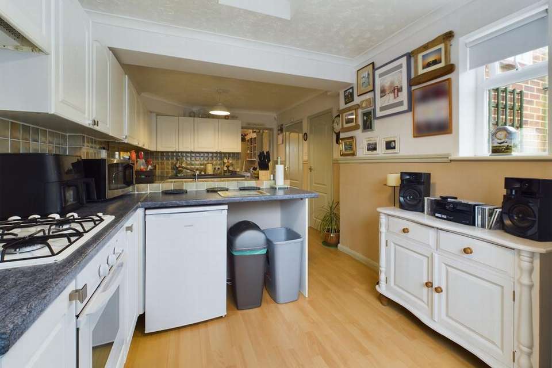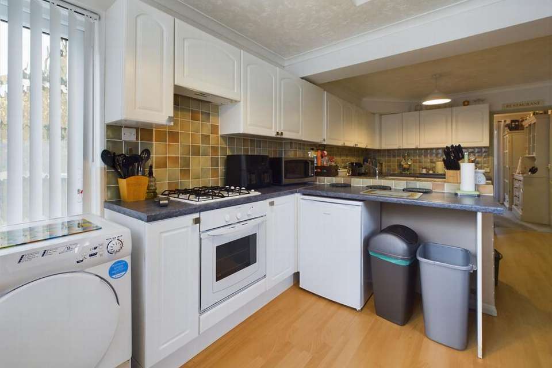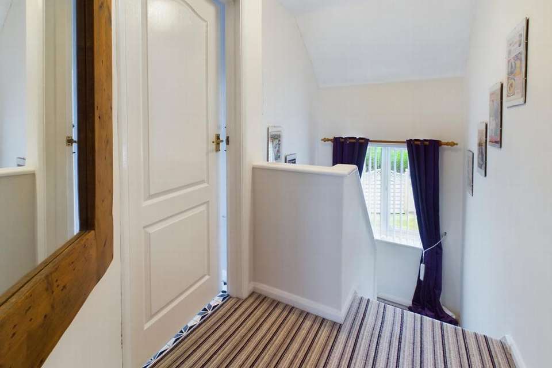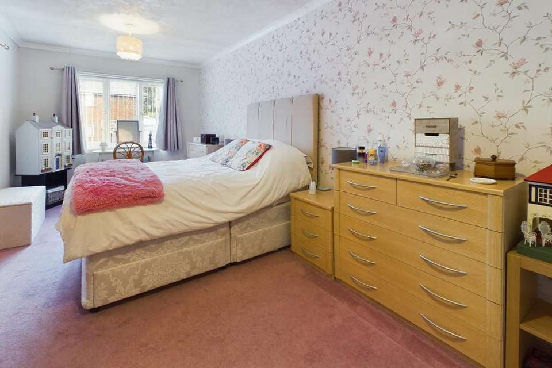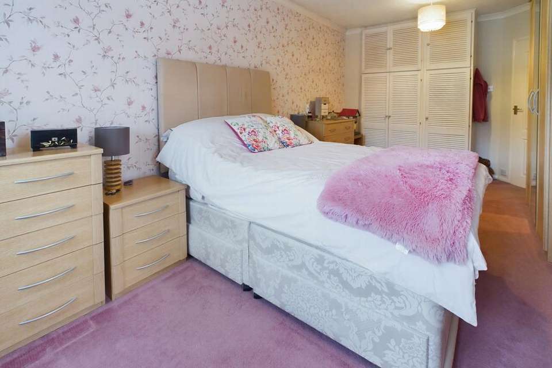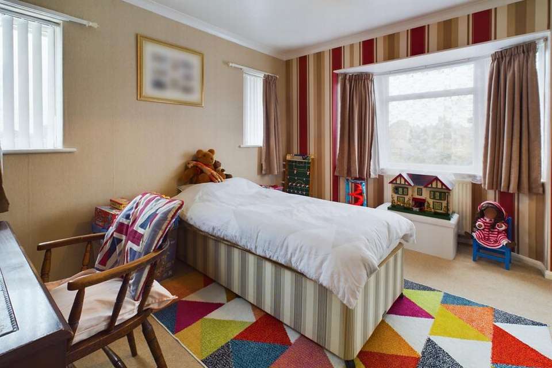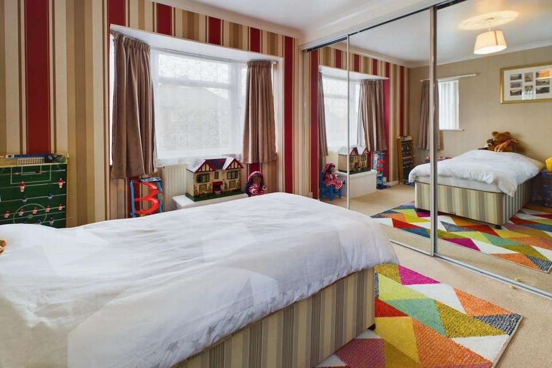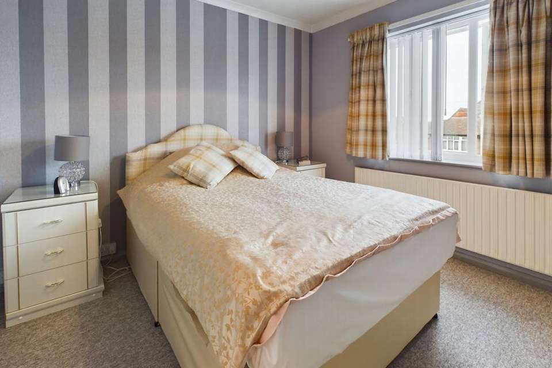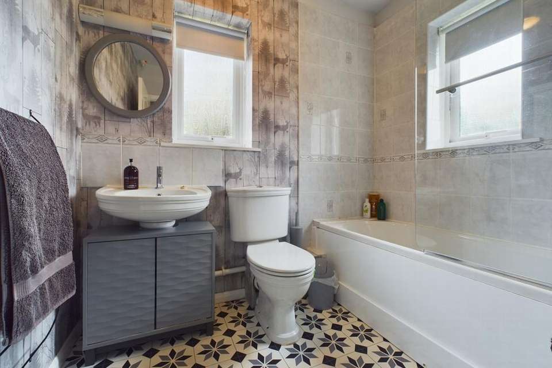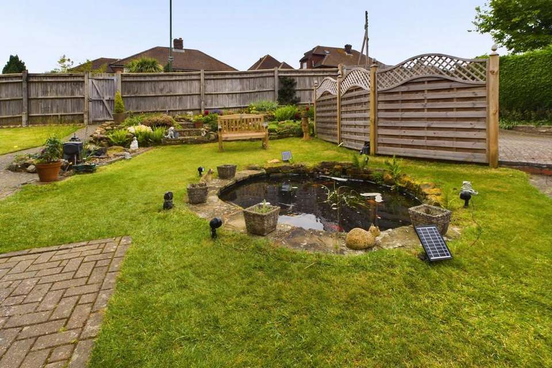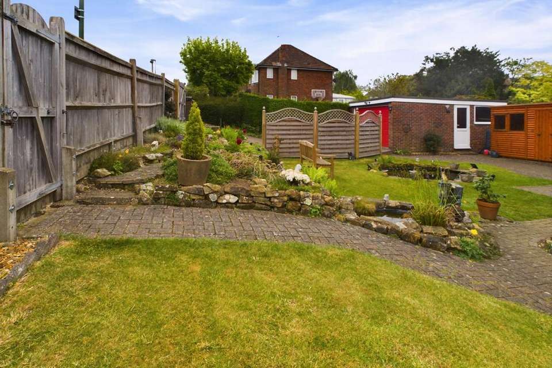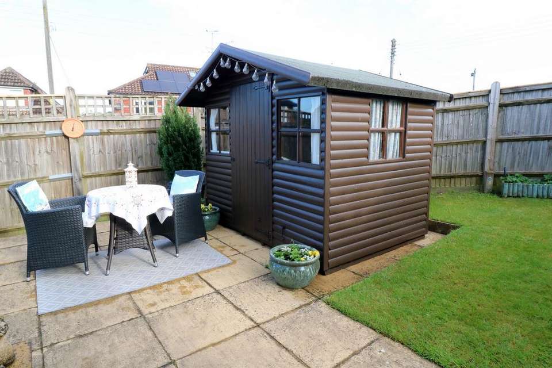3 bedroom house for sale
Haywards Heath, RH16house
bedrooms
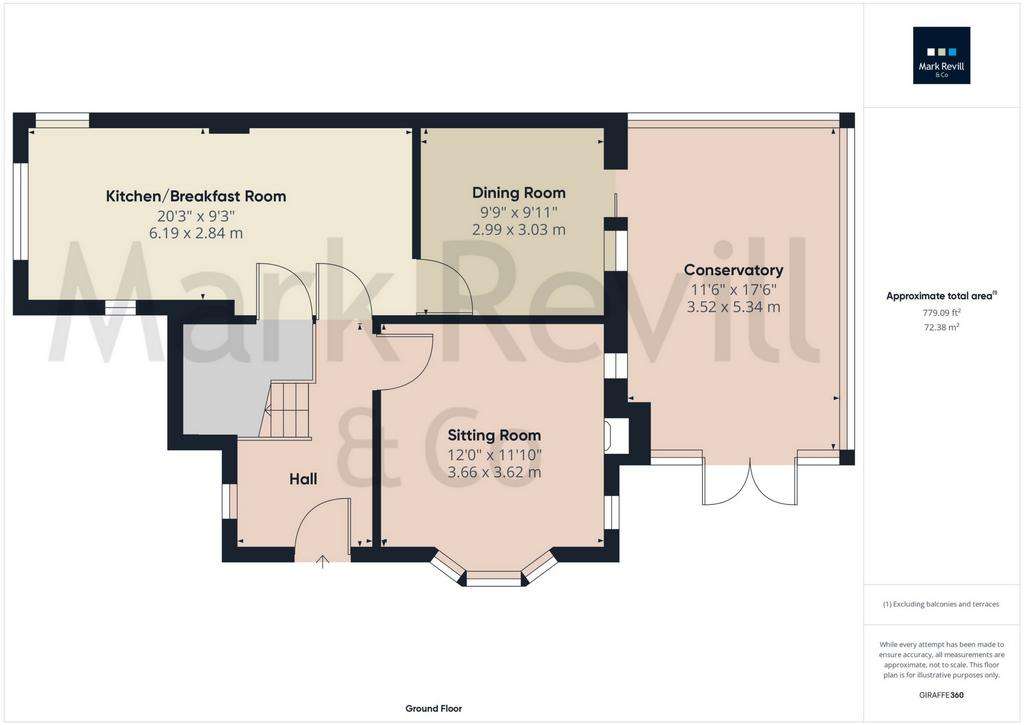
Property photos

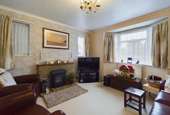
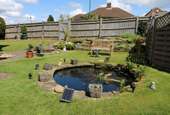
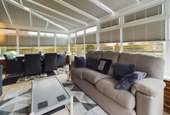
+18
Property description
This fine detached house of character occupies a prominent corner position in an established convenient location. This splendid home has been thoughtfully extended to create spacious and well planned accommodation incorporating 3 double bedrooms, spacious bathroom, fine double aspect sitting room, separate dining room, a large kitchen/breakfast room and a splendid double glazed conservatory. There is a large detached garage approached by a wide block paved driveway with timber entrance gates and the delightful well tended gardens are arranged on three sides of the house mainly as well tended lawns, paved sun terraces, rock garden, fish pond with 2 timber sheds. There is excellent scope for an extension if desired (subject to obtaining the usual planning consents).
Situated in this favoured convenient location just a short walk to a Sainsbury's Local and within easy reach of the town centre with its wide range of shops and array of restaurants in The Broadway. There are several well regarded schools in locality catering for all age groups whilst Waitrose and Sainsbury's superstores are close at hand as is the mainline station providing a fast and frequent service to central London (Victoria/London Bridge 42-45 minutes). The A23 lies 6 miles to the west providing a direct route to the motorway network, Gatwick Airport is 14.4 miles to the north whilst the cosmopolitan city of Brighton and the coast is just under 14 miles to the south. The South Downs National Park and Ashdown Forest are both within an easy drive offering beautiful natural venues for countryside walking.
GROUND FLOOR
Porch: Attractive composite panelled front door to:
Entrance Hall: Heated ladder radiator. Double glazed window. Tall double glazed window on half landing. Wood effect laminate flooring.
Sitting Room: 12' x 11'10" (3.66m x 3.62m), A fine double aspect room with stone open fireplace with tiled hearth and cast iron wood burner. Double glazed bay window to front. TV aerial point. 2 further double glazed windows. Radiator.
Kitchen/Breakfast Room: 20'3" x 9'3" (6.19m x 2.84m)
Kitchen: Comprehensively fitted with attractive range of units comprising inset stainless steel bowl and a half sink, adjacent work surfaces, cupboards, drawers and appliance space with plumbing for washing machine and dishwasher beneath. Good range of wall cupboards, one housing Vaillant gas boiler. Good size shelved understairs larder/storage cupboard.
Breakfast Room: L shaped worktop, cupboards, appliance/storage space under. Built-in electric oven, 4 ring gas hob with concealed extractor hood over flanked by wall cupboards. 2 double glazed windows. Radiator. Part tiled walls. Wood effect laminate flooring. Double glazed door to outside.
Dining Room: 9'11" x 9'9" (3.03m x 2.99m), TV aerial point. Radiator. Double glazed siding doors to:
Superb Double Glazed Conservatory: 17'6" x 11'6" (5.34m x 3.52m), Brick built with double glazed windows on three sides with double glazed vaulted ceiling, all fitted with bespoke sun blinds. TV aerial point. 2 radiators. Double glazed casement doors to outside.
FIRST FLOOR
Landing: Hatch with pull down ladder to part floor boarded loft space. Double glazed window.
Bedroom 1: 18'7" x 9'4" (5.67m x 2.86m), Double aspect. Built-in airing cupboard housing pre-insulated hot water cylinder, slatted shelf, cupboard over, adjacent tall shelved cupboard, cupboard over. 2 double glazed windows. Radiator.
Bedroom 2: 13'5" x 10'2" (4.09m x 3.11m), Double aspect with double glazed bay window to front. Large built-in triple wardrobe with floor to ceiling sliding mirror doors incorporating hanging rails and shelving. 2 further double glazed windows. Radiator.
Bedroom 3: 10' x 10' (3.05m x 3.06m), Double glazed window. Radiator.
Bathroom: Double aspect. White suite comprising bath with independent shower over, glazed screen with tiled surround, close coupled wc and pedestal basin with single lever mixer tap, cupboard beneath, tiled splashback. Small strip light/shaver point. Electrically heated chromium towel warmer. Radiator. 2 double glazed windows. Patterned vinyl flooring.
OUTSIDE
Detached Brick Built Garage: 19'3" x 14'4" (5.87m x 4.37m), With up and over door. Light and power points. Rear door.
Private double width block paved drive: with timber entrance gates.
Lovely Well Kept Gardens: Arranged on three sides of the house, mainly as lawns with rock garden, feature fish pond, block paved terrace, pathways. Large timber shed. Further garden on the west side with well kept lawn and further shed. The gardens are fully enclosed by close boarded fencing.
Situated in this favoured convenient location just a short walk to a Sainsbury's Local and within easy reach of the town centre with its wide range of shops and array of restaurants in The Broadway. There are several well regarded schools in locality catering for all age groups whilst Waitrose and Sainsbury's superstores are close at hand as is the mainline station providing a fast and frequent service to central London (Victoria/London Bridge 42-45 minutes). The A23 lies 6 miles to the west providing a direct route to the motorway network, Gatwick Airport is 14.4 miles to the north whilst the cosmopolitan city of Brighton and the coast is just under 14 miles to the south. The South Downs National Park and Ashdown Forest are both within an easy drive offering beautiful natural venues for countryside walking.
GROUND FLOOR
Porch: Attractive composite panelled front door to:
Entrance Hall: Heated ladder radiator. Double glazed window. Tall double glazed window on half landing. Wood effect laminate flooring.
Sitting Room: 12' x 11'10" (3.66m x 3.62m), A fine double aspect room with stone open fireplace with tiled hearth and cast iron wood burner. Double glazed bay window to front. TV aerial point. 2 further double glazed windows. Radiator.
Kitchen/Breakfast Room: 20'3" x 9'3" (6.19m x 2.84m)
Kitchen: Comprehensively fitted with attractive range of units comprising inset stainless steel bowl and a half sink, adjacent work surfaces, cupboards, drawers and appliance space with plumbing for washing machine and dishwasher beneath. Good range of wall cupboards, one housing Vaillant gas boiler. Good size shelved understairs larder/storage cupboard.
Breakfast Room: L shaped worktop, cupboards, appliance/storage space under. Built-in electric oven, 4 ring gas hob with concealed extractor hood over flanked by wall cupboards. 2 double glazed windows. Radiator. Part tiled walls. Wood effect laminate flooring. Double glazed door to outside.
Dining Room: 9'11" x 9'9" (3.03m x 2.99m), TV aerial point. Radiator. Double glazed siding doors to:
Superb Double Glazed Conservatory: 17'6" x 11'6" (5.34m x 3.52m), Brick built with double glazed windows on three sides with double glazed vaulted ceiling, all fitted with bespoke sun blinds. TV aerial point. 2 radiators. Double glazed casement doors to outside.
FIRST FLOOR
Landing: Hatch with pull down ladder to part floor boarded loft space. Double glazed window.
Bedroom 1: 18'7" x 9'4" (5.67m x 2.86m), Double aspect. Built-in airing cupboard housing pre-insulated hot water cylinder, slatted shelf, cupboard over, adjacent tall shelved cupboard, cupboard over. 2 double glazed windows. Radiator.
Bedroom 2: 13'5" x 10'2" (4.09m x 3.11m), Double aspect with double glazed bay window to front. Large built-in triple wardrobe with floor to ceiling sliding mirror doors incorporating hanging rails and shelving. 2 further double glazed windows. Radiator.
Bedroom 3: 10' x 10' (3.05m x 3.06m), Double glazed window. Radiator.
Bathroom: Double aspect. White suite comprising bath with independent shower over, glazed screen with tiled surround, close coupled wc and pedestal basin with single lever mixer tap, cupboard beneath, tiled splashback. Small strip light/shaver point. Electrically heated chromium towel warmer. Radiator. 2 double glazed windows. Patterned vinyl flooring.
OUTSIDE
Detached Brick Built Garage: 19'3" x 14'4" (5.87m x 4.37m), With up and over door. Light and power points. Rear door.
Private double width block paved drive: with timber entrance gates.
Lovely Well Kept Gardens: Arranged on three sides of the house, mainly as lawns with rock garden, feature fish pond, block paved terrace, pathways. Large timber shed. Further garden on the west side with well kept lawn and further shed. The gardens are fully enclosed by close boarded fencing.
Interested in this property?
Council tax
First listed
2 weeks agoHaywards Heath, RH16
Marketed by
Mark Revill & Co - Haywards Heath 143 South Road Haywards Heath RH16 4LYPlacebuzz mortgage repayment calculator
Monthly repayment
The Est. Mortgage is for a 25 years repayment mortgage based on a 10% deposit and a 5.5% annual interest. It is only intended as a guide. Make sure you obtain accurate figures from your lender before committing to any mortgage. Your home may be repossessed if you do not keep up repayments on a mortgage.
Haywards Heath, RH16 - Streetview
DISCLAIMER: Property descriptions and related information displayed on this page are marketing materials provided by Mark Revill & Co - Haywards Heath. Placebuzz does not warrant or accept any responsibility for the accuracy or completeness of the property descriptions or related information provided here and they do not constitute property particulars. Please contact Mark Revill & Co - Haywards Heath for full details and further information.





