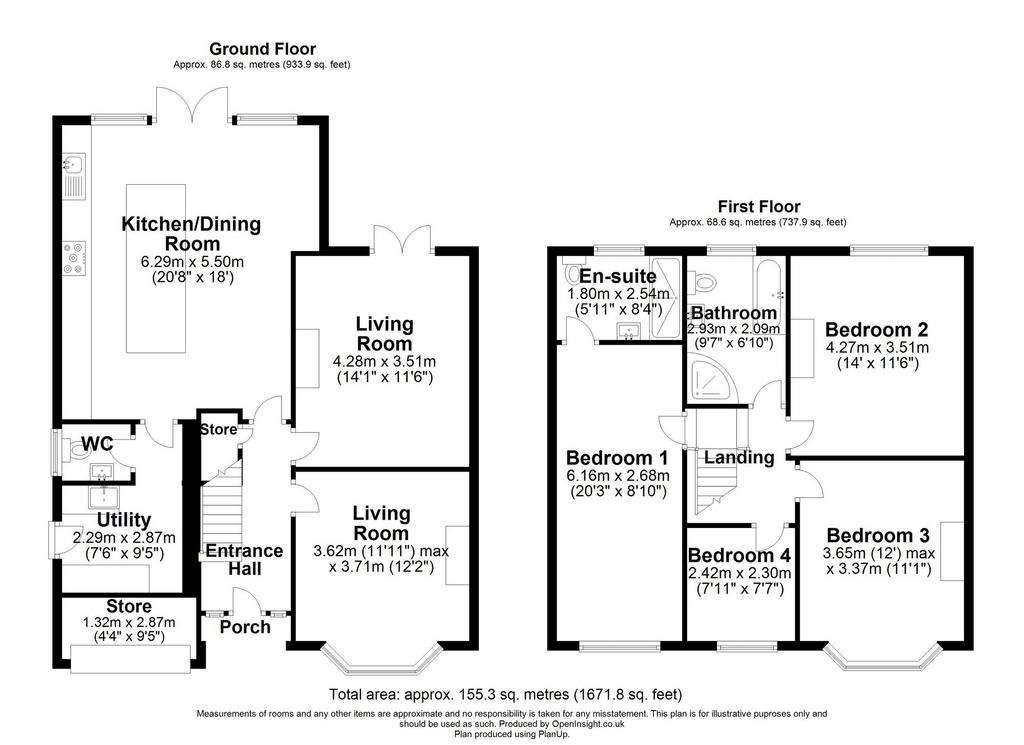4 bedroom semi-detached house for sale
Grappenhall, WA4semi-detached house
bedrooms

Property photos




+13
Property description
A beautifully extended four bedroom semi detached home located in the popular area of Grappenhall. With an en-suite bathroom, a bespoke hand made open plan kitchen/diner and two further reception rooms, this is the ideal home for a growing family.
As you step into the property, a welcoming hallway invites you further in. Beyond lies the living room, adorned with a bay window and featuring a charming fireplace as its focal point. Adjacent to this is the second reception room, distinguished by its French doors opening onto the garden, inviting natural light and a seamless indoor-outdoor flow. The heart of this home is undoubtedly its bespoke Thomas James kitchen, boasting a central island and integrated appliances. An inviting dining area, with its vaulted ceiling and French doors leading to the garden, offers a perfect setting for shared meals or family entertaining. Continuing through, you'll find a practical utility room equipped with a sink and convenient access to external areas. Rounding off the ground floor is a convenient W/C, providing essential amenities for daily living.
On the first floor, you'll discover four generously sized bedrooms, perfect for families or individuals seeking a home office setup. Bedroom one boasts an impressive length of twenty feet and includes the added luxury of an en-suite bathroom. Additionally, there's a four-piece family bathroom, both of which have been tastefully upgraded by Smithfields. This floor offers a comfortable and versatile living space, ideal for various lifestyle needs.Nestled on a fantastic plot, this delightful property offers a blend of comfort and potential. The rear garden boasts a lush lawn and inviting patio area, promising serene moments. A haven for relaxation or outdoor gatherings, it also presents opportunities for personalised landscaping. At the front, a partially converted garage area stands ready for additional storage.
As you step into the property, a welcoming hallway invites you further in. Beyond lies the living room, adorned with a bay window and featuring a charming fireplace as its focal point. Adjacent to this is the second reception room, distinguished by its French doors opening onto the garden, inviting natural light and a seamless indoor-outdoor flow. The heart of this home is undoubtedly its bespoke Thomas James kitchen, boasting a central island and integrated appliances. An inviting dining area, with its vaulted ceiling and French doors leading to the garden, offers a perfect setting for shared meals or family entertaining. Continuing through, you'll find a practical utility room equipped with a sink and convenient access to external areas. Rounding off the ground floor is a convenient W/C, providing essential amenities for daily living.
On the first floor, you'll discover four generously sized bedrooms, perfect for families or individuals seeking a home office setup. Bedroom one boasts an impressive length of twenty feet and includes the added luxury of an en-suite bathroom. Additionally, there's a four-piece family bathroom, both of which have been tastefully upgraded by Smithfields. This floor offers a comfortable and versatile living space, ideal for various lifestyle needs.Nestled on a fantastic plot, this delightful property offers a blend of comfort and potential. The rear garden boasts a lush lawn and inviting patio area, promising serene moments. A haven for relaxation or outdoor gatherings, it also presents opportunities for personalised landscaping. At the front, a partially converted garage area stands ready for additional storage.
Interested in this property?
Council tax
First listed
2 weeks agoGrappenhall, WA4
Marketed by
Ashtons - Stockton Heath 100 London Road Stockton Heath WA4 6LECall agent on 01925 453400
Placebuzz mortgage repayment calculator
Monthly repayment
The Est. Mortgage is for a 25 years repayment mortgage based on a 10% deposit and a 5.5% annual interest. It is only intended as a guide. Make sure you obtain accurate figures from your lender before committing to any mortgage. Your home may be repossessed if you do not keep up repayments on a mortgage.
Grappenhall, WA4 - Streetview
DISCLAIMER: Property descriptions and related information displayed on this page are marketing materials provided by Ashtons - Stockton Heath. Placebuzz does not warrant or accept any responsibility for the accuracy or completeness of the property descriptions or related information provided here and they do not constitute property particulars. Please contact Ashtons - Stockton Heath for full details and further information.

















