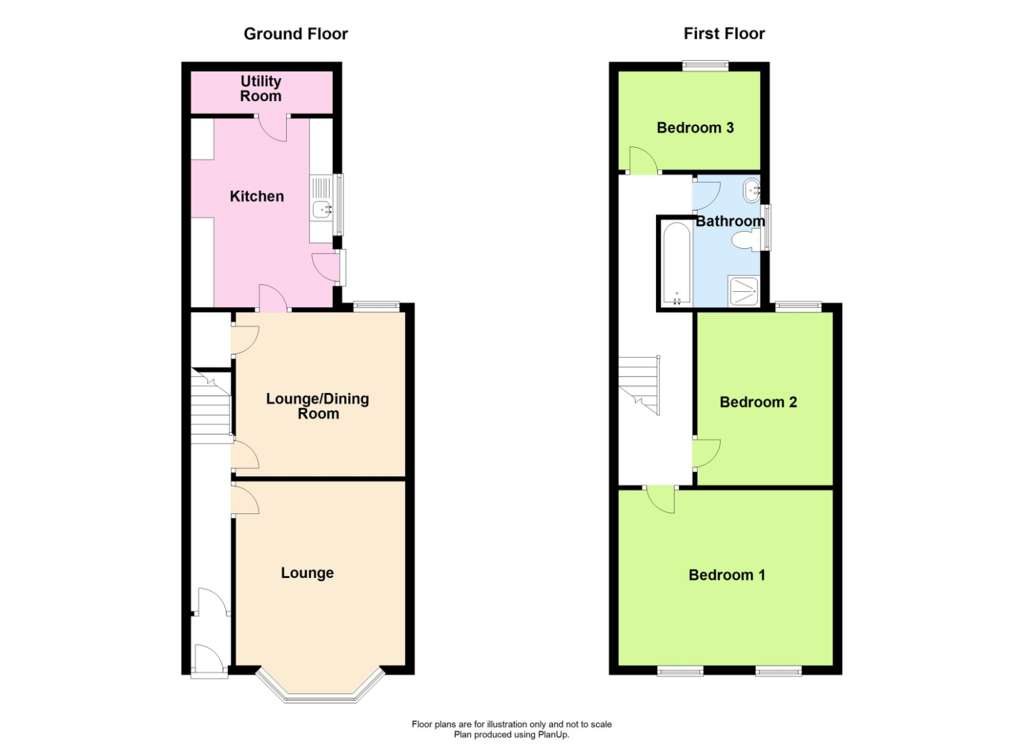3 bedroom end of terrace house for sale
Sussex Road, Southport PR9terraced house
bedrooms

Property photos




+9
Property description
An early viewing is recommended to appreciate the newly refurbished accommodation offered by this end terrace property offering centrally heated and double glazed accommodation. The property benefits from new floor coverings, a newly fitted bathroom and kitchen, new plumbing and central heating with a 'Combi' boiler, new windows, roof and gutters, landscaping and redecoration throughout. The accommodation briefly includes, entrance hall, front lounge, rear lounge, kitchen, utility room, with three bedrooms and a bathroom to the first floor. Established gardens to the front and rear. The property is situated in an established residential location convenient for the nearby facilities at the Southport Town Centre. No Chain Delay.Enclosed VestibuleUpvc outer door with double glazed insert. Inner door with leaded double glazed insert leading to..Entrance HallStairs to the first floor, woodgrain LVT flooring. Front Lounge - 4.62m x 3.66m (15'2" into bay x 12'0")Upvc double glazed bay window. Rear Lounge/ Dining Room - 3.56m x 3.76m (11'8" x 12'4")Upvc double glazed window, useful storage cupboard below stairs. Kitchen - 3.05m x 4.09m (10'0" x 13'5")Installed with a range of newly fitted 'high gloss white' fitments, including base units with cupboards and drawers wall cupboards, contrasting working surfaces. Single drainer stainless steel sink unit, part wall tiling. Five burner range style cooker, 'Candy' dishwasher and tall American style fridge freezer. Woodgrain LVT flooring. Utility Room - 3.12m x 0.94m (10'3" x 3'1")Woodgrain LVT flooring. Wall mounted 'Glow-worm' gas fired central heating boiler. Plumbing for washing machine. First Floor LandingBedroom 1 - 3.78m x 4.88m (12'5" x 16'0")Two Upvc double glazed windows. Bedroom 2 - 3.56m x 2.92m (11'8" x 9'7")Upvc double glazed window.Bedroom 3 - 2.36m x 3m (7'9" x 9'10")Upvc double glazed window.Bathroom - 2.13m x 2.87m (7'0" x 9'5")A newly installed white suite including panelled bath with mixer tap, pedestal wash hand basin, low level Wc. Corner entry shower enclosure with thermostatic shower. Chrome towel rail/ radiator, illuminated vanity mirror/ medicine cabinet. Recessed spotlighting and extractor. Upvc double glazed window. OutsideThe property stands in gardens to the front and rear, paved off road car parking at the front together with a established and decorative flower bed. (Curb not lowered.) Enclosed and paved rear yard with access to the right of way onto Zetland Street. Council TaxSefton MBC band B.TenureFreehold.
Interested in this property?
Council tax
First listed
2 weeks agoSussex Road, Southport PR9
Marketed by
Chris Tinsley Estate Agents - Merseyside 12a Anchor Street Southport, Merseyside PR9 0UTCall agent on 01704 512121
Placebuzz mortgage repayment calculator
Monthly repayment
The Est. Mortgage is for a 25 years repayment mortgage based on a 10% deposit and a 5.5% annual interest. It is only intended as a guide. Make sure you obtain accurate figures from your lender before committing to any mortgage. Your home may be repossessed if you do not keep up repayments on a mortgage.
Sussex Road, Southport PR9 - Streetview
DISCLAIMER: Property descriptions and related information displayed on this page are marketing materials provided by Chris Tinsley Estate Agents - Merseyside. Placebuzz does not warrant or accept any responsibility for the accuracy or completeness of the property descriptions or related information provided here and they do not constitute property particulars. Please contact Chris Tinsley Estate Agents - Merseyside for full details and further information.













