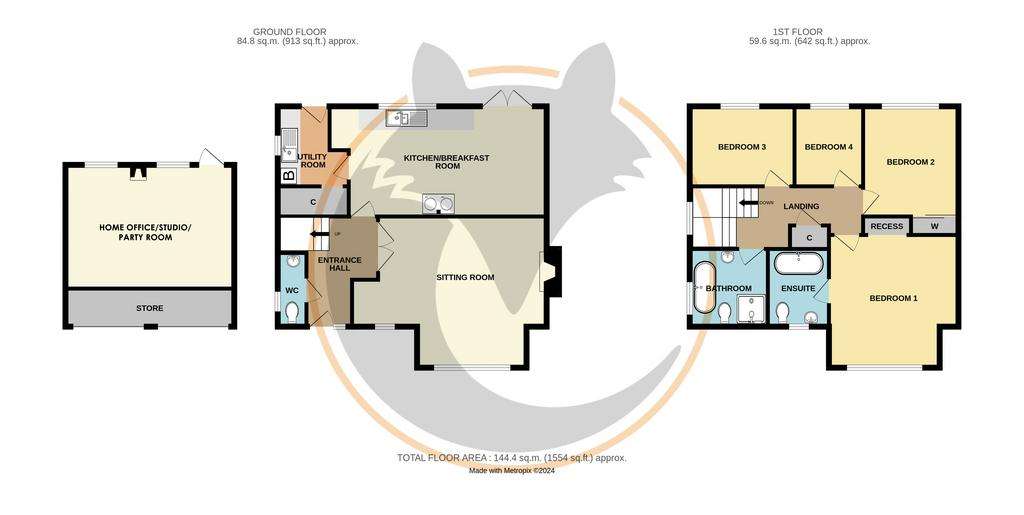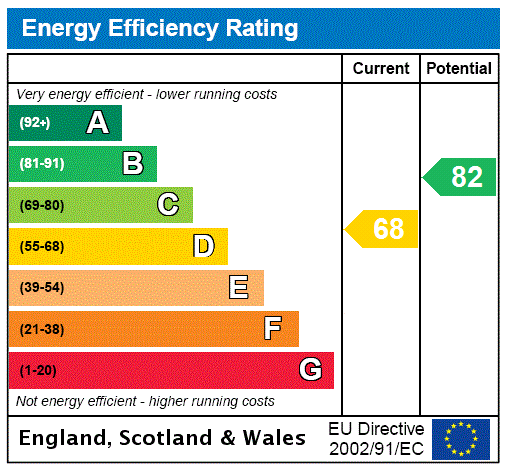4 bedroom detached house for sale
Hampshire, SO41detached house
bedrooms

Property photos




+19
Property description
A superbly presented four bedroom detached house with excellent external reception room and good size rear garden within easy walk of all amenities.
Precis of accommodation: Entrance hall, cloakroom, sitting room, kitchen/dining room, utility room, first floor landing, bedroom one with en suite bathroom, three further bedrooms and bath/shower room. Outside: double garage, now part storage and lovely additional room (suitable home office/hobbies or party room).
COVERED PORCH:
Part panelled and double glazed obscure UPVC entrance door with matching side panel to:
ENTRANCE HALL: 11'3" x 6'10" (3.43m x 2.08m) maximum
Phone point. Double radiator. Stairs rising to first floor. Slate flooring continuing into kitchen/diner. Small paned double doors leading into the sitting room and door to:
CLOAKROOM: 7'4" x 2'9" (2.24m x 0.84m)
Comprising pedestal wash hand basin and low level w.c. Slate flooring. Radiator. Double glazed obscure UPVC window.
SITTING ROOM: 17'3" x 15'1" (5.26m x 4.6m) main measurement
Plus recess. Inset woodburner on slate hearth with oak mantel. Oak flooring. Double and single panelled radiators. Double glazed UPVC front aspect windows.
KITCHEN/DINER: 20'4" x 11' (6.2m x 3.35m)
Comprising Rangemaster deepware sink with drawers and cupboards under. Suitable space for dishwasher. Currently electric Aga and mainly freestanding units. Suitable recess for American style fridge/freezer. Slate flooring. Double glazed UPVC window and double glazed UPVC double doors from the dining area opening to the patio and rear garden. Door to:
UTILITY ROOM: 7'7" x 5'3" (2.3m x 1.6m)
Plus door recess and understairs cupboard. Oak worksurface to one wall with cupboards under and space and plumbing for washing machine. Baxi boiler for the central heating and domestic hot water with nearby programmer. Coat rack. Slate flooring. Double glazed UPVC side aspect window and part panelled and double glazed UPVC door to the rear garden.
HALF LANDING:
UPVC double glazed side aspect window.
FIRST FLOOR LANDING:
Radiator. Access to roof space. Airing cupboard housing the pre-lagged hot water cylinder with slatted shelving. Oak flooring.
BEDROOM ONE: 13'3" x 13'1" (4.04m x 4m) main measurements
Double wardrobe recess. Oak flooring. Radiator. Double glazed UPVC front aspect window. Door to:
EN SUITE BATHROOM: 7'4" x 5'5" (2.24m x 1.65m)
Comprising claw footed roll top bath with mixer tap and shower attachment; pedestal wash hand basin and low level w.c. Ladder style chromium radiator. Double glazed obscure UPVC window.
BEDROOM TWO: 10'10" x 10' (3.3m x 3.05m)
Plus recessed double wardrobe. Radiator. Double glazed UPVC rear aspect window with far reaching views.
BEDROOM THREE: 10'6" x 7'9" (3.2m x 2.36m)
Oak flooring. Radiator. Double glazed UPVC rear aspect window.
BEDROOM FOUR: 7'9" x 6'9" (2.36m x 2.06m)
Oak flooring. Radiator. Double glazed UPVC rear aspect window.
BATH/SHOWER ROOM: 8'8" x 7'6" (2.64m x 2.29m) maximum
Comprising double ended slipper bath with mixer tap and shower attachment; pedestal wash hand basin with splashback; low level w.c. Fully tiled shower cubicle with fixed head and flexible hose. Slate flooring. Upright ladder style chromium radiator. Double glazed obscure UPVC window.
OUTSIDE:
Wide driveway suitable for two to three vehicles leading up to double wooden gates open to the pathway to the front door and front garden which is laid to lawn with raised bed, encompassed by mature hedging and fencing.
DOUBLE GARAGE:
Twin electric roller doors providing excellent storage for bikes etc and:
RECEPTION ROOM: 15'11" x 12'5" (4.85m x 3.78m)
With oak flooring. Fitted woodburner. Power and lighting. Double glazed UPVC windows and part double glazed UPVC door leading out to the garden.
Side gate gives access to loose shingle area and concrete pathway leading through to the rear garden, also access to the vegetable garden which is mainly enclosed by fencing. Ample sitting out areas which lead onto the lawn with raised bed to one corner, all enclosed by fencing and mature hedging. Outside water tap and lighting. To the blind side of the property there are two very useful sheds.
Precis of accommodation: Entrance hall, cloakroom, sitting room, kitchen/dining room, utility room, first floor landing, bedroom one with en suite bathroom, three further bedrooms and bath/shower room. Outside: double garage, now part storage and lovely additional room (suitable home office/hobbies or party room).
COVERED PORCH:
Part panelled and double glazed obscure UPVC entrance door with matching side panel to:
ENTRANCE HALL: 11'3" x 6'10" (3.43m x 2.08m) maximum
Phone point. Double radiator. Stairs rising to first floor. Slate flooring continuing into kitchen/diner. Small paned double doors leading into the sitting room and door to:
CLOAKROOM: 7'4" x 2'9" (2.24m x 0.84m)
Comprising pedestal wash hand basin and low level w.c. Slate flooring. Radiator. Double glazed obscure UPVC window.
SITTING ROOM: 17'3" x 15'1" (5.26m x 4.6m) main measurement
Plus recess. Inset woodburner on slate hearth with oak mantel. Oak flooring. Double and single panelled radiators. Double glazed UPVC front aspect windows.
KITCHEN/DINER: 20'4" x 11' (6.2m x 3.35m)
Comprising Rangemaster deepware sink with drawers and cupboards under. Suitable space for dishwasher. Currently electric Aga and mainly freestanding units. Suitable recess for American style fridge/freezer. Slate flooring. Double glazed UPVC window and double glazed UPVC double doors from the dining area opening to the patio and rear garden. Door to:
UTILITY ROOM: 7'7" x 5'3" (2.3m x 1.6m)
Plus door recess and understairs cupboard. Oak worksurface to one wall with cupboards under and space and plumbing for washing machine. Baxi boiler for the central heating and domestic hot water with nearby programmer. Coat rack. Slate flooring. Double glazed UPVC side aspect window and part panelled and double glazed UPVC door to the rear garden.
HALF LANDING:
UPVC double glazed side aspect window.
FIRST FLOOR LANDING:
Radiator. Access to roof space. Airing cupboard housing the pre-lagged hot water cylinder with slatted shelving. Oak flooring.
BEDROOM ONE: 13'3" x 13'1" (4.04m x 4m) main measurements
Double wardrobe recess. Oak flooring. Radiator. Double glazed UPVC front aspect window. Door to:
EN SUITE BATHROOM: 7'4" x 5'5" (2.24m x 1.65m)
Comprising claw footed roll top bath with mixer tap and shower attachment; pedestal wash hand basin and low level w.c. Ladder style chromium radiator. Double glazed obscure UPVC window.
BEDROOM TWO: 10'10" x 10' (3.3m x 3.05m)
Plus recessed double wardrobe. Radiator. Double glazed UPVC rear aspect window with far reaching views.
BEDROOM THREE: 10'6" x 7'9" (3.2m x 2.36m)
Oak flooring. Radiator. Double glazed UPVC rear aspect window.
BEDROOM FOUR: 7'9" x 6'9" (2.36m x 2.06m)
Oak flooring. Radiator. Double glazed UPVC rear aspect window.
BATH/SHOWER ROOM: 8'8" x 7'6" (2.64m x 2.29m) maximum
Comprising double ended slipper bath with mixer tap and shower attachment; pedestal wash hand basin with splashback; low level w.c. Fully tiled shower cubicle with fixed head and flexible hose. Slate flooring. Upright ladder style chromium radiator. Double glazed obscure UPVC window.
OUTSIDE:
Wide driveway suitable for two to three vehicles leading up to double wooden gates open to the pathway to the front door and front garden which is laid to lawn with raised bed, encompassed by mature hedging and fencing.
DOUBLE GARAGE:
Twin electric roller doors providing excellent storage for bikes etc and:
RECEPTION ROOM: 15'11" x 12'5" (4.85m x 3.78m)
With oak flooring. Fitted woodburner. Power and lighting. Double glazed UPVC windows and part double glazed UPVC door leading out to the garden.
Side gate gives access to loose shingle area and concrete pathway leading through to the rear garden, also access to the vegetable garden which is mainly enclosed by fencing. Ample sitting out areas which lead onto the lawn with raised bed to one corner, all enclosed by fencing and mature hedging. Outside water tap and lighting. To the blind side of the property there are two very useful sheds.
Interested in this property?
Council tax
First listed
2 weeks agoEnergy Performance Certificate
Hampshire, SO41
Marketed by
Hayward Fox - Brockenhurst 1 Courtyard Mews, Brookley Road Brockenhurst, Hampshire SO42 7RBCall agent on 01590 624300
Placebuzz mortgage repayment calculator
Monthly repayment
The Est. Mortgage is for a 25 years repayment mortgage based on a 10% deposit and a 5.5% annual interest. It is only intended as a guide. Make sure you obtain accurate figures from your lender before committing to any mortgage. Your home may be repossessed if you do not keep up repayments on a mortgage.
Hampshire, SO41 - Streetview
DISCLAIMER: Property descriptions and related information displayed on this page are marketing materials provided by Hayward Fox - Brockenhurst. Placebuzz does not warrant or accept any responsibility for the accuracy or completeness of the property descriptions or related information provided here and they do not constitute property particulars. Please contact Hayward Fox - Brockenhurst for full details and further information.
























