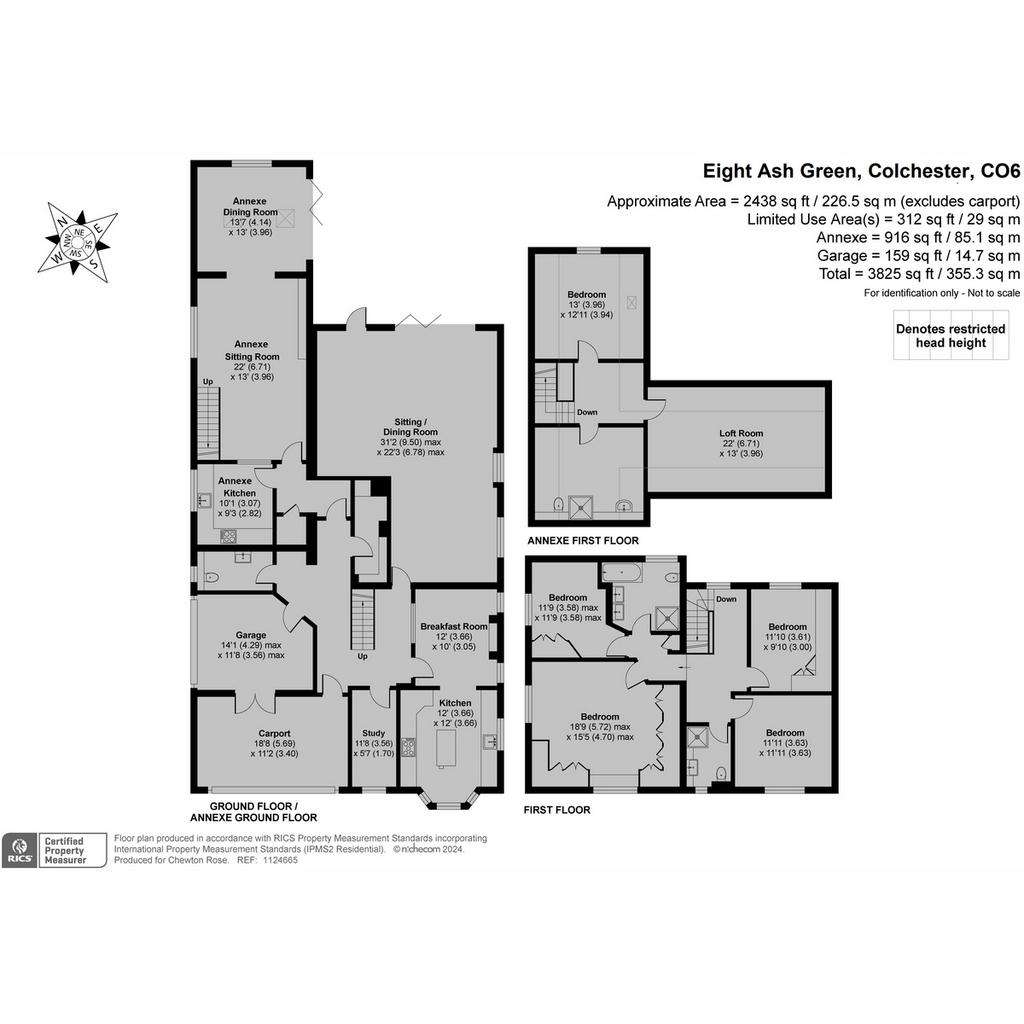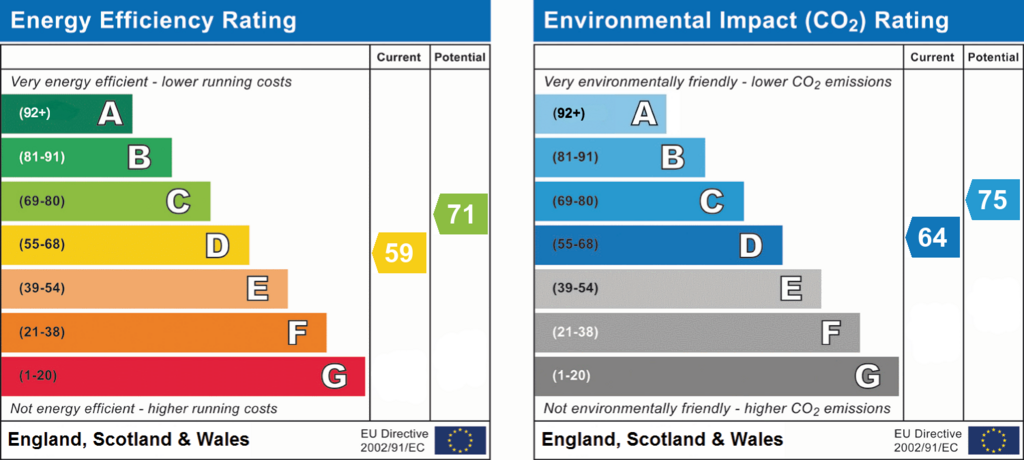5 bedroom detached house for sale
Eight Ash Green, Colchesterdetached house
bedrooms

Property photos




+31
Property description
Apsley House is set back from the road and accessed via an in and out driveway with vehicular access down one side of the property as well as an integrated double garage and carport offering plenty of space for parking. The house has been recently extended and re-configured by the current owners to provide spacious family living and especially for multigenerational families.
In brief, the accommodation comprises of a spacious hallway with re-positioned central staircase that allows easy separate access to both the family living area and annexe accommodation. A study is positioned to the front of the house as well as the breakfast room that in turn leads to the kitchen with central island. To the rear of the property there is a capacious living / dining room that has recently been extended with bi-fold doors installed that span the width of the room that open out to the un-overlooked private rear terrace. The main house offers four double bedrooms which are accessed via the central stairs that lead to a generous landing with a further family bath / shower room and separate family shower room that in turn could be developed into an en-suite.
The hallway that leads to the annexe accommodation also leads to an integrated garage / workshop, downstairs cloakroom wc and an exceptionally convenient walk in storage / boot room. The generous, self-contained annexe sits at the back of the house and has also benefitted from a recent extension to offer a garden room / dining room in addition to the sitting room and separate kitchen. Stairs ascend the first floor to a spacious landing that accesses a large easy access loft space as well as the annexe double bedroom and large shower room.
The grounds at Apsley House extend to approximately a quarter of an acre with an attractive, low maintenance rear garden with brick sun terrace and an all year round swim spa perfect for advanced hydrotherapy, general swimming and all round family fun.
In brief, the accommodation comprises of a spacious hallway with re-positioned central staircase that allows easy separate access to both the family living area and annexe accommodation. A study is positioned to the front of the house as well as the breakfast room that in turn leads to the kitchen with central island. To the rear of the property there is a capacious living / dining room that has recently been extended with bi-fold doors installed that span the width of the room that open out to the un-overlooked private rear terrace. The main house offers four double bedrooms which are accessed via the central stairs that lead to a generous landing with a further family bath / shower room and separate family shower room that in turn could be developed into an en-suite.
The hallway that leads to the annexe accommodation also leads to an integrated garage / workshop, downstairs cloakroom wc and an exceptionally convenient walk in storage / boot room. The generous, self-contained annexe sits at the back of the house and has also benefitted from a recent extension to offer a garden room / dining room in addition to the sitting room and separate kitchen. Stairs ascend the first floor to a spacious landing that accesses a large easy access loft space as well as the annexe double bedroom and large shower room.
The grounds at Apsley House extend to approximately a quarter of an acre with an attractive, low maintenance rear garden with brick sun terrace and an all year round swim spa perfect for advanced hydrotherapy, general swimming and all round family fun.
Interested in this property?
Council tax
First listed
2 weeks agoEnergy Performance Certificate
Eight Ash Green, Colchester
Marketed by
Chewton Rose - Colchester 158 High Street Colchester CO1 1PGPlacebuzz mortgage repayment calculator
Monthly repayment
The Est. Mortgage is for a 25 years repayment mortgage based on a 10% deposit and a 5.5% annual interest. It is only intended as a guide. Make sure you obtain accurate figures from your lender before committing to any mortgage. Your home may be repossessed if you do not keep up repayments on a mortgage.
Eight Ash Green, Colchester - Streetview
DISCLAIMER: Property descriptions and related information displayed on this page are marketing materials provided by Chewton Rose - Colchester. Placebuzz does not warrant or accept any responsibility for the accuracy or completeness of the property descriptions or related information provided here and they do not constitute property particulars. Please contact Chewton Rose - Colchester for full details and further information.




































