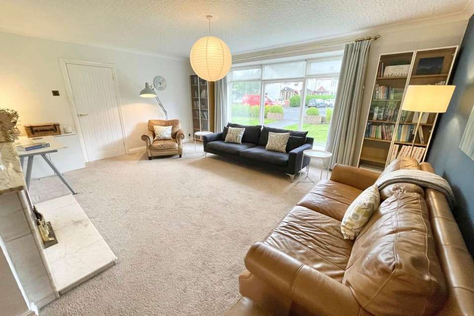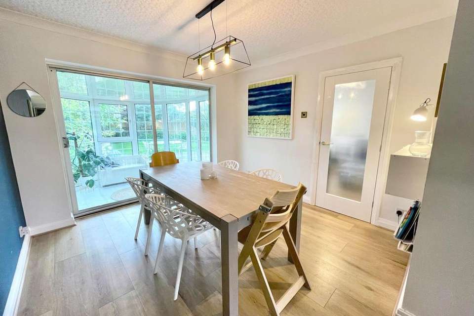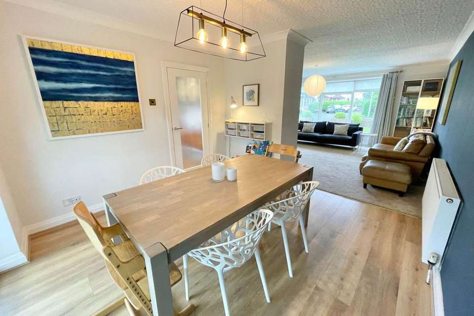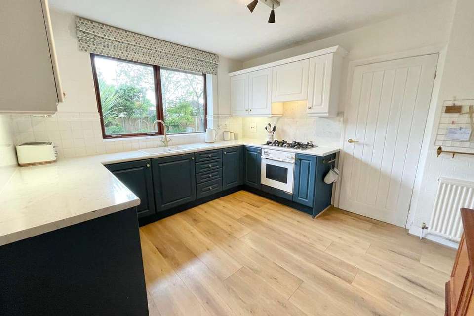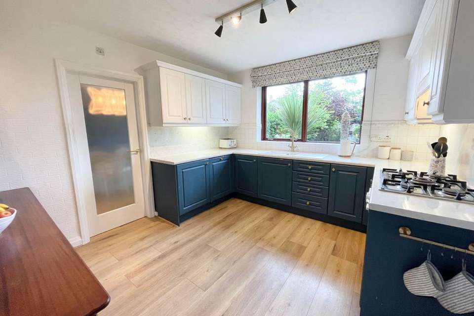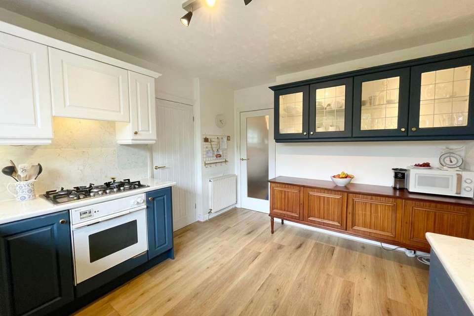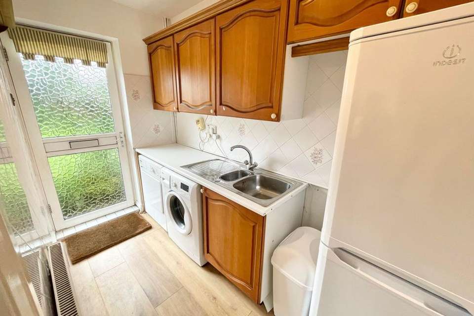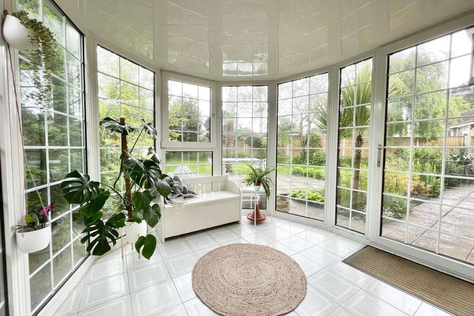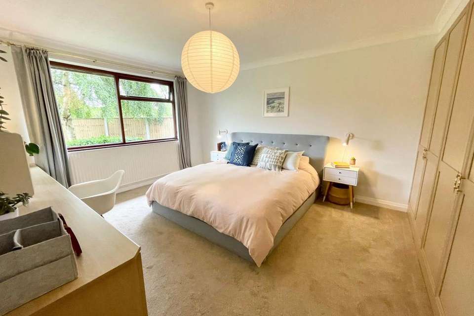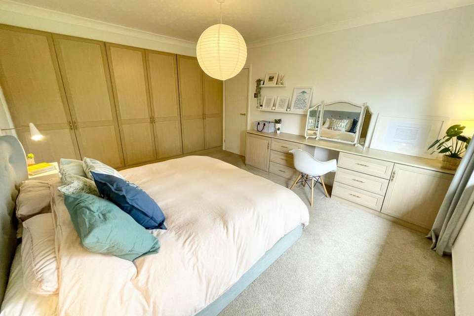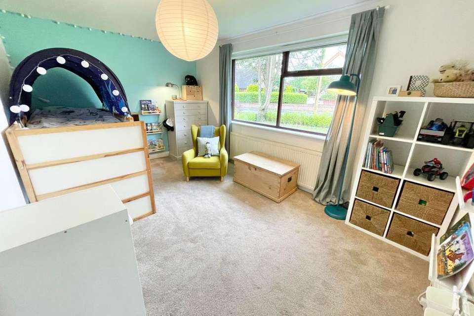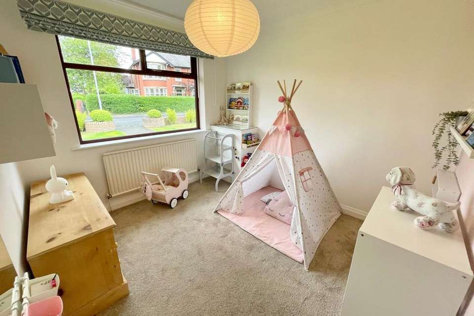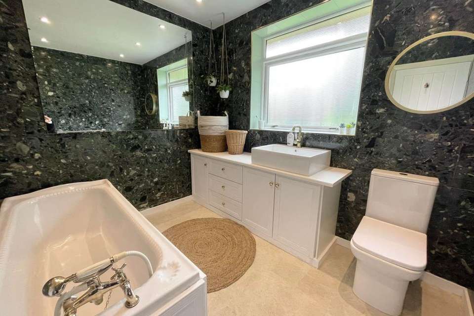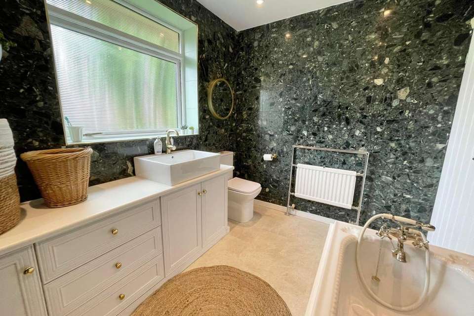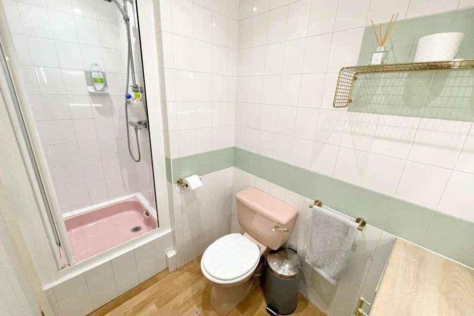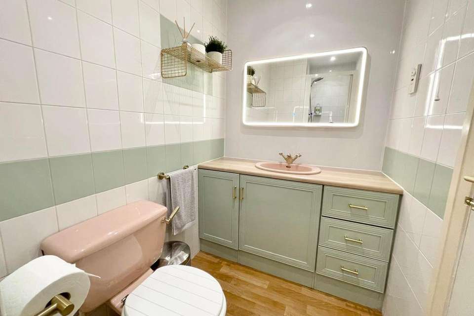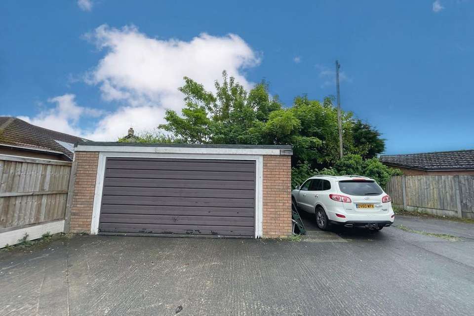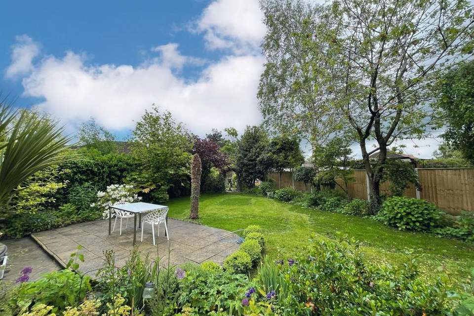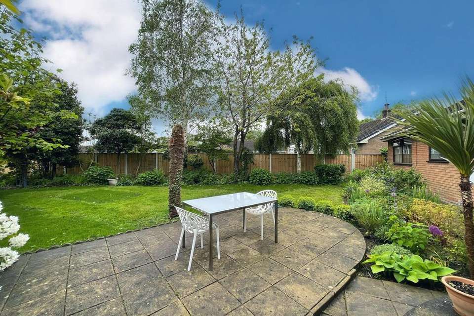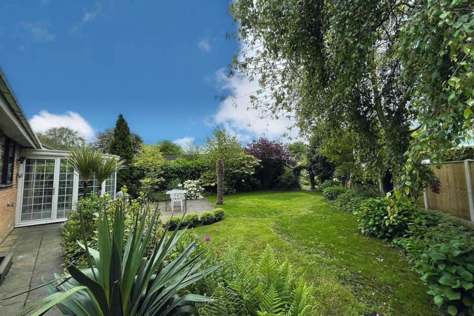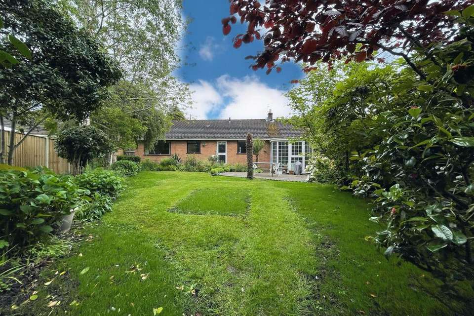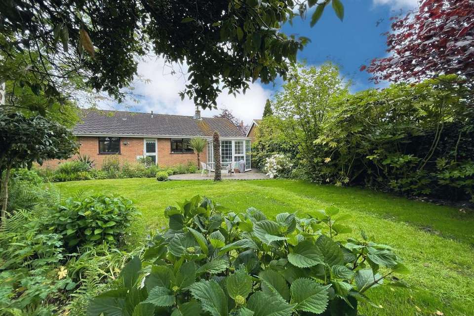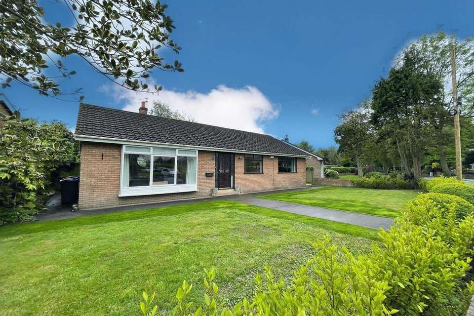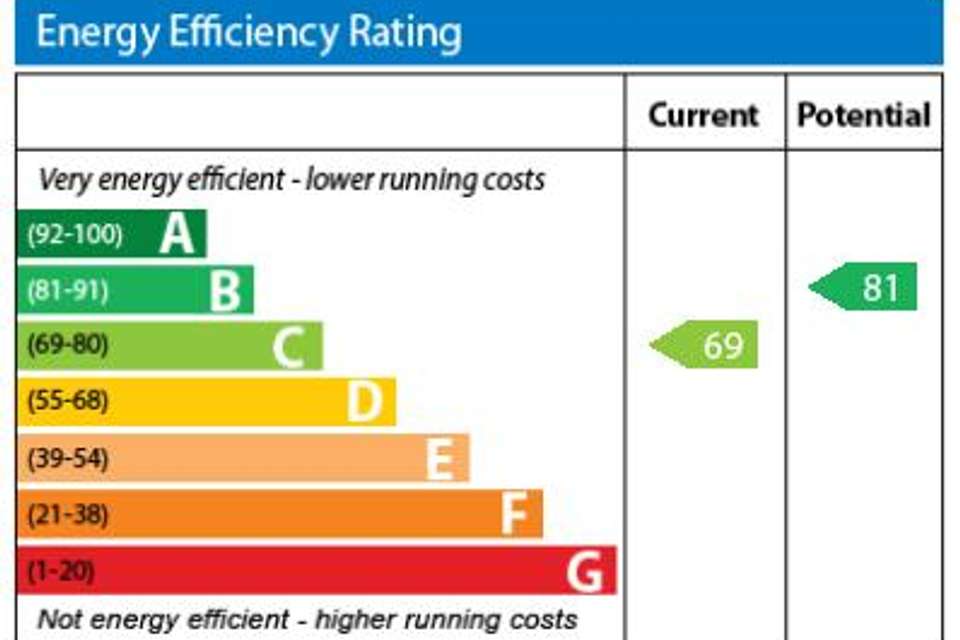3 bedroom bungalow for sale
Station Road, Thornton FY5bungalow
bedrooms
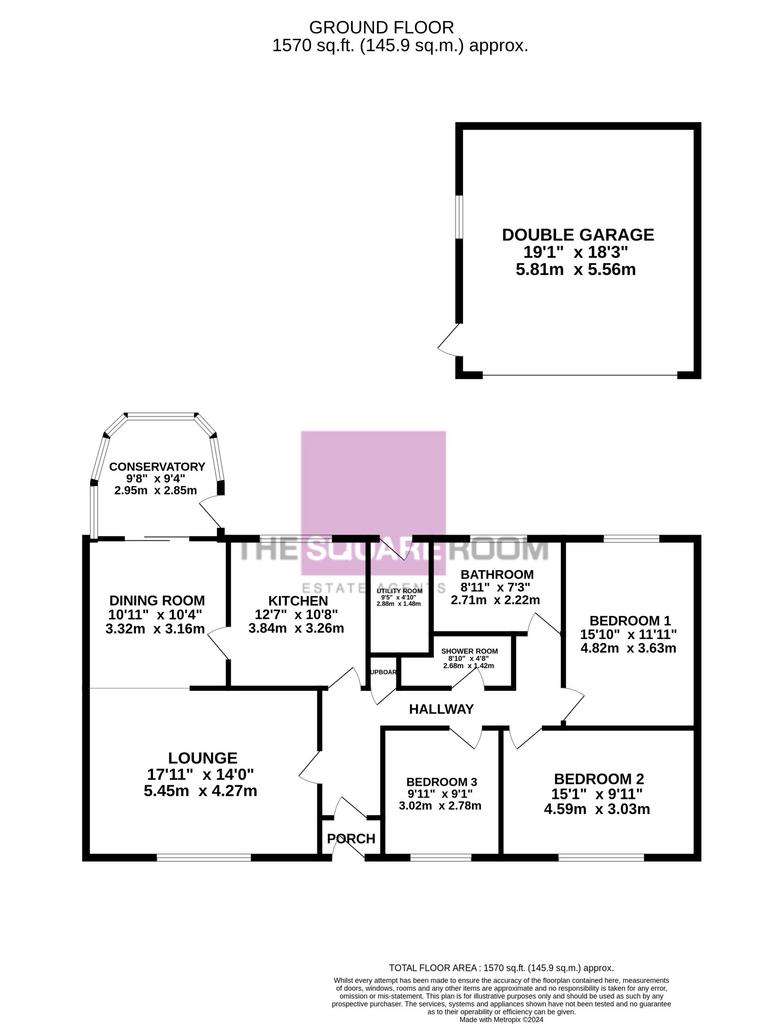
Property photos

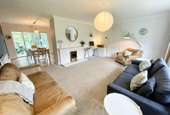
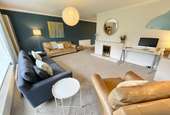
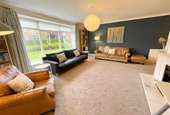
+24
Property description
Beautifully presented and spacious three bedroom detached true bungalow situated on Station Road, Thornton. The property is located in a popular residential location within walking distance of Thornton centre, local schools and bus routes. Also featuring generous room sizes throughout, a south/east facing rear garden and a detached double garage to the rear. Briefly comprising: Entrance porch, hallway, lounge, dining room, conservatory, kitchen, utility room, bathroom, shower room, three bedrooms, shared access driveway, double garage, front and rear garden.
ENTRANCE PORCH
Entrance door and windows.
HALLWAY
Spacious hallway with radiator and cupboard housing combi boiler.
LOUNGE
17'11' x 14'0' (5.45m x 4.27m)
Double glazed window, gas fire and radiator.
DINING ROOM
10'11' x 10'4' (3.32m x 3.16m)
Double glazed sliding doors leading to the conservatory and radiator.
CONSERVATORY
9'8' x 9'4' (2.95m x 2.85m)
Double glazed windows and door and tiled floor.
KITCHEN
12'7' x 10'8' (3.84m x 3.26m)
Fitted kitchen with a range of wall and base units with complementary surfaces, integrated electric oven, five ring gas, hob with extractor over, integrated dishwasher, sink with mixer tap, tiled splashback and radiator Double glazed window.
UTILITY ROOM
9'5' x 4'10' (2.88m x 1.48m)
Fitted with a range of wall and base units with complementary surfaces, space for washing machine, tumble dryer and fridge freezer, sink with mixer tap, part tiled walls and radiator. Double glazed door.
BEDROOM ONE
15'10' x 11'11' (4.82m x 3.63m)
Double glazed window, fitted wardrobes and units and radiator.
BEDROOM TWO
15'1' x 9'11' (4.59m x 3.03m)
Double glazed window and radiator.
BEDROOM THREE
9'11' x 9'1' (3.02m x 2.78m)
Double glazed window and radiator.
BATHROOM
8'11' x 7'3' (2.71m x 2.22m)
Double glazed window. Fitted three piece suite briefly comprising: Bath with mixer tap and shower attachment, vanity hand basin with mixer tap, low flush w.c, tiled walls and radiator.
SHOWER ROOM
8'10' x 4'8' (2.68m x 1.42m) Max
Fitted three piece suite briefly comprising: Shower cubicle, w.c, vanity wash hand basin with mixer tap, part tiled walls and wall mounted illuminated mirror.
EXTERNAL
FRONT
Spacious garden with laid to lawn area and variety of shrubs and trees with path leading to the front door.
REAR
Spacious south/east facing rear garden, laid to lawn, paved patio area, variety of shrubs and trees, outside tap and path leading to the double garage.
SHARED ACCESS
Shared access driveway leading to the double garage with additional shared parking area.
DOUBLE GARAGE
19'1' x 18'3' (5.81m x 5.56m)
Electric, remote control up and over door to the front, light power, side personal door leading to the rear garden with path leading to the house.
COUNCIL TAX BAND E
TENURE
We have been informed that the property is Freehold; prospective purchasers should seek clarification of this from their solicitors.
VIEWINGS
Viewings are strictly by appointment through the agents office.
All measurements are approximate and for illustrative purposes only. Digital images are reproduced for general information only and must not be inferred that any item shown is included for sale with the property. We have been unable to confirm if services / items in the property are in full working order. The property is offered for sale on this basis. Prospective purchasers are advised to seek expert advice where appropriate.
ENTRANCE PORCH
Entrance door and windows.
HALLWAY
Spacious hallway with radiator and cupboard housing combi boiler.
LOUNGE
17'11' x 14'0' (5.45m x 4.27m)
Double glazed window, gas fire and radiator.
DINING ROOM
10'11' x 10'4' (3.32m x 3.16m)
Double glazed sliding doors leading to the conservatory and radiator.
CONSERVATORY
9'8' x 9'4' (2.95m x 2.85m)
Double glazed windows and door and tiled floor.
KITCHEN
12'7' x 10'8' (3.84m x 3.26m)
Fitted kitchen with a range of wall and base units with complementary surfaces, integrated electric oven, five ring gas, hob with extractor over, integrated dishwasher, sink with mixer tap, tiled splashback and radiator Double glazed window.
UTILITY ROOM
9'5' x 4'10' (2.88m x 1.48m)
Fitted with a range of wall and base units with complementary surfaces, space for washing machine, tumble dryer and fridge freezer, sink with mixer tap, part tiled walls and radiator. Double glazed door.
BEDROOM ONE
15'10' x 11'11' (4.82m x 3.63m)
Double glazed window, fitted wardrobes and units and radiator.
BEDROOM TWO
15'1' x 9'11' (4.59m x 3.03m)
Double glazed window and radiator.
BEDROOM THREE
9'11' x 9'1' (3.02m x 2.78m)
Double glazed window and radiator.
BATHROOM
8'11' x 7'3' (2.71m x 2.22m)
Double glazed window. Fitted three piece suite briefly comprising: Bath with mixer tap and shower attachment, vanity hand basin with mixer tap, low flush w.c, tiled walls and radiator.
SHOWER ROOM
8'10' x 4'8' (2.68m x 1.42m) Max
Fitted three piece suite briefly comprising: Shower cubicle, w.c, vanity wash hand basin with mixer tap, part tiled walls and wall mounted illuminated mirror.
EXTERNAL
FRONT
Spacious garden with laid to lawn area and variety of shrubs and trees with path leading to the front door.
REAR
Spacious south/east facing rear garden, laid to lawn, paved patio area, variety of shrubs and trees, outside tap and path leading to the double garage.
SHARED ACCESS
Shared access driveway leading to the double garage with additional shared parking area.
DOUBLE GARAGE
19'1' x 18'3' (5.81m x 5.56m)
Electric, remote control up and over door to the front, light power, side personal door leading to the rear garden with path leading to the house.
COUNCIL TAX BAND E
TENURE
We have been informed that the property is Freehold; prospective purchasers should seek clarification of this from their solicitors.
VIEWINGS
Viewings are strictly by appointment through the agents office.
All measurements are approximate and for illustrative purposes only. Digital images are reproduced for general information only and must not be inferred that any item shown is included for sale with the property. We have been unable to confirm if services / items in the property are in full working order. The property is offered for sale on this basis. Prospective purchasers are advised to seek expert advice where appropriate.
Interested in this property?
Council tax
First listed
2 weeks agoEnergy Performance Certificate
Station Road, Thornton FY5
Marketed by
The Square Room - Thornton Cleve 19a Marsh Mill Village, Fleetwood Road North Thornton Cleveleys FY5 4JZPlacebuzz mortgage repayment calculator
Monthly repayment
The Est. Mortgage is for a 25 years repayment mortgage based on a 10% deposit and a 5.5% annual interest. It is only intended as a guide. Make sure you obtain accurate figures from your lender before committing to any mortgage. Your home may be repossessed if you do not keep up repayments on a mortgage.
Station Road, Thornton FY5 - Streetview
DISCLAIMER: Property descriptions and related information displayed on this page are marketing materials provided by The Square Room - Thornton Cleve. Placebuzz does not warrant or accept any responsibility for the accuracy or completeness of the property descriptions or related information provided here and they do not constitute property particulars. Please contact The Square Room - Thornton Cleve for full details and further information.





