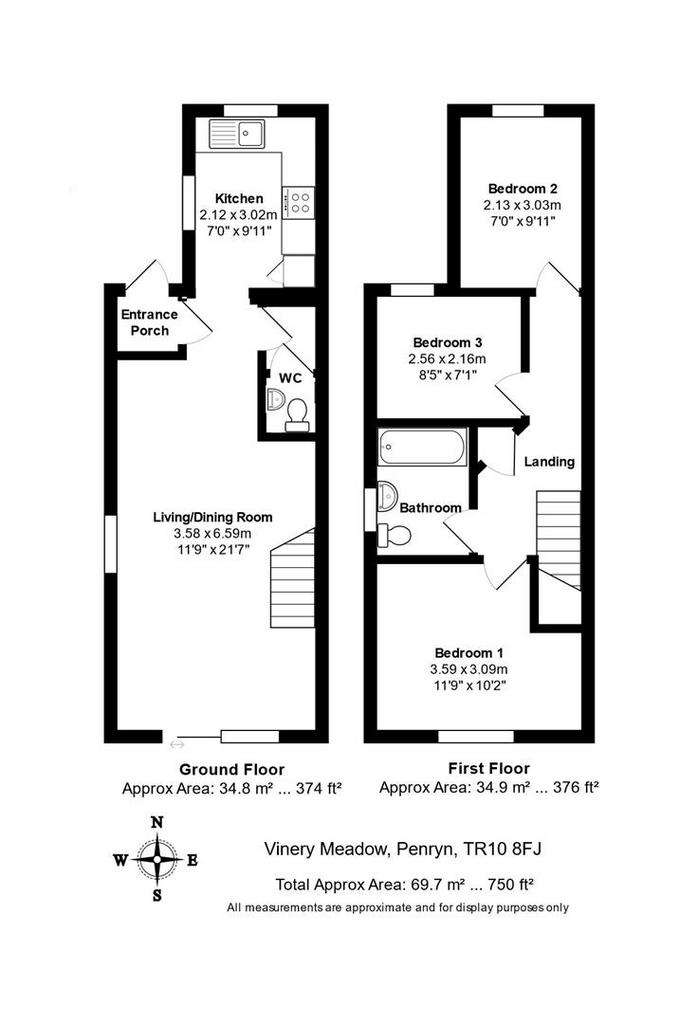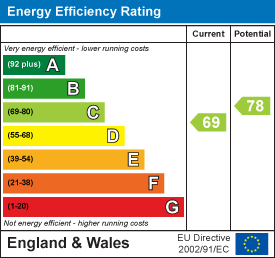3 bedroom semi-detached house for sale
Penrynsemi-detached house
bedrooms

Property photos




+12
Property description
Enjoying an elevated position with views over Penryn, this very well-presented 3 bedroom semi-detached house occupies one of the largest plots within the small, highly regarded, and sought-after Vinery Meadow development. The property, built in 2010, benefits from an enclosed south-facing decked courtyard to the rear, a large lawned side garden, and off-road parking for up to 3 cars. On the ground floor, the modern, low maintenance accommodation comprises an entrance porch, dual aspect living/dining room with access to the south-facing decking, kitchen with recently installed induction hob and electric oven, ground floor inner lobby, and cloakroom/WC. On the first floor are 3 bedrooms and a recently updated family bathroom.
Location - Vinery Meadow is located on the edge of Penryn off Truro Hill and within a few minutes' walk of the towns many amenities. Falmouth is just over two miles away with easy access to Truro just nine miles distant. Penryn Quay is a half mile stroll down the road, with popular Muddy Beach café and Bailey's Country Store farm shop.
The Accommodation Comprises - (All dimensions being approximate)
Steps lead down to a front paved courtyard with obscure double glazed front door to:-
Entrance Porch - Central ceiling light, wall-mounted consumer unit, wall-mounted control unit for solar panels, coat rail. Door to:-
Living/Dining Room - A light and bright dual aspect living room with south-facing patio doors opening onto the enclosed rear garden. Double glazed window to side aspect overlooking the lawned garden. Stairs to first floor with under-stair storage area, two central ceiling lights, multi-room ventilation system, underfloor electric heating with wall-mounted thermostat. Open archway to kitchen, door to:-
Inner Lobby - Coat rail, central ceiling light, electric underfloor heating, door to ground floor cloakroom/WC.
Kitchen - Fitted kitchen with range of eye and waist level matte white units with granite-effect roll-top worksurface incorporating a stainless steel sink/drainer unit with mixer tap. Tiled splashback. Recently installed Neff four-ring induction hob with extractor fan over, recently installed Bosch electric fan assisted oven. Integral fridge/freezer, space and plumbing for washing machine. Tile-effect vinyl flooring, recessed ceiling lights, PIV ventilation system, electric under-floor heating with wall-mounted thermostat. Double glazed windows to front and side aspects.
Cloakroom/Wc - Dual flush WC, pedestal wash hand basin with tiled splashback and mirror over. Multi-room ventilation system, electric underfloor heating, central ceiling light.
First Floor -
Landing - Doors to bedrooms and family bathroom. Storage cupboard, loft hatch to partially boarded loft housing immersion heater. Multi-room ventilation system, recessed ceiling lights.
Bedroom One - A good size double bedroom with double glazed window to rear aspect enjoying elevated views over Penryn. TV aerial point, central ceiling light, multi-room ventilation system, underfloor heating with individual wall-mounted thermostat. Telephone point.
Bedroom Two - A small second double bedroom. Double glazed window to rear aspect, central ceiling light, TV aerial point, telephone point. Multi-room ventilation system. Underfloor heating, wall-mounted thermostat.
Bedroom Three - A single bedroom with double glazed window to front aspect. TV aerial point, central ceiling light, multi-room ventilation system.
Family Bathroom - A modern white suite comprising panelled bath with mixer tap incorporating a shower, glass shower screen, fully tiled surround with further tiling to one wall. Pedestal wash hand basin with mixer tap, dual flush WC. Multi-room ventilation system, recessed ceiling lights, wood-effect vinyl flooring. Chrome ladder-style radiator/towel rail, obscure double glazed window to side aspect.
The Exterior -
Front - Shingle off-road parking space with further brick-paved driveway providing parking for up to three cars in total. From the driveway, a gate gives access to the side of the lawned garden, which offers the potential for additional off-road parking if required. From the driveway, steps lead down to a front paved courtyard with outside cold water tap. From the courtyard, a pedestrian gate provides side access to both the side garden and rear courtyard.
Rear Courtyard - Enclosed by fencing and facing directly south, a raised decked seating area provides the ideal space for enjoying a coffee or al fresco dining, whilst providing an excellent degree of privacy. Steps from the decked terrace lead down to a shingle area of garden with space for a rotary dryer.
Side Garden - A wonderful feature of the house and much larger than average for this development. The side garden provides an expanse of lawn, again directly benefiting from the sunny south-facing aspect; the lawn is bordered by a low wall, fencing and hedging with a wide opening gate to the driveway. Three fruit trees are planted within the lawn and there is a large 10' x 6' (3.05m x 1.83m) timber shed providing useful garden storage. The side garden could provide even more off-road parking if required.
General Information -
Services - Mains water, electricity and drainage are connected to the property. Telephone points (subject to supplier's regulations). The property benefits from solar panels, which are owned outright.
Council Tax - Band C - Cornwall Council.
Tenure - Freehold.
Viewing - By telephone appointment with the vendor's Sole Agent - Laskowski & Company, 28 High Street, Falmouth, TR11 2AD. Telephone:[use Contact Agent Button].
Location - Vinery Meadow is located on the edge of Penryn off Truro Hill and within a few minutes' walk of the towns many amenities. Falmouth is just over two miles away with easy access to Truro just nine miles distant. Penryn Quay is a half mile stroll down the road, with popular Muddy Beach café and Bailey's Country Store farm shop.
The Accommodation Comprises - (All dimensions being approximate)
Steps lead down to a front paved courtyard with obscure double glazed front door to:-
Entrance Porch - Central ceiling light, wall-mounted consumer unit, wall-mounted control unit for solar panels, coat rail. Door to:-
Living/Dining Room - A light and bright dual aspect living room with south-facing patio doors opening onto the enclosed rear garden. Double glazed window to side aspect overlooking the lawned garden. Stairs to first floor with under-stair storage area, two central ceiling lights, multi-room ventilation system, underfloor electric heating with wall-mounted thermostat. Open archway to kitchen, door to:-
Inner Lobby - Coat rail, central ceiling light, electric underfloor heating, door to ground floor cloakroom/WC.
Kitchen - Fitted kitchen with range of eye and waist level matte white units with granite-effect roll-top worksurface incorporating a stainless steel sink/drainer unit with mixer tap. Tiled splashback. Recently installed Neff four-ring induction hob with extractor fan over, recently installed Bosch electric fan assisted oven. Integral fridge/freezer, space and plumbing for washing machine. Tile-effect vinyl flooring, recessed ceiling lights, PIV ventilation system, electric under-floor heating with wall-mounted thermostat. Double glazed windows to front and side aspects.
Cloakroom/Wc - Dual flush WC, pedestal wash hand basin with tiled splashback and mirror over. Multi-room ventilation system, electric underfloor heating, central ceiling light.
First Floor -
Landing - Doors to bedrooms and family bathroom. Storage cupboard, loft hatch to partially boarded loft housing immersion heater. Multi-room ventilation system, recessed ceiling lights.
Bedroom One - A good size double bedroom with double glazed window to rear aspect enjoying elevated views over Penryn. TV aerial point, central ceiling light, multi-room ventilation system, underfloor heating with individual wall-mounted thermostat. Telephone point.
Bedroom Two - A small second double bedroom. Double glazed window to rear aspect, central ceiling light, TV aerial point, telephone point. Multi-room ventilation system. Underfloor heating, wall-mounted thermostat.
Bedroom Three - A single bedroom with double glazed window to front aspect. TV aerial point, central ceiling light, multi-room ventilation system.
Family Bathroom - A modern white suite comprising panelled bath with mixer tap incorporating a shower, glass shower screen, fully tiled surround with further tiling to one wall. Pedestal wash hand basin with mixer tap, dual flush WC. Multi-room ventilation system, recessed ceiling lights, wood-effect vinyl flooring. Chrome ladder-style radiator/towel rail, obscure double glazed window to side aspect.
The Exterior -
Front - Shingle off-road parking space with further brick-paved driveway providing parking for up to three cars in total. From the driveway, a gate gives access to the side of the lawned garden, which offers the potential for additional off-road parking if required. From the driveway, steps lead down to a front paved courtyard with outside cold water tap. From the courtyard, a pedestrian gate provides side access to both the side garden and rear courtyard.
Rear Courtyard - Enclosed by fencing and facing directly south, a raised decked seating area provides the ideal space for enjoying a coffee or al fresco dining, whilst providing an excellent degree of privacy. Steps from the decked terrace lead down to a shingle area of garden with space for a rotary dryer.
Side Garden - A wonderful feature of the house and much larger than average for this development. The side garden provides an expanse of lawn, again directly benefiting from the sunny south-facing aspect; the lawn is bordered by a low wall, fencing and hedging with a wide opening gate to the driveway. Three fruit trees are planted within the lawn and there is a large 10' x 6' (3.05m x 1.83m) timber shed providing useful garden storage. The side garden could provide even more off-road parking if required.
General Information -
Services - Mains water, electricity and drainage are connected to the property. Telephone points (subject to supplier's regulations). The property benefits from solar panels, which are owned outright.
Council Tax - Band C - Cornwall Council.
Tenure - Freehold.
Viewing - By telephone appointment with the vendor's Sole Agent - Laskowski & Company, 28 High Street, Falmouth, TR11 2AD. Telephone:[use Contact Agent Button].
Interested in this property?
Council tax
First listed
2 weeks agoEnergy Performance Certificate
Penryn
Marketed by
Laskowski & Co - Falmouth 28 High Street Falmouth TR11 2ADPlacebuzz mortgage repayment calculator
Monthly repayment
The Est. Mortgage is for a 25 years repayment mortgage based on a 10% deposit and a 5.5% annual interest. It is only intended as a guide. Make sure you obtain accurate figures from your lender before committing to any mortgage. Your home may be repossessed if you do not keep up repayments on a mortgage.
Penryn - Streetview
DISCLAIMER: Property descriptions and related information displayed on this page are marketing materials provided by Laskowski & Co - Falmouth. Placebuzz does not warrant or accept any responsibility for the accuracy or completeness of the property descriptions or related information provided here and they do not constitute property particulars. Please contact Laskowski & Co - Falmouth for full details and further information.

















