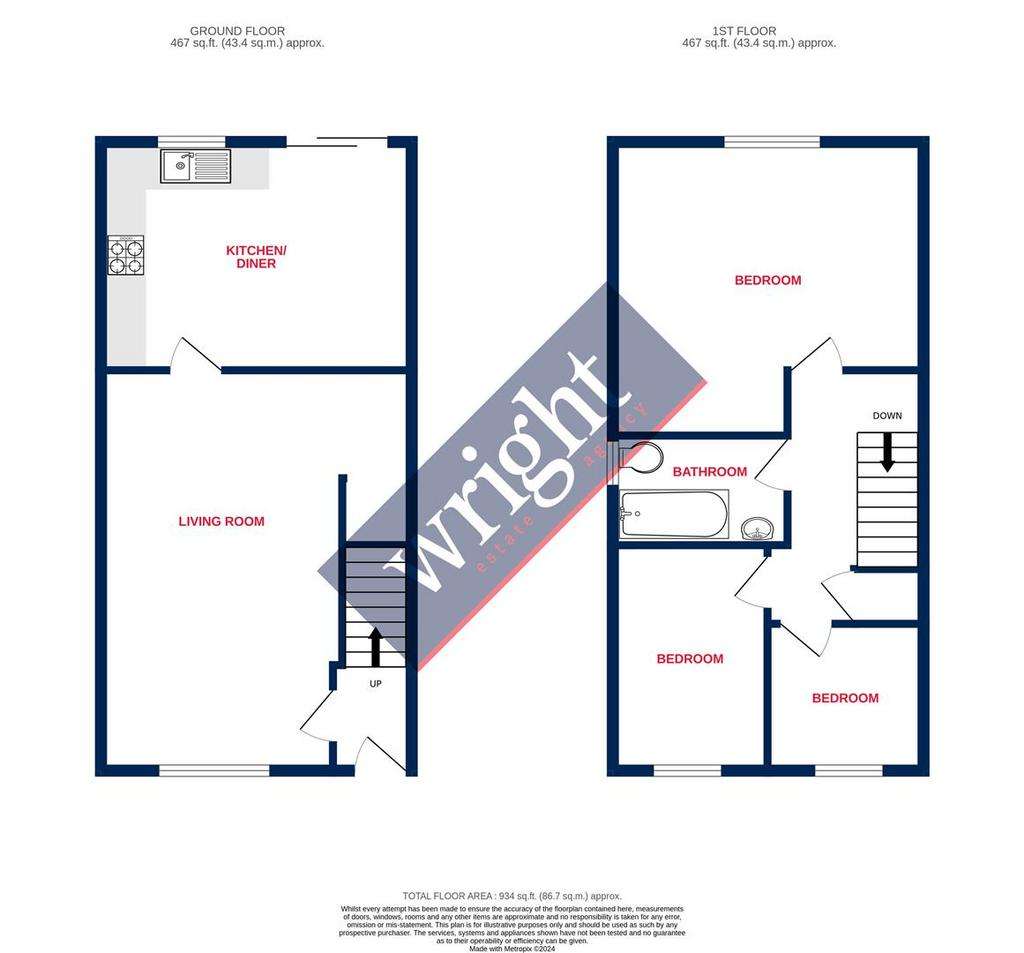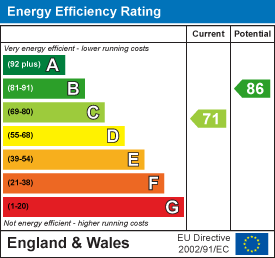3 bedroom semi-detached house for sale
CENTRAL RYDEsemi-detached house
bedrooms

Property photos




+9
Property description
Nestled in the heart of Central Ryde, this charming semi-detached house offers a fantastic opportunity for those looking to create their dream home. Boasting one generous reception room, three cosy bedrooms, and scope to replace both the kitchen and bathroom, this property provides a comfortable living space spread across 1,001 sq ft.
Built between 2000-2009, this home combines modern convenience with a touch of character. With parking space for two vehicles, you'll never have to worry about finding a spot after a long day.
Imagine waking up to the soothing sound of the waves in the distance, as this property is just a 5-minute stroll away from the beach and the vibrant town centre. The upper floor even offers a stunning sea view, perfect for those who appreciate the beauty of coastal living.
Whether you're looking to refurbish and add your personal touch or simply move in and enjoy the seaside lifestyle, this property caters to all. Don't miss out on this rare opportunity to own a piece of paradise in this sought-after coastal town location.
Entrance Hall -
Living Room - 5.87m x 3.61m (19'3" x 11'10") -
Walk-In Storage -
Kitchen/Diner - 4.60m x 3.33m (15'1" x 10'11") -
Landing - Loft Access.
Built-In Airing Cupboard -
Bedroom 1 - 4.62m x 4.22m max (15'2" x 13'10" max) - Potential to add En-Suite.
Bedroom 2 - 3.38m x 2.18m (11'1" x 7'2") -
Bedroom 3 - 2.34m x 2.16m (7'8" x 7'1") -
Bathroom - 2.36m x 1.42m (7'9" x 4'8") -
Gardens - The frontage is laid to block paving and designated for parking purposes. Gated side access to rear garden. This courtyard garden is laid to paving for ease of maintenace. Fences either side and pretty stone rear wall enclose teh garden. A raised Sun deck sits off teh kitchen/diner accesses via a patio door. Garden tap.
Parking - Brick paved hardstand with space for up to two vehicles.
Tenure - Freehold
Council Tax - Band C
Construction Type - Standard brick construction
Mobile Coverage - Coverage includes: Three, O2 & Vodafone. Limited Coverage: EE
Flood Risk - Low Risk surface water flooding. Very low risk from sea and rivers.
Broadband Connectivity - Openreach network available. Superfast fibre available.
Services - Unconfirmed gas, electric, mains water and drainage.
Agents Note - Our particulars are designed to give a fair description of the property, but if there is any point of special importance to you we will be pleased to check the information for you. None of the appliances or services have been tested, should you require to have tests carried out, we will be happy to arrange this for you. Nothing in these particulars is intended to indicate that any carpets or curtains, furnishings or fittings, electrical goods (whether wired in or not), gas fires or light fitments, or any other fixtures not expressly included, are part of the property offered for sale.
Built between 2000-2009, this home combines modern convenience with a touch of character. With parking space for two vehicles, you'll never have to worry about finding a spot after a long day.
Imagine waking up to the soothing sound of the waves in the distance, as this property is just a 5-minute stroll away from the beach and the vibrant town centre. The upper floor even offers a stunning sea view, perfect for those who appreciate the beauty of coastal living.
Whether you're looking to refurbish and add your personal touch or simply move in and enjoy the seaside lifestyle, this property caters to all. Don't miss out on this rare opportunity to own a piece of paradise in this sought-after coastal town location.
Entrance Hall -
Living Room - 5.87m x 3.61m (19'3" x 11'10") -
Walk-In Storage -
Kitchen/Diner - 4.60m x 3.33m (15'1" x 10'11") -
Landing - Loft Access.
Built-In Airing Cupboard -
Bedroom 1 - 4.62m x 4.22m max (15'2" x 13'10" max) - Potential to add En-Suite.
Bedroom 2 - 3.38m x 2.18m (11'1" x 7'2") -
Bedroom 3 - 2.34m x 2.16m (7'8" x 7'1") -
Bathroom - 2.36m x 1.42m (7'9" x 4'8") -
Gardens - The frontage is laid to block paving and designated for parking purposes. Gated side access to rear garden. This courtyard garden is laid to paving for ease of maintenace. Fences either side and pretty stone rear wall enclose teh garden. A raised Sun deck sits off teh kitchen/diner accesses via a patio door. Garden tap.
Parking - Brick paved hardstand with space for up to two vehicles.
Tenure - Freehold
Council Tax - Band C
Construction Type - Standard brick construction
Mobile Coverage - Coverage includes: Three, O2 & Vodafone. Limited Coverage: EE
Flood Risk - Low Risk surface water flooding. Very low risk from sea and rivers.
Broadband Connectivity - Openreach network available. Superfast fibre available.
Services - Unconfirmed gas, electric, mains water and drainage.
Agents Note - Our particulars are designed to give a fair description of the property, but if there is any point of special importance to you we will be pleased to check the information for you. None of the appliances or services have been tested, should you require to have tests carried out, we will be happy to arrange this for you. Nothing in these particulars is intended to indicate that any carpets or curtains, furnishings or fittings, electrical goods (whether wired in or not), gas fires or light fitments, or any other fixtures not expressly included, are part of the property offered for sale.
Interested in this property?
Council tax
First listed
2 weeks agoEnergy Performance Certificate
CENTRAL RYDE
Marketed by
The Wright Estate Agency - Ryde 187 High Street Ryde PO33 2PNPlacebuzz mortgage repayment calculator
Monthly repayment
The Est. Mortgage is for a 25 years repayment mortgage based on a 10% deposit and a 5.5% annual interest. It is only intended as a guide. Make sure you obtain accurate figures from your lender before committing to any mortgage. Your home may be repossessed if you do not keep up repayments on a mortgage.
CENTRAL RYDE - Streetview
DISCLAIMER: Property descriptions and related information displayed on this page are marketing materials provided by The Wright Estate Agency - Ryde. Placebuzz does not warrant or accept any responsibility for the accuracy or completeness of the property descriptions or related information provided here and they do not constitute property particulars. Please contact The Wright Estate Agency - Ryde for full details and further information.














