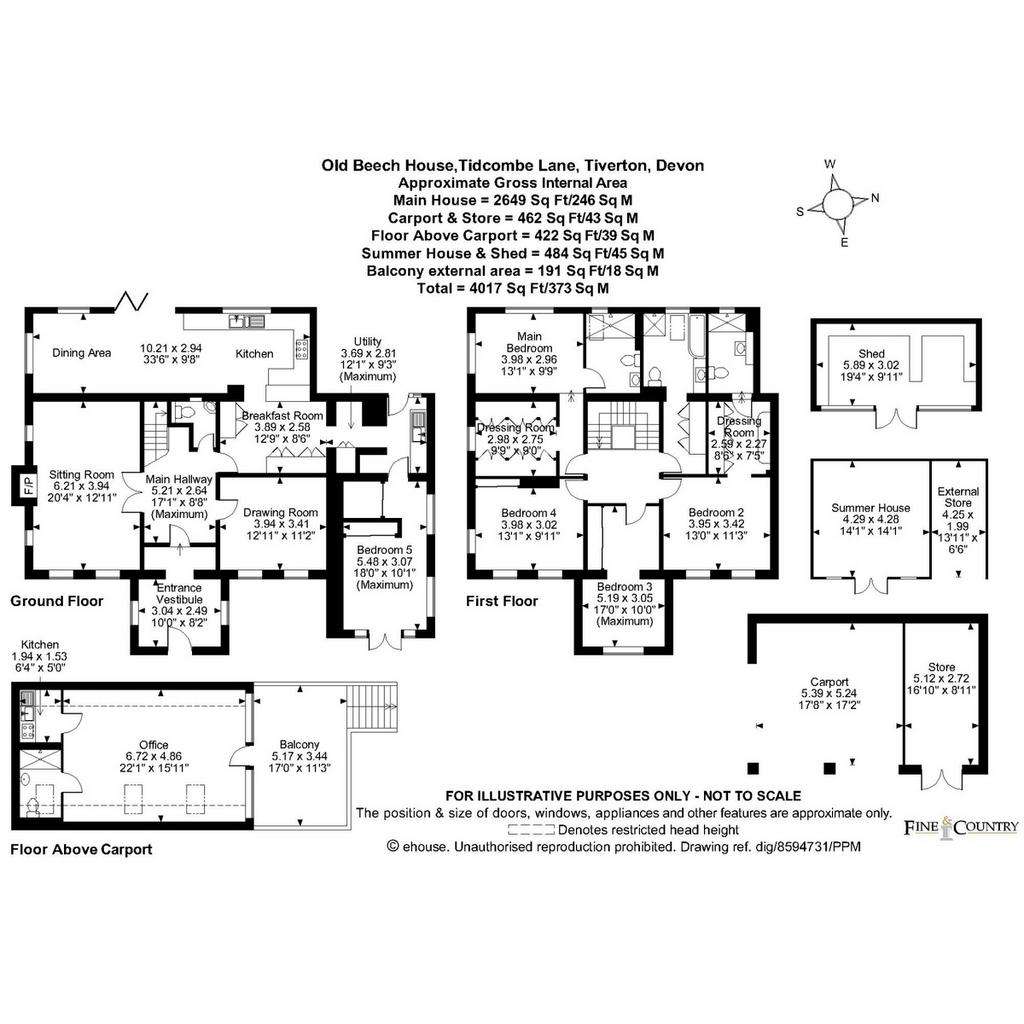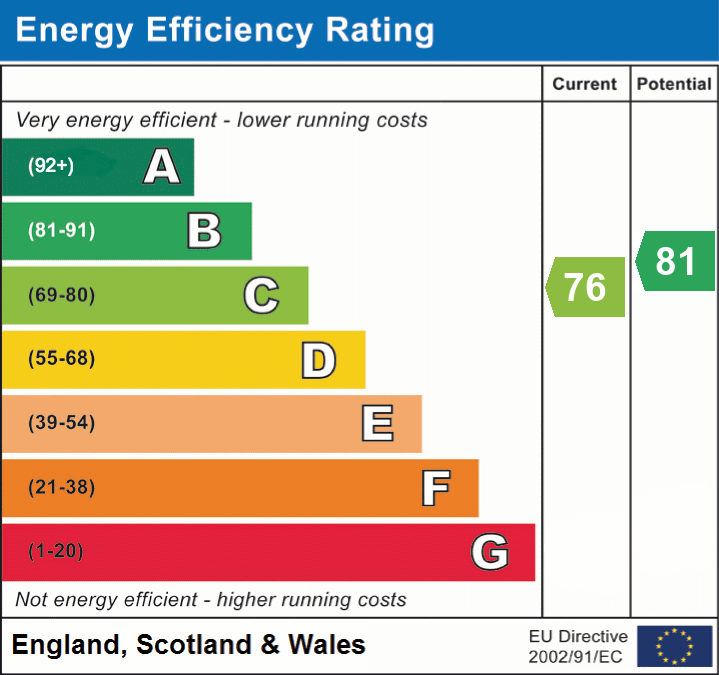5 bedroom character property for sale
Tiverton, EX16house
bedrooms

Property photos




+31
Property description
Old Beech House is an impressive and imposing detached residence, close to Blundell's School, with an oak framed garden studio and balcony overlooking the beautifully
landscaped gardens.
The low maintenance front garden is laid to gravel with stone slabs providing a pathway to the front door, with a wall and hedging encompassing this area.
Ground Floor
A step up leads you to the main hallway with beautiful wooden herringbone patterned flooring and a staircase to the first floor. There is a stylish ground floor W.C. The wooden herringbone flooring continues through to the sitting room, which is a spacious dual aspect
room with feature fireplace and wood burner. Large arched windows allow in plenty of natural light with a pleasant aspect over the front garden.
A second reception room also has two large arched windows overlooking the front of the property.
The property has a substantial rear extension, which has created a spacious and bright kitchen and dining room.
A useful utility room is located next to the kitchen, with a door to the rear garden and a practical covered area of decking. From the utility room there is a ground floor bedroom which has built in wardrobes and French doors which open out onto the front garden. There is the option of adding an en-suite to this room if desired, potentially offering independent living from the main house.
First Floor:
Moving up to the first floor, the landing and stairwell is illuminated by natural light from an impressive skylight.
This floor houses four further bedrooms and a stylish and a beautifully designed
family bathroom.
The master suite is a luxurious sanctuary, offering a dressing room with built-in
wardrobes and dressing table underneath the window. The panelled master bedroom
features dual aspect windows and has a door to the en-suite shower room, which
completes the master suite.
Bedroom two is a spacious and airy room with two windows overlooking the front of the property. An open archway leads through to the dressing room with built in wardrobes, and to the ensuite shower room beyond.
The third bedroom is another double room with dual aspect windows and built-in wardrobes. The final bedroom also has fitted wardrobes and a window to the front aspect.
The family bathroom enjoys plenty of natural light from the Velux window, and the elegant rose gold bathroom fittings perfectly complement the navy and white colour scheme. There is also ample storage, with fitted cupboards.
Outside:
The outside space of the garden has been thoughtfully planned, with areas for lawns, storage and entertaining.
Bi-fold doors open onto an expansive decked area from the open
plan kitchen/dining extension, providing seamless indoor/outdoor entertaining. The decking has plenty of space for outdoor seating and a hot tub (included in the sale). There is a level lawn with stepping stone paving, leading to a large garden shed and a side garden. A
covered decking area can be found at the rear of the utility room.
At the top of the garden is a secondary raised decked area with a summer house. To the side of this decking is another garden with a lawn and access to the amazing garden studio. A glass and wooden staircase leads to a large balcony which has a commanding position
over the garden and is the perfect spot to enjoy an evening sunset. The contemporary garden studio with glazed frontage is a flexible space, which is currently used as a large office. It has the added benefit of its own shower room and utility room.
To the side of the property is a driveway leading to a covered carport, allowing for parking for numerous vehicles.
This property has been transformed by the current owners into a modern and stylish, yet practical home. Thoughtful design choices and renovations have created a space that maximizes the use of every room, leading to a more enjoyable and harmonious family
home.
Area:
The town of Tiverton has excellent local amenities, including many independent shops, supermarkets, restaurants and cafés. There are excellent transport facilities, with both the North Devon link road and M5 motorway nearby. Tiverton Parkway railway station has
mainline links to Exeter, Taunton and London is two hours away. Exmoor National Park and the beaches of North Devon are also within easy reach. The nearby cathedral city of Exeter 15 miles to the south has a renowned University, business centres, theatres, museums, galleries, cinemas and substantial shopping facilities. The area offers access to an excellent selection of schooling, including Blundells, Uffculme School (rated Outstanding by Ofsted),
Tiverton High School, Wellington, Exeter School, The Maynard, West Buckland School, Queen’s College, Taunton and King’s College.
Services:
The property has mains gas, electricity, water and drainage.
Local Authority: Mid Devon District Council
Council Tax Band: F
landscaped gardens.
The low maintenance front garden is laid to gravel with stone slabs providing a pathway to the front door, with a wall and hedging encompassing this area.
Ground Floor
A step up leads you to the main hallway with beautiful wooden herringbone patterned flooring and a staircase to the first floor. There is a stylish ground floor W.C. The wooden herringbone flooring continues through to the sitting room, which is a spacious dual aspect
room with feature fireplace and wood burner. Large arched windows allow in plenty of natural light with a pleasant aspect over the front garden.
A second reception room also has two large arched windows overlooking the front of the property.
The property has a substantial rear extension, which has created a spacious and bright kitchen and dining room.
A useful utility room is located next to the kitchen, with a door to the rear garden and a practical covered area of decking. From the utility room there is a ground floor bedroom which has built in wardrobes and French doors which open out onto the front garden. There is the option of adding an en-suite to this room if desired, potentially offering independent living from the main house.
First Floor:
Moving up to the first floor, the landing and stairwell is illuminated by natural light from an impressive skylight.
This floor houses four further bedrooms and a stylish and a beautifully designed
family bathroom.
The master suite is a luxurious sanctuary, offering a dressing room with built-in
wardrobes and dressing table underneath the window. The panelled master bedroom
features dual aspect windows and has a door to the en-suite shower room, which
completes the master suite.
Bedroom two is a spacious and airy room with two windows overlooking the front of the property. An open archway leads through to the dressing room with built in wardrobes, and to the ensuite shower room beyond.
The third bedroom is another double room with dual aspect windows and built-in wardrobes. The final bedroom also has fitted wardrobes and a window to the front aspect.
The family bathroom enjoys plenty of natural light from the Velux window, and the elegant rose gold bathroom fittings perfectly complement the navy and white colour scheme. There is also ample storage, with fitted cupboards.
Outside:
The outside space of the garden has been thoughtfully planned, with areas for lawns, storage and entertaining.
Bi-fold doors open onto an expansive decked area from the open
plan kitchen/dining extension, providing seamless indoor/outdoor entertaining. The decking has plenty of space for outdoor seating and a hot tub (included in the sale). There is a level lawn with stepping stone paving, leading to a large garden shed and a side garden. A
covered decking area can be found at the rear of the utility room.
At the top of the garden is a secondary raised decked area with a summer house. To the side of this decking is another garden with a lawn and access to the amazing garden studio. A glass and wooden staircase leads to a large balcony which has a commanding position
over the garden and is the perfect spot to enjoy an evening sunset. The contemporary garden studio with glazed frontage is a flexible space, which is currently used as a large office. It has the added benefit of its own shower room and utility room.
To the side of the property is a driveway leading to a covered carport, allowing for parking for numerous vehicles.
This property has been transformed by the current owners into a modern and stylish, yet practical home. Thoughtful design choices and renovations have created a space that maximizes the use of every room, leading to a more enjoyable and harmonious family
home.
Area:
The town of Tiverton has excellent local amenities, including many independent shops, supermarkets, restaurants and cafés. There are excellent transport facilities, with both the North Devon link road and M5 motorway nearby. Tiverton Parkway railway station has
mainline links to Exeter, Taunton and London is two hours away. Exmoor National Park and the beaches of North Devon are also within easy reach. The nearby cathedral city of Exeter 15 miles to the south has a renowned University, business centres, theatres, museums, galleries, cinemas and substantial shopping facilities. The area offers access to an excellent selection of schooling, including Blundells, Uffculme School (rated Outstanding by Ofsted),
Tiverton High School, Wellington, Exeter School, The Maynard, West Buckland School, Queen’s College, Taunton and King’s College.
Services:
The property has mains gas, electricity, water and drainage.
Local Authority: Mid Devon District Council
Council Tax Band: F
Interested in this property?
Council tax
First listed
2 weeks agoEnergy Performance Certificate
Tiverton, EX16
Marketed by
Fine & Country - Exeter 23 Southernhay West Exeter, Devon EX1 1PRPlacebuzz mortgage repayment calculator
Monthly repayment
The Est. Mortgage is for a 25 years repayment mortgage based on a 10% deposit and a 5.5% annual interest. It is only intended as a guide. Make sure you obtain accurate figures from your lender before committing to any mortgage. Your home may be repossessed if you do not keep up repayments on a mortgage.
Tiverton, EX16 - Streetview
DISCLAIMER: Property descriptions and related information displayed on this page are marketing materials provided by Fine & Country - Exeter. Placebuzz does not warrant or accept any responsibility for the accuracy or completeness of the property descriptions or related information provided here and they do not constitute property particulars. Please contact Fine & Country - Exeter for full details and further information.




































