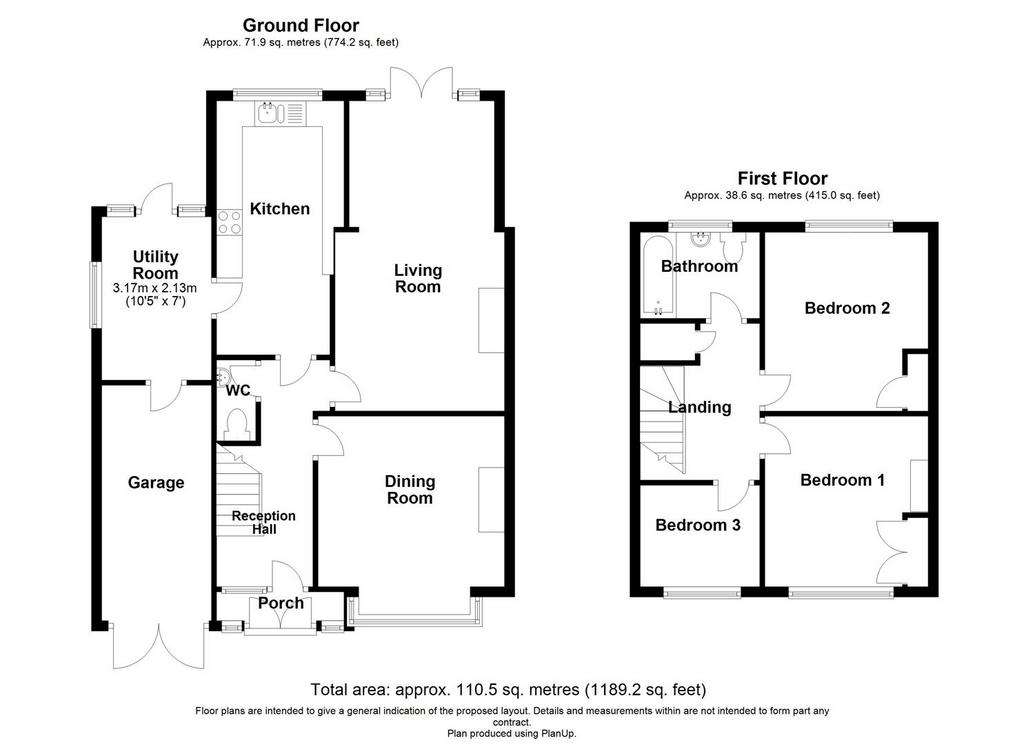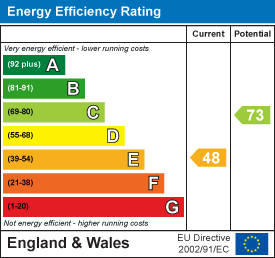3 bedroom semi-detached house for sale
School Road, Alcester B49semi-detached house
bedrooms

Property photos




+28
Property description
An excellent opportunity to purchase this semi-detached house located on School Road in the picturesque village of Great Alne, Alcester. This delightful property boasts three bedrooms, perfect for a growing family or those in need of extra space.
Situated in a tranquil rural location, this home offers stunning countryside views, providing a peaceful and idyllic setting for its residents. Imagine waking up to the beauty of nature right outside your window every morning.
Conveniently located just a stone's throw away from the historic town of Alcester and major towns, you'll have easy access to a range of amenities, shops, and leisure facilities. Whether you're looking for a quiet retreat or a bustling town nearby, this property offers the best of both worlds.
One of the standout features of this home is its generously sized garden, perfect for outdoor activities, gardening, or simply relaxing in the fresh air. With parking available to the front of the property, you'll never have to worry about finding a space for your vehicle.
Entrance Porch - Having UPVC double glazed French doors leading into a;
Reception Hall - 1.8m x 4.4.m (5'10" x 14'5".m) - Having a staircase rising to the first floor and doors leading to ground floor rooms.
WC and hand basin
Dining Room - 3.6m x 4m (into bay) (11'9" x 13'1" (into bay)) - UPVC double glazed window overlooking open countryside with double panel radiator below.
Living Room - 3.2m (max) x 6.2m (10'5" (max) x 20'4") - Being extended and having UPVC double glazed French doors leading to the rear garden. Open fireplace with brick surround.
Kitchen - 2.1m x 5.1m (6'10" x 16'8") - Having a range of wall and base units with wood effect laminate worktops over, ceramic sink with mixer tap over, four ring electric hob and single oven. Integral appliances to include; fridge and dishwasher. UPVC double glazed window overlooking the rear garden and door leading to;
Utility Room - 2.1m x 3m (6'10" x 9'10") - Having a UPVC double glazed door leading to the rear garden, plumbing for a washing machine and doorway leading to a;
Single Garage - 2.1m x 4.5m (6'10" x 14'9") - Having double doors allowing access to the front and a floor mounted oil fired boiler.
First Floor -
Bedroom One - 2.8m x 3.3m (9'2" x 10'9") - A generously sized master bedroom, having a fitted wardrobe and UPVC double glazed window to the front elevation with open countryside views.
Bedroom Two - 3.1m x 3.4m (10'2" x 11'1") - A generously sized double bedroom, having a fitted wardrobe and UPVC double glazed window to the rear elevation with open countryside views.
Bedroom Three - 2.3m x 1.9m (7'6" x 6'2") - Having a UPVC double glazed window to the front elevation and open countryside views.
Family Bathroom - 2.3m x 1.6m (7'6" x 5'2") - Having a bath with electric shower over, WC and hand basin. UPVC double glazed window to the rear elevation having open countryside views.
Outside -
Additional Information - Services:
Mains drainage, electricity water are connected to the property. The heating is oil fired.
Tenure:
The property is Freehold. Vacant possession will be given upon completion of the sale.
Council Tax:
Stratford-on-Avon District Council - Band D
Superfast Broadband Speed is available in the area, with predicted highest available download speed 80 Mbps and highest available upload speed 20 Mbps.
For more information visit:
Fixtures & Fittings:
All those items mentioned in these particulars will be included in the sale, others, if any, are specifically excluded.
Viewing:
Strictly by prior appointment with Earles[use Contact Agent Button]/[use Contact Agent Button]).
Earles is a Trading Style of 'John Earle & Son LLP' Registered in England. Company No: OC326726 for professional work and 'Earles Residential Ltd' Company No: 13260015 Agency & Lettings. Registered Office: Carleton House, 266 - 268 Stratford Road, Shirley, West Midlands, B90 3AD.
Situated in a tranquil rural location, this home offers stunning countryside views, providing a peaceful and idyllic setting for its residents. Imagine waking up to the beauty of nature right outside your window every morning.
Conveniently located just a stone's throw away from the historic town of Alcester and major towns, you'll have easy access to a range of amenities, shops, and leisure facilities. Whether you're looking for a quiet retreat or a bustling town nearby, this property offers the best of both worlds.
One of the standout features of this home is its generously sized garden, perfect for outdoor activities, gardening, or simply relaxing in the fresh air. With parking available to the front of the property, you'll never have to worry about finding a space for your vehicle.
Entrance Porch - Having UPVC double glazed French doors leading into a;
Reception Hall - 1.8m x 4.4.m (5'10" x 14'5".m) - Having a staircase rising to the first floor and doors leading to ground floor rooms.
WC and hand basin
Dining Room - 3.6m x 4m (into bay) (11'9" x 13'1" (into bay)) - UPVC double glazed window overlooking open countryside with double panel radiator below.
Living Room - 3.2m (max) x 6.2m (10'5" (max) x 20'4") - Being extended and having UPVC double glazed French doors leading to the rear garden. Open fireplace with brick surround.
Kitchen - 2.1m x 5.1m (6'10" x 16'8") - Having a range of wall and base units with wood effect laminate worktops over, ceramic sink with mixer tap over, four ring electric hob and single oven. Integral appliances to include; fridge and dishwasher. UPVC double glazed window overlooking the rear garden and door leading to;
Utility Room - 2.1m x 3m (6'10" x 9'10") - Having a UPVC double glazed door leading to the rear garden, plumbing for a washing machine and doorway leading to a;
Single Garage - 2.1m x 4.5m (6'10" x 14'9") - Having double doors allowing access to the front and a floor mounted oil fired boiler.
First Floor -
Bedroom One - 2.8m x 3.3m (9'2" x 10'9") - A generously sized master bedroom, having a fitted wardrobe and UPVC double glazed window to the front elevation with open countryside views.
Bedroom Two - 3.1m x 3.4m (10'2" x 11'1") - A generously sized double bedroom, having a fitted wardrobe and UPVC double glazed window to the rear elevation with open countryside views.
Bedroom Three - 2.3m x 1.9m (7'6" x 6'2") - Having a UPVC double glazed window to the front elevation and open countryside views.
Family Bathroom - 2.3m x 1.6m (7'6" x 5'2") - Having a bath with electric shower over, WC and hand basin. UPVC double glazed window to the rear elevation having open countryside views.
Outside -
Additional Information - Services:
Mains drainage, electricity water are connected to the property. The heating is oil fired.
Tenure:
The property is Freehold. Vacant possession will be given upon completion of the sale.
Council Tax:
Stratford-on-Avon District Council - Band D
Superfast Broadband Speed is available in the area, with predicted highest available download speed 80 Mbps and highest available upload speed 20 Mbps.
For more information visit:
Fixtures & Fittings:
All those items mentioned in these particulars will be included in the sale, others, if any, are specifically excluded.
Viewing:
Strictly by prior appointment with Earles[use Contact Agent Button]/[use Contact Agent Button]).
Earles is a Trading Style of 'John Earle & Son LLP' Registered in England. Company No: OC326726 for professional work and 'Earles Residential Ltd' Company No: 13260015 Agency & Lettings. Registered Office: Carleton House, 266 - 268 Stratford Road, Shirley, West Midlands, B90 3AD.
Council tax
First listed
2 weeks agoEnergy Performance Certificate
School Road, Alcester B49
Placebuzz mortgage repayment calculator
Monthly repayment
The Est. Mortgage is for a 25 years repayment mortgage based on a 10% deposit and a 5.5% annual interest. It is only intended as a guide. Make sure you obtain accurate figures from your lender before committing to any mortgage. Your home may be repossessed if you do not keep up repayments on a mortgage.
School Road, Alcester B49 - Streetview
DISCLAIMER: Property descriptions and related information displayed on this page are marketing materials provided by Earles - Alcester. Placebuzz does not warrant or accept any responsibility for the accuracy or completeness of the property descriptions or related information provided here and they do not constitute property particulars. Please contact Earles - Alcester for full details and further information.

































