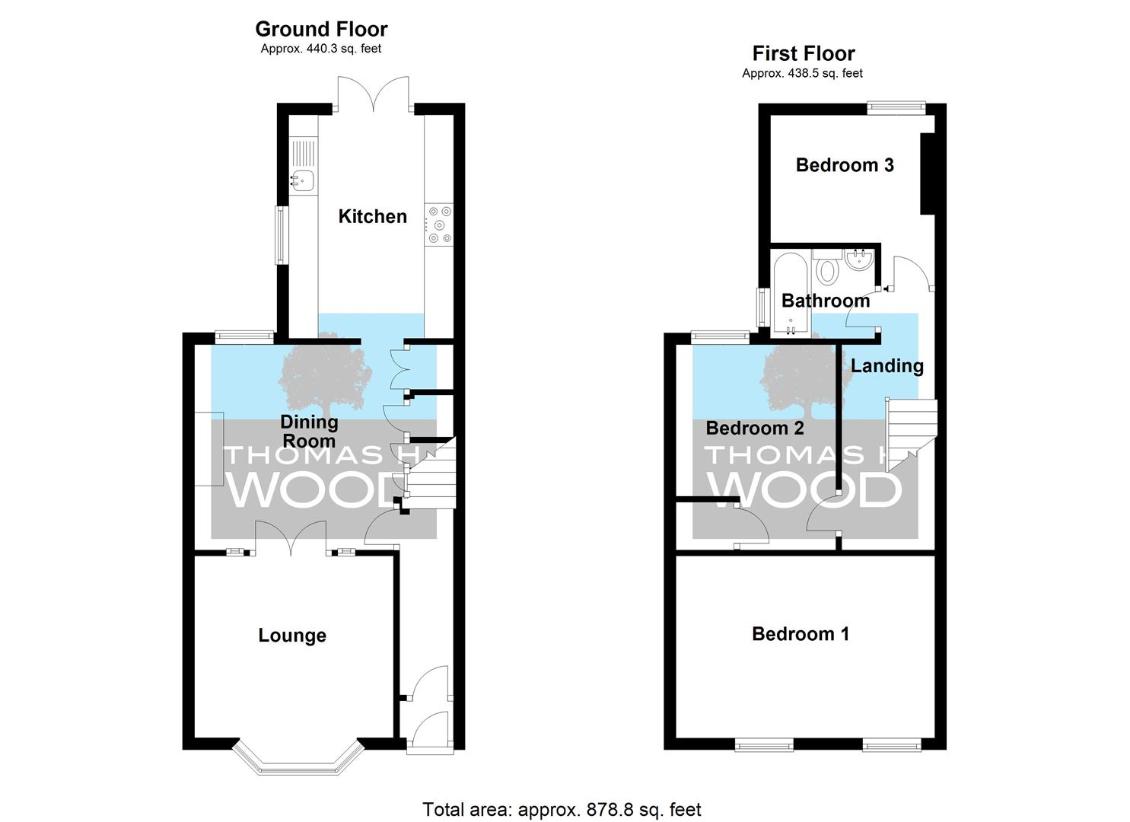3 bedroom terraced house for sale
Cardiff, CF14terraced house
bedrooms

Property photos




+22
Property description
A beautifully presented, three bedroom, mid terraced property ideally located on Hazelhurst Road in Llandaff North. The current owners have maintained the property to a very high standard and benefits from a renewed kitchen, bathroom, modern combination boiler, herringbone LVT flooring and French shutters. Within a short walk to the villages of Llandaff North and Whitchurch, Hailey Park and the picturesque Taff Trail and train station. The highly regarded primary and secondary schools are also close by. On road parking to the front and a delightful rear garden with decking and patio areas, plus access to the rear lane. Viewings are highly recommended.ENTRANCE HALLWAYVia composite door to storm porch. With LVT herringbone flooring, papered walls and textured ceiling with coving. Stairs to first floor and door to reception rooms.LOUNGE3.39m x 3.74m (11'1 x 12'3 )Overlooking the front aspect with LVT herringbone flooring, newly plastered and painted walls and radiator with TRV. Feature wood burning stove with oak beam over. Fitted cupboards to alcove and UPVC window with French shutters. Glazed double doors to;DINING ROOM3.57m x 3.51m (11'8 x 11'6 )Overlooking the rear aspect with LVT herringbone flooring, newly plastered and painted walls and radiator with TRV. Fitted cupboards to alcove and UPVC window. Bespoke under stair storage cupboards. Opening to;KITCHEN2.81m x 3.82m (9'2 x 12'6 )A modern high gloss kitchen with a range of wall and base units with contrasting work surfaces. Integrated appliances include, five ring gas hob with glass splash back and stainless steel extractor over, dishwasher, double and single ovens and washer/dryer. Space and plumbing for American style fridge freezer. Cupboard housing combination boiler. UPVC window to side with fitted and French doors to rear garden. LVT flooring and splash back tiling.LANDINGVia carpeted staircase to split level landing. Doors to all rooms and loft hatch access.BEDROOM ONE4.50m x 3.18m (14'9 x 10'5 )Generous master bedroom overlooking the front aspect of the property. With LVT flooring, painted walls, smooth ceiling with coving and radiator with TRV. UPVC window with fitted French shutters. Space for wardrobes.BEDROOM TWO2.74m x 3.56m (8'11 x 11'8 )Overlooking the rear aspect with carpeted floor, papered ceiling, papered walls, UPVC double glazed window and radiator panel. Useful storage cupboard.BEDROOM THREE2.84m x 2.28m (9'3 x 7'5 )Overlooking the rear aspect with carpeted floor, papered ceiling, with coving, painted walls, UPVC double glazed window and radiator panel.BATHROOM1.97m x 1.53m (6'5 x 5'0 )A three piece suite with panelled bath with glazed screen and chrome mixer shower over. Enclosed WC and wash hand basin vanity unit. Smooth ceiling with spotlights and chrome towel radiator. Obscure UPVC window, fully tiled walls and LVT flooring.OUTSIDEFRONTOn road parking. Path to front door. REAR A delightful rear garden with patio area and raised deck area. Pergola with artificial grass under. Raised flower beds and timber perimeter fencing. Gate to rear lane.TENUREThis property is understood to be Freehold. This will be verified by the purchaser's solicitorCOUNCIL TAXBand D
Interested in this property?
Council tax
First listed
2 weeks agoCardiff, CF14
Marketed by
Thomas H Wood 14 Park Road,Whitchurch,Cardiff,CF14 7BQCall agent on 0292 062 6252
Placebuzz mortgage repayment calculator
Monthly repayment
The Est. Mortgage is for a 25 years repayment mortgage based on a 10% deposit and a 5.5% annual interest. It is only intended as a guide. Make sure you obtain accurate figures from your lender before committing to any mortgage. Your home may be repossessed if you do not keep up repayments on a mortgage.
Cardiff, CF14 - Streetview
DISCLAIMER: Property descriptions and related information displayed on this page are marketing materials provided by Thomas H Wood. Placebuzz does not warrant or accept any responsibility for the accuracy or completeness of the property descriptions or related information provided here and they do not constitute property particulars. Please contact Thomas H Wood for full details and further information.


























