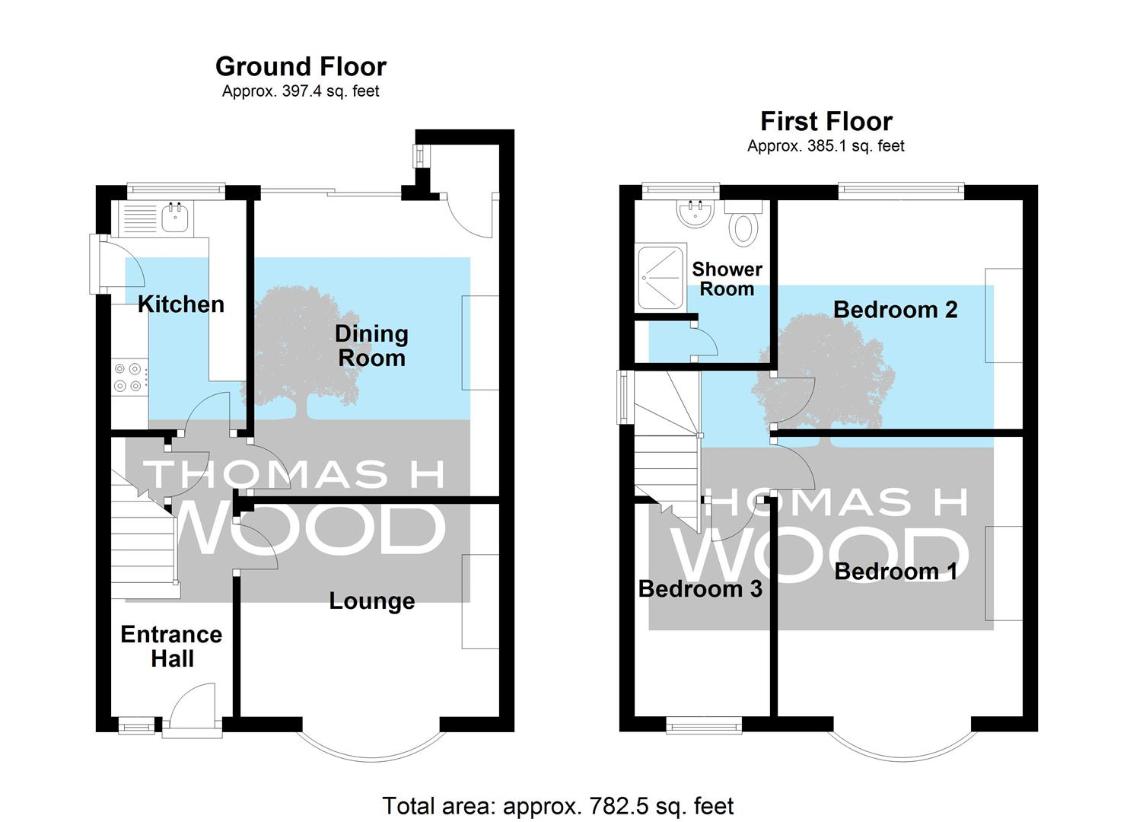3 bedroom semi-detached house for sale
Cardiff, CF14semi-detached house
bedrooms

Property photos




+22
Property description
A rare and wonderful opportunity to purchase this much loved family home, ideally located on Kingsland Road in Whitchurch. The property has been owned by the same family since it s construction in the late 1950 s and is now offered for sale with NO ONWARD CHAIN. The property has been very well maintained over the years but would now benefit from some modernisation. This ideal family home has excellent potential to extend to the side and rear (Subject to the relevant permissions) This delightful house briefly comprises; entrance hallway, lounge, sitting room and kitchen. To the first floor, there are three bedrooms and a shower room. Delightful front and rear gardens, along with a single garage, complete this lovely home.HALLWAY1.62m x 3.69m (5'3 x 12'1 )Via UPVC door to carpeted hallway. Doors to all rooms and under stair storage.LOUNGE3.45m x 3.83m (11'3 x 12'6 )Overlooking the front aspect with carpeted floor, papered walls with picture rail, papered ceiling and double glazed bay window. Night storage heater.SITTING3.27m x 3.94m (10'8 x 12'11 )Overlooking the rear aspect with carpeted floor, papered walls, tiled ceiling and double glazed sliding doors. Night storage heater and electric fire. Door to storage cupboard.KITCHEN1.78m x 2.99m (5'10 x 9'9 )A fitted kitchen with a range of base and eye level units and complementary work surfaces and tiled splashbacks. Fitted electric oven and hob. Plumbed for a washing machine and space for under counter fridge. uPVC double glazed window and door to side.LANDINGVia carpeted staircase to landing. Doors to all rooms. Loft hatch.BEDROOM ONE3.28m x 4.45m (10'9 x 14'7 )(into bay) Overlooking the front aspect with carpeted floor, papered walls with picture rail, papered ceiling and double glazed bay window.BEDROOM TWO3.29m x 3.33m (10'9 x 10'11 )Overlooking the rear aspect with carpeted floor, papered ceiling, papered walls with picture rail and UPVC double glazed window.BEDROOM THREE1.87m x 2.70m (6'1 x 8'10 )Overlooking the front aspect with carpeted floor, papered walls with picture rail, papered ceiling and double glazed window.SHOWER ROOM1.80m x 2.26m (5'10 x 7'4 )Double shower enclosure with electric shower. Low level WC. Wash hand basin and double glazed window to side. Airing cupboard.OUTSIDEFRONTA welcoming frontage with laid lawn and mature plants and shrubs. Gate to rear garden. Pathway to entrance., REARA delightful rear garden with well-manicured lawn areas and raised borders. Outside toilet and coal house. Handstand parking and garage to rear. Further side garden with mature plants and shrubs. Shed and gate to front. Driveway accessed by adjoining side road.TENUREThis property is understood to be Freehold. This will be verified by the purchaser's solicitorCOUNCIL TAXBand E
Interested in this property?
Council tax
First listed
2 weeks agoCardiff, CF14
Marketed by
Thomas H Wood 14 Park Road,Whitchurch,Cardiff,CF14 7BQCall agent on 0292 062 6252
Placebuzz mortgage repayment calculator
Monthly repayment
The Est. Mortgage is for a 25 years repayment mortgage based on a 10% deposit and a 5.5% annual interest. It is only intended as a guide. Make sure you obtain accurate figures from your lender before committing to any mortgage. Your home may be repossessed if you do not keep up repayments on a mortgage.
Cardiff, CF14 - Streetview
DISCLAIMER: Property descriptions and related information displayed on this page are marketing materials provided by Thomas H Wood. Placebuzz does not warrant or accept any responsibility for the accuracy or completeness of the property descriptions or related information provided here and they do not constitute property particulars. Please contact Thomas H Wood for full details and further information.


























