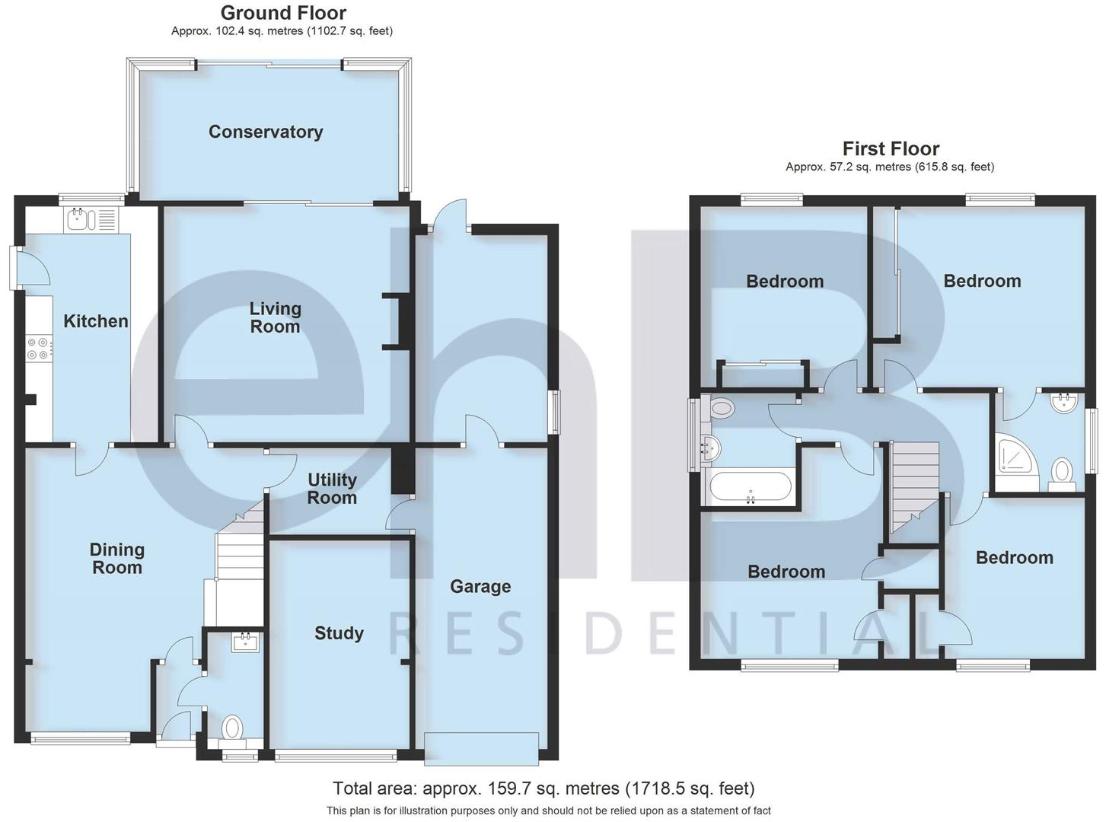4 bedroom detached house for sale
Warwick, CV35detached house
bedrooms

Property photos




+11
Property description
This well-presented, four-bedroom detached family home is situated on Bristol Way and forms part of the popular established Dovehouse Farm development. Entrance hall, cloakroom, open-plan dining room, spacious living room, conservatory, modern fitted kitchen, en-suite and family bathroom, driveway and garage, and established front and rear gardens. Energy rating DLocationWellesbourne is a large village conveniently situated approximately 6 miles equidistant from the historic towns of Stratford upon Avon, Warwick and Leamington Spa. A wide range of local amenities within the village includes a variety of shops, Sainsbury's supermarket, Co-op, Churches, Library, Post Office, Medical Centre, Dentist, Garages, Local Inns, and a primary/junior school. Access to the M40 motorway and the Midlands Motorway network is from Junction 15 at Longbridge, approximately 4 miles away together with Warwick Parkway railway station with regular trains to London Marylebone and more local services.ApproachThrough a double-glazed entrance door into:Entrance HallCeiling light point, wood effect floor. Doors to:CloakroomHaving a modern suite comprising WC with a concealed push button cistern, vanity wash hand basin with mirror over, and adjacent shelved storage cupboard, radiator, polished tiled floor, downlighters and a double glazed window.Spacious Dining Room5.16m x 4.32m (16'11 x 14'2 )Coving to ceiling, downlighters, radiator, double glazed window to the front aspect, staircase rising to First Floor. Doors to:Fitted Kitchen4.25m x 2.41m (13'11 x 7'10 )Having a comprehensive range of matching high gloss base and eye level units with Quartz worktops and upturns, inset Franke stainless steel sink unit with rinse bowl and chrome mixer tap. Induction hob, electric oven with an illuminated extractor unit over. Double-door pantry cupboard, integrated dishwasher, and fridge. Plinth heater, LED pelmet lighting, tiled floor, downlighters, double glazed window to rear, and double-glazed casement door to the side aspect.Living Room4.45m x 4.27m (14'7 x 14'0 )Projecting chimney breast with a focal point recessed wood burner set on a slate hearth. Coving to ceiling, downlighters, radiator and a double-glazed patio doors lead through to the:Conservatory4.71m x 2.41m (15'5 x 7'10 )A polished tiled floor, underfloor heating for all-year use, wall lights, double-glazed full-height windows to the side, a double-glazed (tinted) glass roof, and wide-opening patio doors provide access to the rear garden.Utility RoomSpace for upright fridge/freezer, space, and plumbing for washing machine and tumble dryer, service door to Garage and Door to:Office/Occasional Bedroom3.80m x 3.30m (12'5 x 10'9 )TV aerial point, radiator, and a double-glazed window to the front aspect.First Floor LandingAccess to roof space. Doors to:Bedroom One3.89m x 3.30m (12'9 x 10'9 )Built-in full height mirror fronted sliding door wardrobes, radiator, and a double glazed window to the rear aspect. Door to:En-Suite ShowerWhite suite comprising WC, pedestal wash hand basin, tiled shower enclosure with Aqualisa shower system, and curved double-opening sliding doors. Chrome heated towel rail, fully complementary tiled walls, tiled floor, and a double-glazed window to side.Bedroom Two3.30m x 2.65m widening to 3.84m (10'9 x 8'8 wideBuilt-in bulkhead Airing Cupboard housing the recently installed Worcester gas-fired boiler, adjacent single-door wardrobe, radiator, and a double-glazed window to the front aspect.Bedroom Three3.31m x 3.02m (10'10 x 9'10 )Built-in sliding double door wardrobe, radiator, and a double-glazed window to the rear aspect.Bedroom Four2.91m x 2.57m (9'6 x 8'5 )Single-door wardrobe, radiator, and a double-glazed window to front aspect.BathroomModern white suite with chrome fittings comprising double-ended bath with side mixer tap. Shower system with glass shower screen, WC with a concealed push button cistern, wash hand basin with storage cupboard below, tiled floor, chrome heated towel rail, fully complementary tiled walls, and a double-glazed window.OutsideThere is a lawned foregarden with a block-paved driveway providing good off-road parking and access to the Garage.Garage5.71m x 2.51m max (18'8 x 8'2 max)Up and over door, power and light, and a part glazed door leads through to the side garden store.Rear GardenHaving a paved patio area extending the width of the house, leading to the well-tended lawned gardens which have mature stocked borders that house an abundance of flowering plants, shrubs, and trees. The gardens are enclosed on all sides with gated side pedestrian access.TenureThe property is understood to be freehold although we have not inspected the relevant documentation to confirm this.ServicesAll mains services are understood to be connected to the property including gas. NB We have not tested the heating, domestic hot water system, kitchen appliances or other services and whilst believing them to be in satisfactory working order we cannot give any warranties in these respects. Interested parties are invited to make their own enquiries.Council Tax BandThe property is in Council Tax Band E - Stratford District CouncilPost CodeCV35 9TJ
Interested in this property?
Council tax
First listed
2 weeks agoWarwick, CV35
Marketed by
EHB Residential Ltd 17 - 19,Jury Street,Warwick,CV34 4ELCall agent on 01926 499540
Placebuzz mortgage repayment calculator
Monthly repayment
The Est. Mortgage is for a 25 years repayment mortgage based on a 10% deposit and a 5.5% annual interest. It is only intended as a guide. Make sure you obtain accurate figures from your lender before committing to any mortgage. Your home may be repossessed if you do not keep up repayments on a mortgage.
Warwick, CV35 - Streetview
DISCLAIMER: Property descriptions and related information displayed on this page are marketing materials provided by EHB Residential Ltd. Placebuzz does not warrant or accept any responsibility for the accuracy or completeness of the property descriptions or related information provided here and they do not constitute property particulars. Please contact EHB Residential Ltd for full details and further information.















