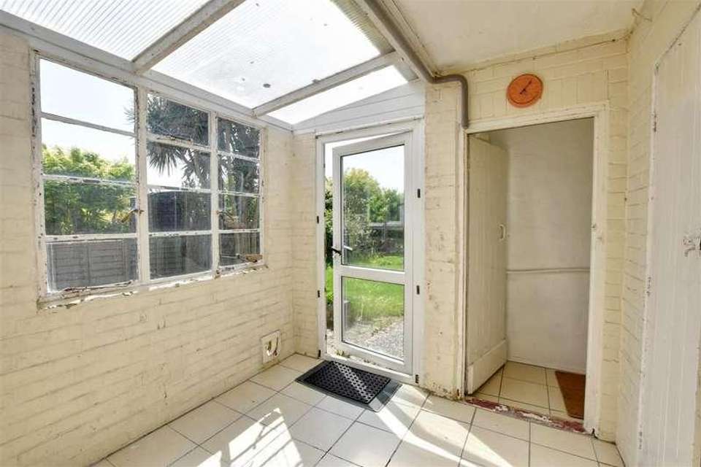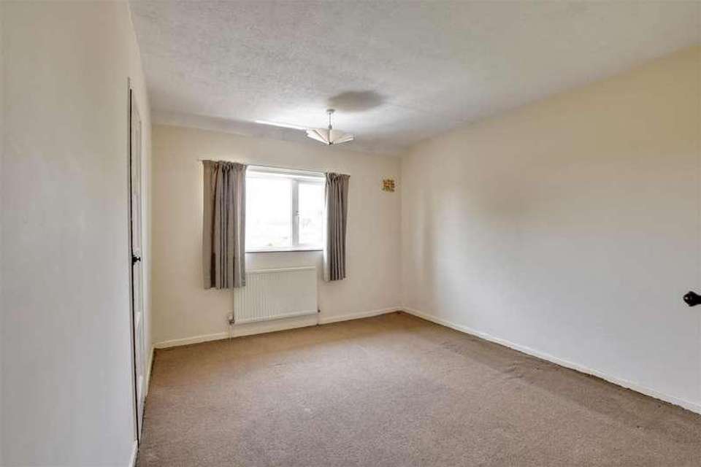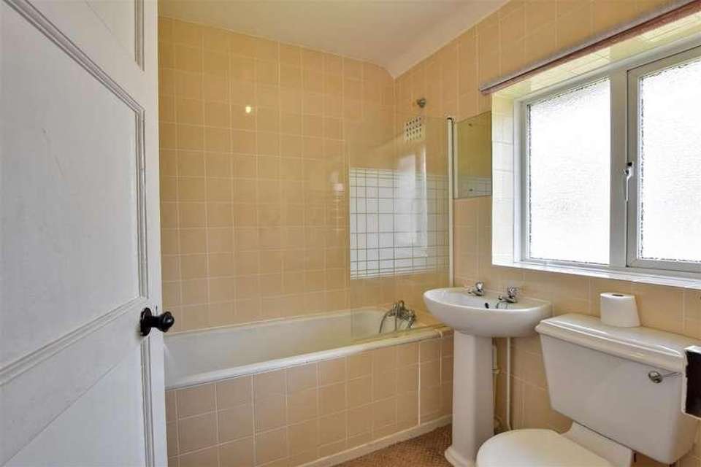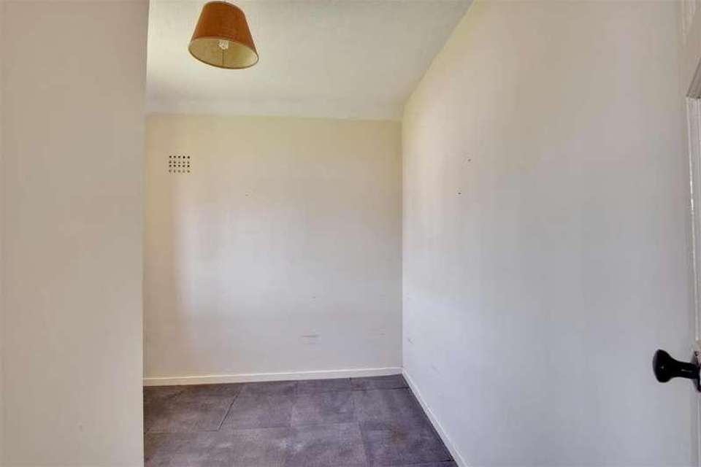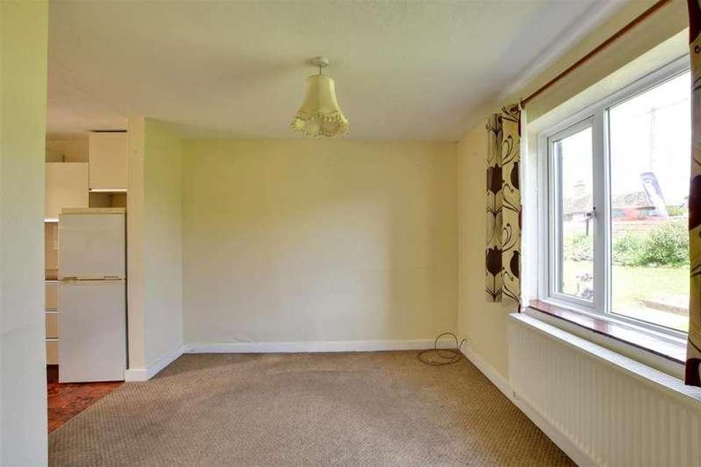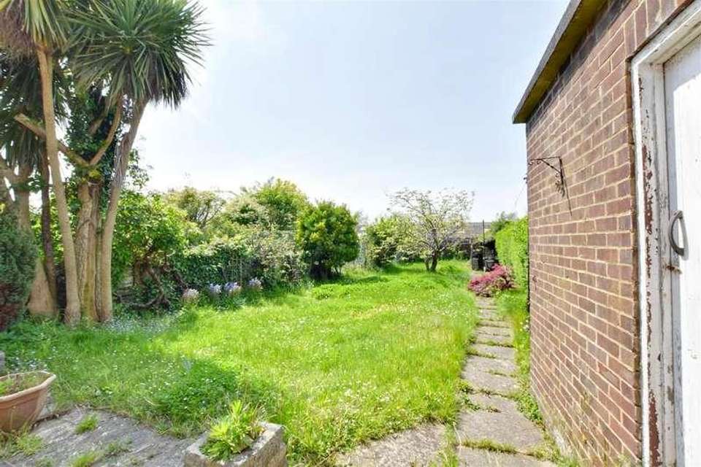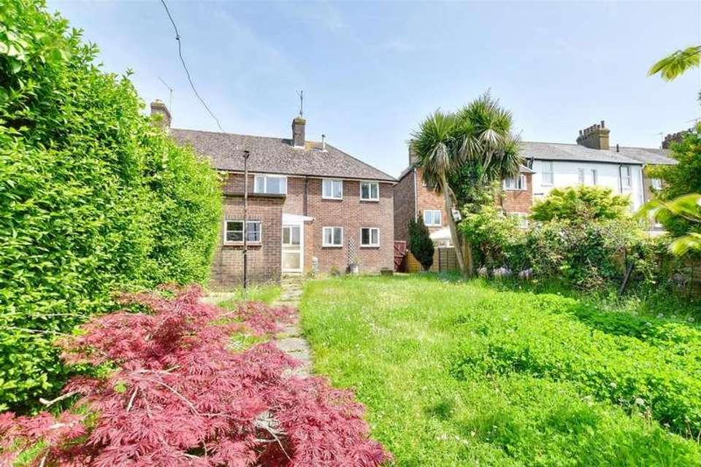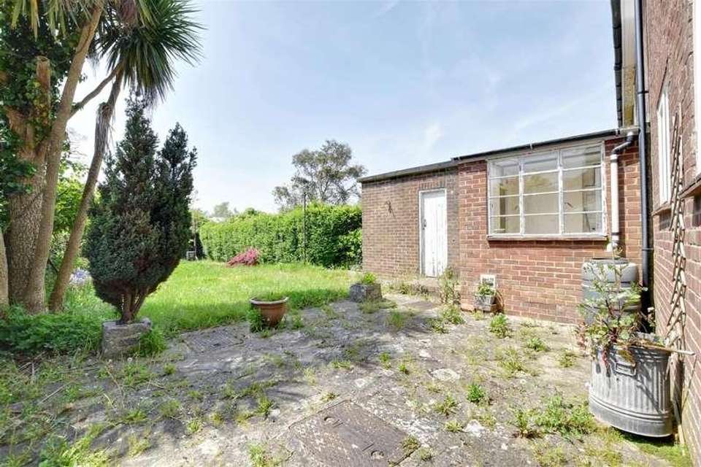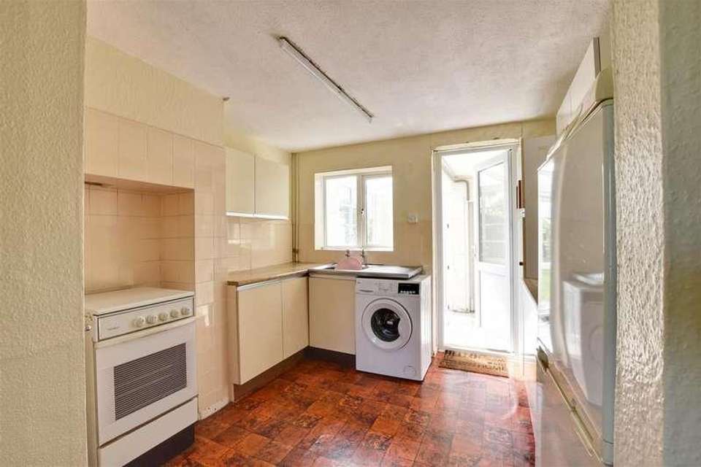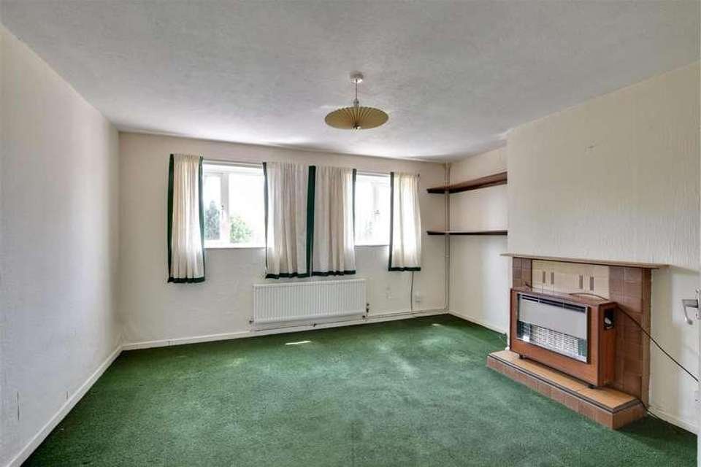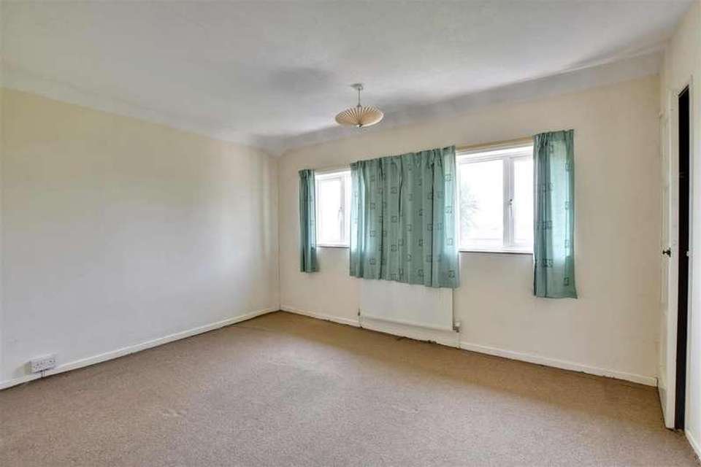3 bedroom end of terrace house for sale
Rye, TN31terraced house
bedrooms
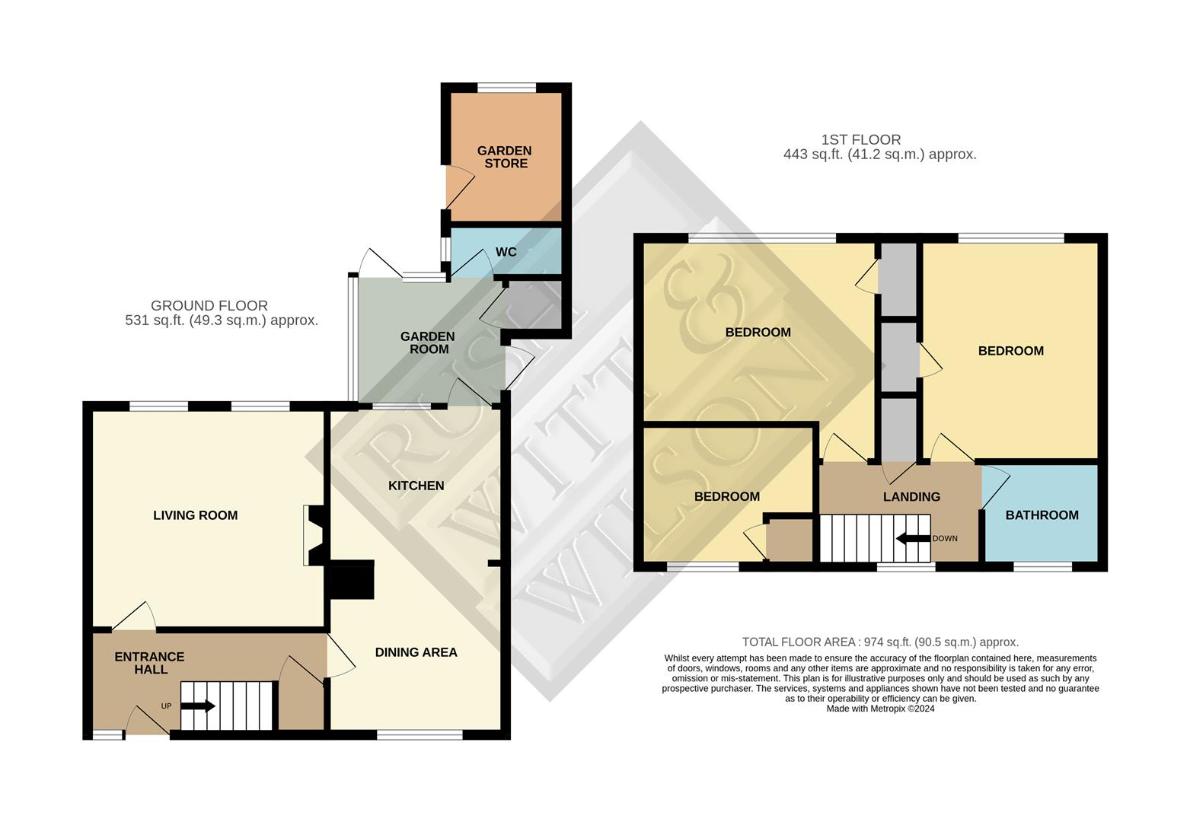
Property photos

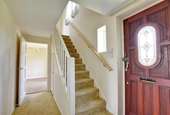
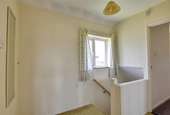
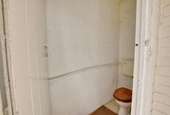
+11
Property description
Rush Witt & Wilson are pleased to offer a conveniently located family home.The well proportioned accommodation comprises three bedrooms and bathroom on the first floor. There is a good size living room, open plan kitchen / dining room, garden room and cloakroom.Garden to the front and rear, the latter being of good size and enjoying a southerly aspect. There is an opportunity to enhance by undertaking modernisation / improvement works and scope to extend, subject to necessary consents.Offered CHAIN FREE.For further information and to arrange a viewing please call our Rye Office 01797 224000.LocalityLocated on the southern side of the ancient Cinque Port town of Rye on the South Coast, convenient for the town centre with the railway station also within walking distance. Rye offers a wide range of daily amenities to include the bustling high street where there is an array of specialist and general retail stores, supermarket, primary and secondary schooling and sports centre. Rye also boasts the famous cobbled Citadel, working quayside, weekly general market. Beautiful undulating countryside borders the town, containing many places of general and historic interest.At nearby Rye Harbour there are mooring and launching facilities available and there is also access via a nature reserve to miles of open shingle beach which forms part of the stunning coastline of the Rye Bay.Entrance HallwayDoor and window to the front. Stairs to first floor.Living Room4.10 x 3.73 (13'5 x 12'2 )Two windows to the rear.Dining Room3.05 x 2.92 (10'0 x 9'6 )Window to the front.Kitchen3.02 x 2.58 (9'10 x 8'5 )Window and door to the rear. Fitted with a range of floor and wall unitsGarden Room2.47 x 2.27 (8'1 x 7'5 )Shelved cupboard. Door to side passageway and another to rear leading onto terrace and garden.Cloakroom2.06 x 0.82 (6'9 x 2'8 )First Floor LandingWindow to the front. Airing cupboard housing boiler.Bedroom4.13 x 3.77 (13'6 x 12'4 )Two windows to the rear. Built in shelved cupboard.Bedroom3.74 x 3.15 (12'3 x 10'4 )Window to the rear. Built in shelved cupboard.Bedroom3.07 x 2.41 max (10'0 x 7'10 max)Window to the front. Over stairs cupboard.Bathroom2.09 x 1.77 (6'10 x 5'9 )Window to the front. A white suite comprising bath, wash basin and wc.OutsideThere is an area of garden to the front. A pathway extends to the left hand side and leads to the rear garden, this is of good size and enjoys a southerly aspect. There is a terrace and level lawn.Garden Store2.33 x 2.06 (7'7 x 6'9 )Door to the side and window to the rear. Potential to create a home office / workspace.Agents NotesNone of the services or appliances mentioned in these sale particulars have been tested.It should also be noted that measurements quoted are given for guidance only and are approximate and should not be relied upon for any other purpose.Council Tax Band C
Council tax
First listed
4 weeks agoRye, TN31
Placebuzz mortgage repayment calculator
Monthly repayment
The Est. Mortgage is for a 25 years repayment mortgage based on a 10% deposit and a 5.5% annual interest. It is only intended as a guide. Make sure you obtain accurate figures from your lender before committing to any mortgage. Your home may be repossessed if you do not keep up repayments on a mortgage.
Rye, TN31 - Streetview
DISCLAIMER: Property descriptions and related information displayed on this page are marketing materials provided by Rush Witt & Wilson. Placebuzz does not warrant or accept any responsibility for the accuracy or completeness of the property descriptions or related information provided here and they do not constitute property particulars. Please contact Rush Witt & Wilson for full details and further information.





