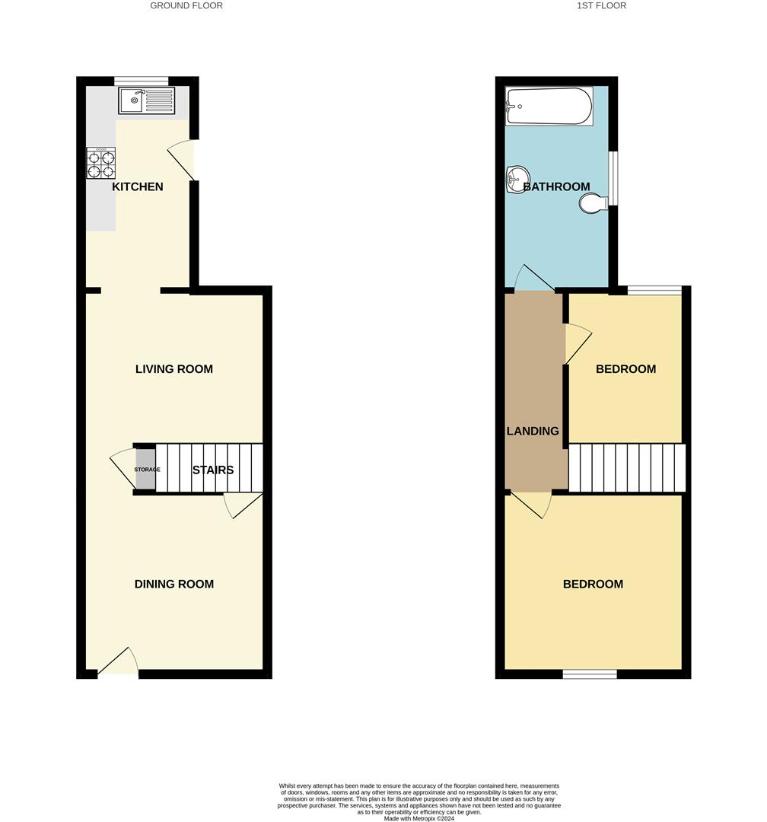2 bedroom terraced house for sale
Nottingham, NG9terraced house
bedrooms

Property photos




+12
Property description
A two double bedroom terraced house offering a modern contemporary interior. Two reception rooms, GCH from combi, views over fields to the front and rear. NO UPWARD CHAIN. Will make a great first home.A traditional two double bedroom mid terraced house offered for sale in a ready to move into condition. NO UPWARD CHAIN. This surprisingly spacious property offers a modern and contemporary feel internally and has features including gas fired central heating served from a modern combination boiler installed in 2019, double glazed windows and new rendering to the front elevation. Further features of this property include two reception rooms, good sized modern fitted kitchen with built-in appliances and large first floor bathroom suite. Situated on this popular residential street which has a semi-rural feel with fields adjacent to the front, as well as the property backing onto fields at the rear. There is off-street residents parking adjacent and the property enjoys an attractively landscaped rear garden, which is landscaped with ease of maintenance in mind with an artificial lawn, and an open aspect. This property comes to the market with a completed upward chain and will make a fantastic first home. Viewing recommended.FRONT RECEPTION ROOM4.69 x 3.65 (15'4 x 11'11 )Currently used as a dining room with double glazed window and front entrance door, meter cupboard, radiator, TV point, Adam-style fire surround and stairs to the first floor. Partially open to the rear reception room.REAR RECEPTION ROOM3.66 x 3.65 (12'0 x 11'11 )Currently used as a sitting room with radiator, double glazed window to the rear and opening to kitchen.KITCHEN4.8 x 1.83 (15'8 x 6'0 )Incorporating a range of modern fitted wall, base and drawer units with rolled edge work surfacing and inset stainless steel sink unit with single drainer. Built-in electric oven, hob and extractor hood over. Plumbing and space for washing machine, space for fridge/freezer, radiator, double glazed window and door to the side.FIRST FLOOR LANDINGLoft hatch, doors to bedrooms and bathroom.BEDROOM ONE3.69 x 3.69 (12'1 x 12'1 )Overstairs store cupboard, radiator, double glazed window to the front with far reaching views over the surrounding area.BEDROOM TWO3.64 x 2.61 (11'11 x 8'6 )A closed off ornate fireplace, double glazed window to the rear enjoying views over a paddock field to the rear.BATHROOM4.81 x 1.81 (15'9 x 5'11 )Offering a generous space with a modern three piece suite comprising pedestal wash hand basin, low flush WC, P shaped shower bath with screen and thermostatically controlled shower over. Cupboard housing Vaillant gas combination boiler (installed in 2019) for central heating and hot water. Heated towel rail, double glazed window.OUTSIDETo the front is a small walled-in frontage. To the rear, the garden is enclosed and attractively landscaped with ease of maintenance in mind. The paved courtyard-style patio area leads to an area of artificial lawn. There are decorative chippings and rear decking. The rear garden enjoys views and backs onto an open field.DIRECTIONSFrom our Stapleford Branch on Derby Road, proceed to the Roach traffic lights. Turn left onto Church Street. Continue into Pasture Road. Look for and turn left onto Moorbridge Lane signposted Sandiacre and Stanton by Dale. Follow the road along where the property can be found on the right hand side before the bridge. It is advisable to park on the left hand side within an available bay.InformationElectricity Mains supplyWater Mains supplyHeating Gas central heating - Combination Boiler approximately 3 years oldSeptic Tank NoBroadband YesBroadband Speed - Standard 4mbps, Superfast 44mbps, Ultrafast 1000mbpsPhone Signal EE & Three 2 out of 3, C2 & Fone 3 out of 3Sewage Mains supplyFlood Risk Low River, Low SurfaceFlood Defenses NoNon-Standard Construction NoAny Legal Restrictions NoOther Material Issues NoA TWO DOUBLE BEDROOM MID TERRACED HOUSE.
Interested in this property?
Council tax
First listed
2 weeks agoNottingham, NG9
Marketed by
Robert Ellis 32 Derby Rd,Stapleford,Nottingham,NG9 7AACall agent on 0115 949 0044
Placebuzz mortgage repayment calculator
Monthly repayment
The Est. Mortgage is for a 25 years repayment mortgage based on a 10% deposit and a 5.5% annual interest. It is only intended as a guide. Make sure you obtain accurate figures from your lender before committing to any mortgage. Your home may be repossessed if you do not keep up repayments on a mortgage.
Nottingham, NG9 - Streetview
DISCLAIMER: Property descriptions and related information displayed on this page are marketing materials provided by Robert Ellis. Placebuzz does not warrant or accept any responsibility for the accuracy or completeness of the property descriptions or related information provided here and they do not constitute property particulars. Please contact Robert Ellis for full details and further information.
















