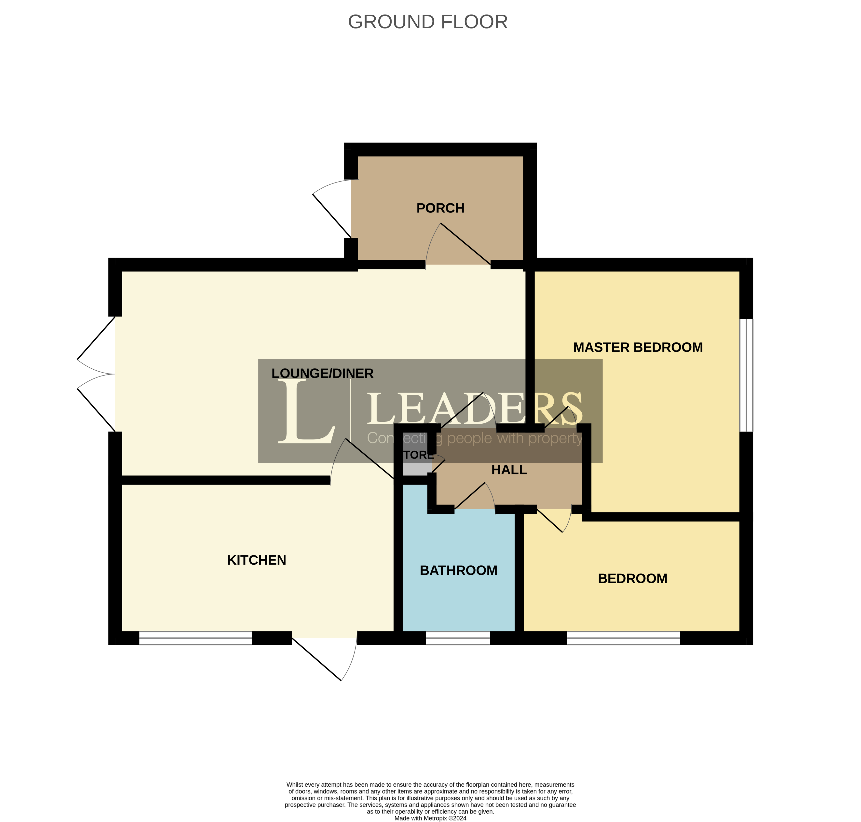2 bedroom bungalow for sale
Mansfield, NG19bungalow
bedrooms

Property photos




+12
Property description
*** RESIDENTIAL PARK HOME *** Leaders are pleased to welcome to the market this wonderful property for sale that is situated in an EXCELLENT location and providing that bungalow alternative you have been looking for. The accommodation comprises of kitchen, lounge/dining room, porch, two bedrooms and shower room. There is an enclosed rear yard area and a driveway and garage providing off street parking. The property is close to local amenities and transport links and is an ideal bungalow alternative. We urge you to arrange a viewing at your earliest convenience to avoid disappointment. Kitchen 12'1" x 6'9" (3.68m x 2.06m) Having an entrance door to the front of the property leading into the kitchen that is fitted with a range of wall and base level units with work surface over, stainless steel sink unit with side drainer and mixer tap, housed oven with hob and extractor over, space for fridge freezer, plumbing for washing machine, radiator and window to the front elevation. Lounge 17'9" x 9'3" (5.4m x 2.82m) Having a feature fire place, coving to ceiling, radiator, door leading into the porch and French doors leading out to the rear. Rear Porch Being of UPVC constrution with a door to the rear elevation and access to the rear of the garage. Bedroom One 9'3" x 10'10" (2.82m x 3.3m) Having a window to the side elevation, fitted wardrobes coving to ceiling, and radiator. Bedroom Two 9'9" x 5'6" (2.97m x 1.68m) Having a bay window to the front elevation and radiator. Shower Room 5'2" x 6'9" (1.57m x 2.06m) Fitted with a corner shower enclosure, sink unit with vanity mirror over, low level flush WC, chrome heated towel rail, coving to ceiling and window to the front elevation. Front Having a driveway in front of the detached garage to provide off road parking. To the front there is a gravelled area for low maintenance and gated access to the front entrance door. Paved seating area and gravelled area to the side. Rear Having paved areas and artificial lawn providing low maintenance and paved pathway to the rear leading to the detached garage. Disclaimer Sales Disclaimer These particulars are believed to be correct and have been verified by or on behalf of the Vendor. However any interested party will satisfy themselves as to their accuracy and as to any other matter regarding the Property or its location or proximity to other features or facilities which is of specific importance to them. Distances and areas are only approximate and unless otherwise stated fixtures contents and fittings are not included in the sale. Prospective purchasers are always advised to commission a full inspection and structural survey of the Property before deciding to proceed with a purchase.
Interested in this property?
Council tax
First listed
2 weeks agoMansfield, NG19
Marketed by
Leaders The Old Post Office,275 Eakring Road,Mansfield,NG18 3EDCall agent on 01623 645666
Placebuzz mortgage repayment calculator
Monthly repayment
The Est. Mortgage is for a 25 years repayment mortgage based on a 10% deposit and a 5.5% annual interest. It is only intended as a guide. Make sure you obtain accurate figures from your lender before committing to any mortgage. Your home may be repossessed if you do not keep up repayments on a mortgage.
Mansfield, NG19 - Streetview
DISCLAIMER: Property descriptions and related information displayed on this page are marketing materials provided by Leaders. Placebuzz does not warrant or accept any responsibility for the accuracy or completeness of the property descriptions or related information provided here and they do not constitute property particulars. Please contact Leaders for full details and further information.
















