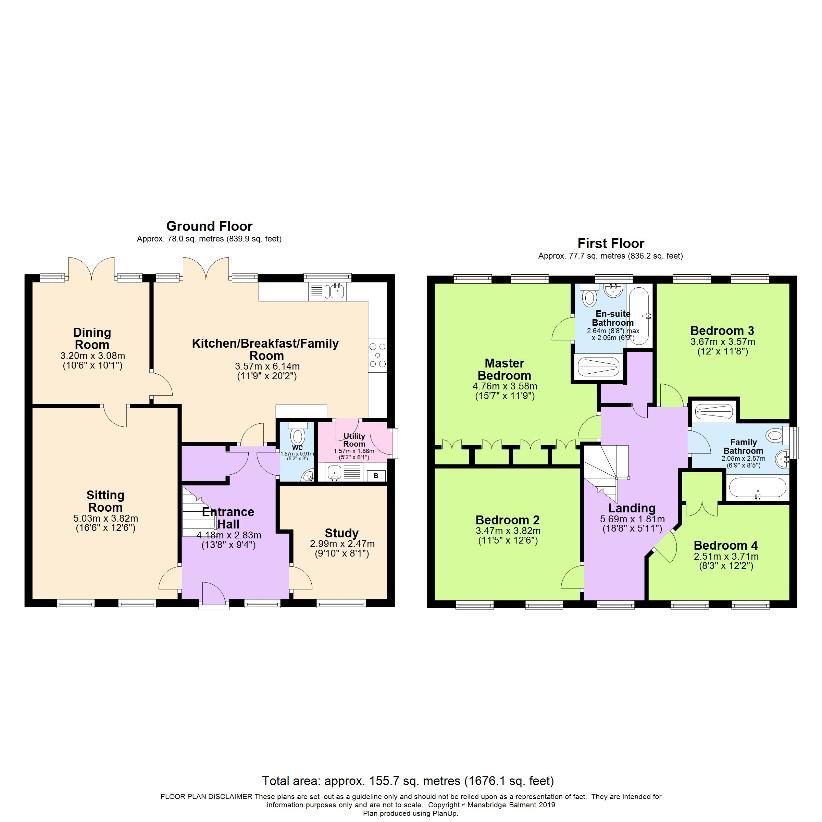4 bedroom property for sale
Devon, PL19property
bedrooms

Property photos




+20
Property description
SITUATION AND DESCRIPTION Offered with no onward chain, a superb and beautifully appointed four double bedroom, two bathroom south-facing detached, executive family home with three reception rooms, generous landscaped gardens and detached double garage. Nicely situated on a private road within the prestigious Emben Grange development on the fringes of the town, on the local bus route and in easy reach of the town centre. This elegant and highly efficient home, which has an EPC rating A (95), was built in 2021 by Messrs David Wilson Homes, to a very high standard, and benefits from the remainder of the NHBC warranty. It offers light and airy, well-proportioned accommodation, perfect for modern family living. You enter via a double glazed composite front door into a good-sized welcoming entrance hall with fabulous Amtico flooring, and a balustrade staircase rising to the first floor with useful under stairs storage cupboard. Located off the hall is the cloakroom fitted with a modern white suite. The hub of this impressive family home is undoubtedly the spacious 20 kitchen/breakfast/family room. This stunning room benefits from the Amtico flooring running through from the entrance hall and is fitted with an upgraded kitchen, including a comprehensive range of wall and base cabinets, and built in AEG appliances: eye level stainless steel double oven and grill; induction hob; dishwasher; fridge/freezer and stainless-steel wine cooler. French doors open out onto the rear patio and gardens. An additional door leads into the utility room, fitted with a range of wall and base cabinets matching those of the kitchen, with integrated AEG automatic washing machine and under counter Bosch tumber dryer. The house is warmed by a wall hung Ideal gas fired boiler and there is a double-glazed access door to side. The formal dining room also benefits from French doors leading out onto the rear patio and garden. The generous 16 sitting room enjoys a sunny south-facing aspect to the front with light pouring in through the twin windows. The ground floor accommodation is concluded with the study/home office which provides a lovely light and airy space from which to work from home, with built in book shelving running the full width of the room. On the first floor there is a good-sized south facing landing with built-in airing cupboards and access to the loft space. There are four generous double bedrooms. The large master bedroom has built-in wardrobes running the full length of the room, with twin windows overlooking the rear garden; a stylish ensuite bathroom is fitted with a four-piece white suite, including a double ended bath and separate oversized walk-in shower cubicle. There are three further double bedrooms all with twin double-glazed windows creating wonderful light and airy rooms. The accommodation completed with the family bathroom, fitted with a four-piece white suite including a double ended bath and oversized walk in shower cubicle. ACCOMMODATION Reference made to any fixture, fittings, appliances, or any of the building services does not imply that they are in working order or have been tested by us. Purchasers should establish the suitability and working condition of these items and services themselves. The accommodation, together with approximate room sizes, is as shown in the floorplan. OUTSIDE The property sits on a generous level plot with attractive landscaped gardens which are a feature of this wonderful family home. To the front there is a large double width tarmac driveway that runs alongside the property, providing off-road parking for multiple vehicles, and leads to the detached double garage. A paved footpath leads to the main entrance and a wooden gate provides access to the rear gardens. The front garden is enclosed by low hedging and extensively planted with a huge array of plants, shrubs, and bushes. The good sized well kept rear garden is completely enclosed by wooden fencing and has been cleverly landscaped by the current owners. Immediately to the rear and accessible via the kitchen/breakfast/family room and dining room is a gravelled and paved patio running the full width of the property, an ideal space for outside dining and entertaining. Beyond the patio are two expanses of lawn separated by an attractive well stocked flower bed, planted with a colourful variety of plants, shrubs, and bushes. The garden continues behind the rear of the detached double garage with raised boxes which could be used for the growing of fruit and vegetables. Detached Double Garage 213 x 211 With pitch tiled roof, fitted with twin up and over garage doors, power, lighting and eaves storage. SERVICES All mains services are connected to the property which also benefits from solar panels. OUTGOINGS We understand this property is in band 'F' for Council Tax purposes. DIRECTIONS Leave Tavistocks Bedford Square via Drake Road towards Brentor and proceed up the hill. Continue for approximately a quarter of a mile and just before you leave town take the turning on the right onto Crebor Road. At the end of Crebor road turn right and then right again onto Luscombe Avenue where the property will be found shortly on the right-hand side.
Council tax
First listed
2 weeks agoDevon, PL19
Placebuzz mortgage repayment calculator
Monthly repayment
The Est. Mortgage is for a 25 years repayment mortgage based on a 10% deposit and a 5.5% annual interest. It is only intended as a guide. Make sure you obtain accurate figures from your lender before committing to any mortgage. Your home may be repossessed if you do not keep up repayments on a mortgage.
Devon, PL19 - Streetview
DISCLAIMER: Property descriptions and related information displayed on this page are marketing materials provided by Mansbridge Balment. Placebuzz does not warrant or accept any responsibility for the accuracy or completeness of the property descriptions or related information provided here and they do not constitute property particulars. Please contact Mansbridge Balment for full details and further information.
























