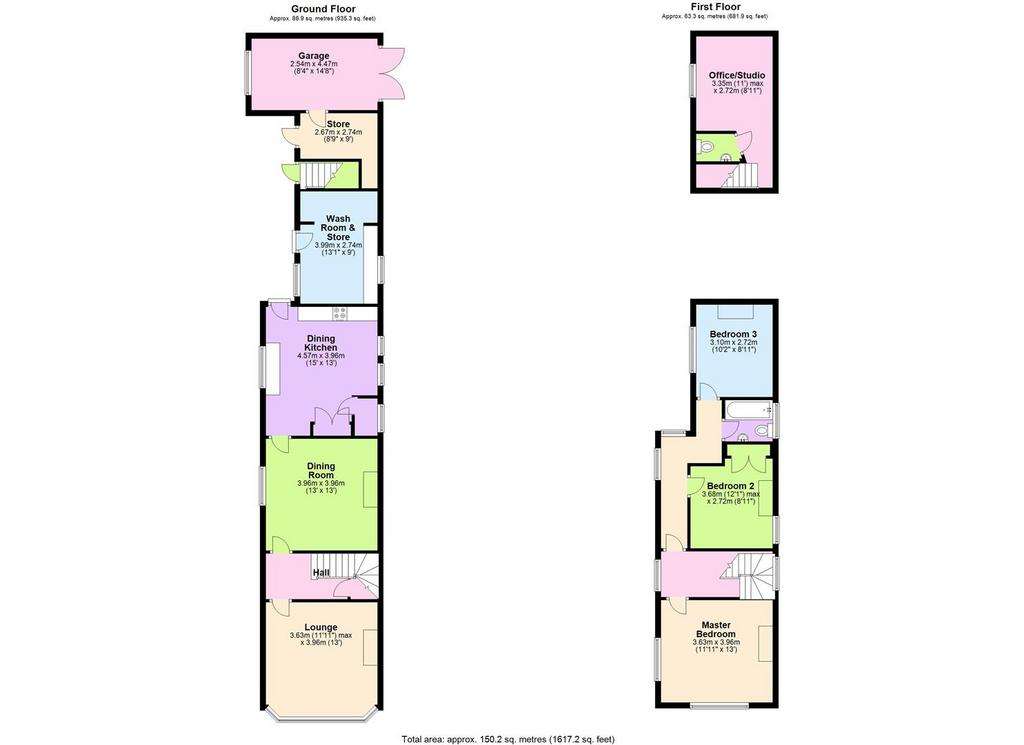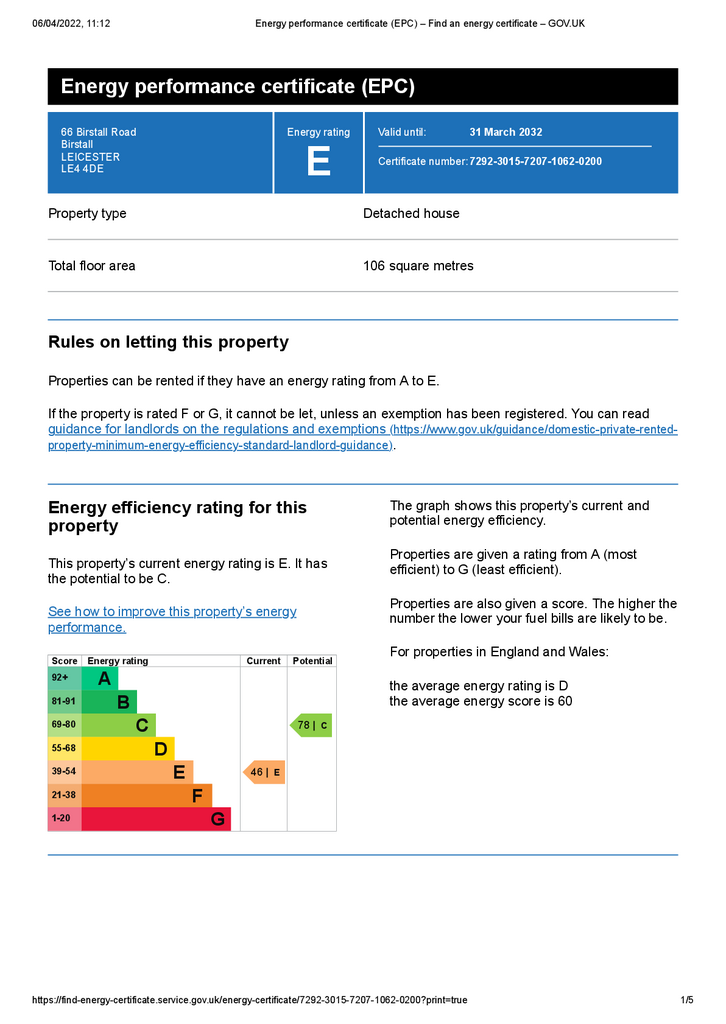3 bedroom detached house for sale
Birstall, LE4detached house
bedrooms

Property photos




+22
Property description
* DECEPTIVELY SPACIOUS THREE BEDROOMED PERIOD DETACHED HOUSE WITH OUTBUILDINGS AND GARAGING * SITUATED OPPOSITE WATERMEAD PARK * HUGE AMOUNTS OF CHARACTER AND MANY ORIGINAL FEATURES RETAINED *Offered to the market for the first time in over twenty five years, Park View is a handsome, period detached home occupying a favourable position in a sought after area of Birstall adjacent to Watermead Park. This charming property has many original features including some sash windows, high ceilings and period glasswork and offers an array of outbuildings to the rear including a wash house and store, garage and a first floor office/studio area, making it perfect for those looking to run a business from home or those looking to extend, including the possibility of a self contained annexe subject to planning consents.The internal accommodation comprises in brief; entrance hall with original geometric tiled floor, bay windowed lounge, dining room, dining kitchen with large pantry and bespoke fitted units, first floor landing, delightful master bedroom with dual aspect, two further bedrooms and a well appointed bathroom.Externally the property benefits from well stocked, broadly south facing cottage style gardens to the front and side behind a picket fence and gate and a driveway affording off road parking behind double timber gates. There is a garage with double barn doors opening onto Freehold Road with a studio/office over with WC and there is a wash house/utility and store.AccommodationA timber obscure glazed door leads into:-Entrance HallThe entrance hall has the original geomteric tiled floor and is dominated by an attractive period staircase rising to the first floor with a useful storage cupboard under. Two doors lead off to:-Sitting RoomFeaturing an exposed pine floor and having light flooding in via a walk in bay window to the front and further window to the side. A particular feature of the room is the feature fire with a marble hearth and decorative surround.Dining RoomA further spacious reception room, again having exposed pine floorboards and featuring a brick fireplace with Mors? multi fuel stove. A door leads to:-Dining KitchenA charming, country style kitchen with a quarry tiled floor and a range of bespoke fitted units with solid oak work surfaces. Integrated appliances include a double electric oven and grill and a four ring gas hob with extractor over, there are windows to both side elevations creating excellent natural light and there is a large walk in pantry.First Floor LandingReturning to the entrance hall, a staircase rises to the first floor landing where there is loft access, a sash window and a beautiful feature stained glass window. Doors off lead to:-Master BedroomAgain, a room flooded with light, with two large windows to the front and side elevations with a non overlooked front aspect towards Watermead Park.Second LandingWith windows to the side and rear elevations and doors to:-Bedroom TwoA good sized second room featuring a period fitted wardrobe.Bedroom ThreeWith a feature cast iron fireplace and south facing window.BathroomBeing particularly well appointed with a panelled bath with shower over, low flush WC, wash hand basin set into a vanity unit and attractive ceramic tiling.Exterior and GardensExternally the property benefits from well stocked, broadly south facing cottage style gardens to the front and side behind a picket fence and gate and a driveway affording off road parking behind double timber gates.OutbulidingsIn addition to the main accommodation, the property features the following outbuildings;Wash House & StoreWith plumbing for a washing machine, worksurface and storage area.GarageWith double barn doors, power, light and access to Freehold Road.First Floor Studio/OfficePerfect for those looking for studio space or to work from home, this room is accessed via marine style steps and has a south facing window and a door to a WC with wash hand basin.DisclaimerThese particulars are set out as a general outline in accordance with the Property Misdescriptions Act (1991) only for the guidance of intending purchasers or lessees, and do not constitute any part of an offer or contract. Details are given without any responsibility, and any intending purchasers, lessees or third parties should not rely on them as statements or representations of fact, but must satisfy themselves by inspection or otherwise as to the correctness of each of them.We have not carried out a structural survey and the services, appliances and specific fittings have not been tested. All photographs, measurements, floor plans and distances referred to are given as a guide only and should not be relied upon for the purchase of carpets or any other fixtures or fittings. Gardens, roof terraces, balconies and communal gardens as well as tenure and lease details cannot have their accuracy guaranteed for intending purchasers. Lease details, service ground rent (where applicable) are given as a guide only and should be checked and confirmed by your solicitor prior to exchange of contracts.No person in the employment of Newton Fallowell has any authority to make any representation or warranty whatever in relation to this property. Purchase prices, rents or other prices quoted are correct at the date of publication and, unless otherwise stated, exclusive of VAT. Intending purchasers and lessees must satisfy themselves independently as to the incidence of VAT in respect of any transaction relating to this property.Data Protection
We retain the copyright in all advertising material used to market this Property.FLOOR PLANS (if shown)
Floor plan is not to scale but meant as a guide only. EPC rating: E. Tenure: Freehold,
We retain the copyright in all advertising material used to market this Property.FLOOR PLANS (if shown)
Floor plan is not to scale but meant as a guide only. EPC rating: E. Tenure: Freehold,
Interested in this property?
Council tax
First listed
2 weeks agoEnergy Performance Certificate
Birstall, LE4
Marketed by
Newton Fallowell - Rothley 74 Woodgate Rothley LE7 7JLPlacebuzz mortgage repayment calculator
Monthly repayment
The Est. Mortgage is for a 25 years repayment mortgage based on a 10% deposit and a 5.5% annual interest. It is only intended as a guide. Make sure you obtain accurate figures from your lender before committing to any mortgage. Your home may be repossessed if you do not keep up repayments on a mortgage.
Birstall, LE4 - Streetview
DISCLAIMER: Property descriptions and related information displayed on this page are marketing materials provided by Newton Fallowell - Rothley. Placebuzz does not warrant or accept any responsibility for the accuracy or completeness of the property descriptions or related information provided here and they do not constitute property particulars. Please contact Newton Fallowell - Rothley for full details and further information.



























